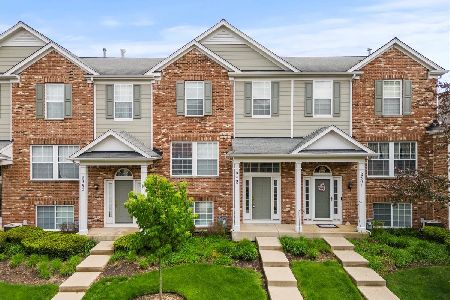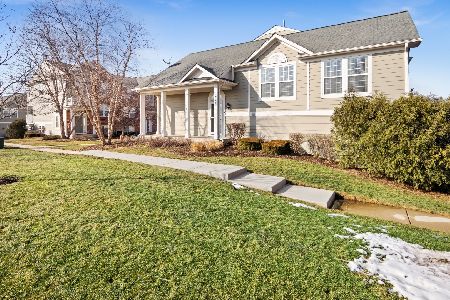2493 Emily Lane, Elgin, Illinois 60124
$170,000
|
Sold
|
|
| Status: | Closed |
| Sqft: | 1,980 |
| Cost/Sqft: | $88 |
| Beds: | 2 |
| Baths: | 3 |
| Year Built: | 2004 |
| Property Taxes: | $4,992 |
| Days On Market: | 2321 |
| Lot Size: | 0,00 |
Description
BEAUTIFUL, WELL MAINTAINED TOWNHOUSE LOCATED IN THE RESERVE!! 2 BR, 2.5 BATH home with three levels of living space! The third floor features 2 bedrooms plus a loft. Great master bedroom with a walk-in closet, a full private bath, and vaulted ceilings. Enjoy fantastic open concept living on the first floor with a spacious kitchen. The kitchen features tons of cabinet space, an eating area and access to a private balcony. Extra bonus area in the finished lower level which can be used as an extra living space, office or additional bedroom. Amazing community is located within walking distance to restaurants, Walmart, Sam's Club, Gail Borden Library and so much more! Hurry and schedule your showing today!
Property Specifics
| Condos/Townhomes | |
| 2 | |
| — | |
| 2004 | |
| Partial,English | |
| FENWICK | |
| No | |
| — |
| Kane | |
| The Reserve Of Elgin | |
| 205 / Monthly | |
| Insurance,Exterior Maintenance,Lawn Care,Scavenger,Snow Removal | |
| Public | |
| Public Sewer | |
| 10555495 | |
| 0629451043 |
Nearby Schools
| NAME: | DISTRICT: | DISTANCE: | |
|---|---|---|---|
|
Grade School
Otter Creek Elementary School |
46 | — | |
|
Middle School
Abbott Middle School |
46 | Not in DB | |
|
High School
South Elgin High School |
46 | Not in DB | |
Property History
| DATE: | EVENT: | PRICE: | SOURCE: |
|---|---|---|---|
| 2 Sep, 2017 | Under contract | $0 | MRED MLS |
| 7 Jul, 2017 | Listed for sale | $0 | MRED MLS |
| 22 Jan, 2020 | Sold | $170,000 | MRED MLS |
| 21 Dec, 2019 | Under contract | $174,900 | MRED MLS |
| — | Last price change | $179,900 | MRED MLS |
| 23 Oct, 2019 | Listed for sale | $179,900 | MRED MLS |
Room Specifics
Total Bedrooms: 2
Bedrooms Above Ground: 2
Bedrooms Below Ground: 0
Dimensions: —
Floor Type: Carpet
Full Bathrooms: 3
Bathroom Amenities: —
Bathroom in Basement: 0
Rooms: Loft,Mud Room,Utility Room-1st Floor
Basement Description: Finished
Other Specifics
| 2 | |
| Concrete Perimeter | |
| Asphalt | |
| Balcony | |
| Common Grounds | |
| 58X21 | |
| — | |
| Full | |
| Vaulted/Cathedral Ceilings, First Floor Laundry | |
| Range, Microwave, Dishwasher, Refrigerator, Washer, Dryer, Disposal | |
| Not in DB | |
| — | |
| — | |
| — | |
| Double Sided, Gas Log, Gas Starter |
Tax History
| Year | Property Taxes |
|---|---|
| 2020 | $4,992 |
Contact Agent
Nearby Similar Homes
Nearby Sold Comparables
Contact Agent
Listing Provided By
Suburban Life Realty, Ltd






