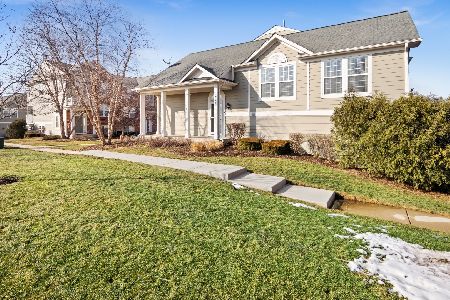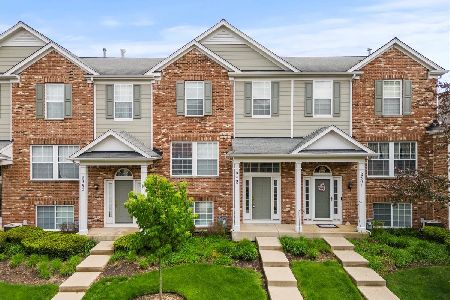2505 Emily Lane, Elgin, Illinois 60124
$130,000
|
Sold
|
|
| Status: | Closed |
| Sqft: | 1,098 |
| Cost/Sqft: | $120 |
| Beds: | 2 |
| Baths: | 3 |
| Year Built: | 2004 |
| Property Taxes: | $4,606 |
| Days On Market: | 4494 |
| Lot Size: | 0,00 |
Description
END UNIT TOWNHOME WITH OPEN FLOOR PLAN OVERLOOKING OPEN AREA. Vaulted Ceilings. Bright kitchen w/Table Space opening to Deck. Master Suite w/Private Bath and Seating Area. Family Rm, 2nd Bedroom w/access to Full Bath. 2 Car Attached Garage. PURCHASE THIS FANNIE MAE HOMEPATH PROPERTY FOR AS LITTLE AS 5% DOWN. PROPERTY APPROVED FOR HOMEPATH FINANCING & RENOVATION MORTGAGE FINANCING. OWNER OCCUPANTS ONLY 1ST 15 DAYS.
Property Specifics
| Condos/Townhomes | |
| 2 | |
| — | |
| 2004 | |
| Partial,English | |
| — | |
| No | |
| — |
| Kane | |
| The Reserve Of Elgin | |
| 175 / Monthly | |
| Insurance,Exterior Maintenance,Lawn Care | |
| Public | |
| Public Sewer | |
| 08486169 | |
| 0629451062 |
Property History
| DATE: | EVENT: | PRICE: | SOURCE: |
|---|---|---|---|
| 27 Dec, 2013 | Sold | $130,000 | MRED MLS |
| 22 Nov, 2013 | Under contract | $132,000 | MRED MLS |
| 10 Nov, 2013 | Listed for sale | $132,000 | MRED MLS |
Room Specifics
Total Bedrooms: 2
Bedrooms Above Ground: 2
Bedrooms Below Ground: 0
Dimensions: —
Floor Type: Carpet
Full Bathrooms: 3
Bathroom Amenities: —
Bathroom in Basement: 1
Rooms: Eating Area,Utility Room-Lower Level
Basement Description: Finished
Other Specifics
| 2 | |
| — | |
| — | |
| End Unit | |
| — | |
| 34 X 58 | |
| — | |
| Full | |
| Vaulted/Cathedral Ceilings | |
| — | |
| Not in DB | |
| — | |
| — | |
| — | |
| — |
Tax History
| Year | Property Taxes |
|---|---|
| 2013 | $4,606 |
Contact Agent
Nearby Similar Homes
Nearby Sold Comparables
Contact Agent
Listing Provided By
Whyrent Real Estate Company






