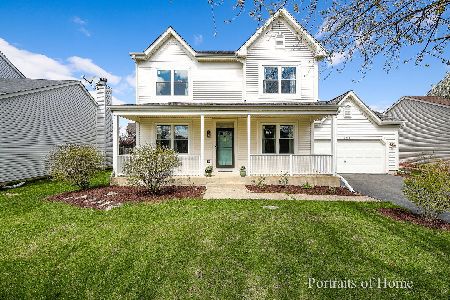2494 Adelia Lane, West Chicago, Illinois 60185
$340,000
|
Sold
|
|
| Status: | Closed |
| Sqft: | 2,576 |
| Cost/Sqft: | $134 |
| Beds: | 4 |
| Baths: | 3 |
| Year Built: | 2000 |
| Property Taxes: | $8,631 |
| Days On Market: | 2914 |
| Lot Size: | 0,00 |
Description
Desirable Cornerstone Lakes Subdivision! St. Charles School District 303, walk to Norton Creek Elementary, school bus service to Wredling and St. Charles East HS. Large comfy family home, this model has 1st floor office, or use it as a 5th Bedroom! Kitchen has high counter for stool space, 42" cabinets, Corian counter tops, glass tile back splash, and super nice double oven! The Family room has custom built wall over Fireplace for large screen TV. 4 large bedrooms up and partially finished basement! New solid wood 6 panel doors. Time and money spent on extensive landscaping, Berm and Arbor on the West side, stamped concrete patio, 2010, elevated fire pit, concrete block seated walls, all this currently buried under a foot of snow!!!! Did I mention the new roof, 2016?
Property Specifics
| Single Family | |
| — | |
| — | |
| 2000 | |
| Partial | |
| CASTLEROCK | |
| No | |
| — |
| Du Page | |
| Cornerstone Lakes | |
| 85 / Annual | |
| Insurance | |
| Public | |
| Public Sewer | |
| 09853280 | |
| 0119307022 |
Nearby Schools
| NAME: | DISTRICT: | DISTANCE: | |
|---|---|---|---|
|
Grade School
Norton Creek Elementary School |
303 | — | |
|
Middle School
Wredling Middle School |
303 | Not in DB | |
|
High School
St. Charles East High School |
303 | Not in DB | |
Property History
| DATE: | EVENT: | PRICE: | SOURCE: |
|---|---|---|---|
| 16 Apr, 2018 | Sold | $340,000 | MRED MLS |
| 2 Mar, 2018 | Under contract | $345,000 | MRED MLS |
| 9 Feb, 2018 | Listed for sale | $345,000 | MRED MLS |
Room Specifics
Total Bedrooms: 4
Bedrooms Above Ground: 4
Bedrooms Below Ground: 0
Dimensions: —
Floor Type: Carpet
Dimensions: —
Floor Type: Carpet
Dimensions: —
Floor Type: Carpet
Full Bathrooms: 3
Bathroom Amenities: Separate Shower,Double Sink,Soaking Tub
Bathroom in Basement: 0
Rooms: Office,Recreation Room
Basement Description: Partially Finished
Other Specifics
| 2.5 | |
| — | |
| — | |
| Patio, Porch, Stamped Concrete Patio | |
| Corner Lot | |
| 123X107X71X133 | |
| — | |
| Full | |
| Hardwood Floors, First Floor Laundry | |
| Double Oven, Microwave, Dishwasher, Refrigerator, Washer, Dryer, Disposal, Cooktop | |
| Not in DB | |
| Park, Lake, Curbs, Sidewalks, Street Lights, Street Paved | |
| — | |
| — | |
| Gas Log |
Tax History
| Year | Property Taxes |
|---|---|
| 2018 | $8,631 |
Contact Agent
Nearby Similar Homes
Nearby Sold Comparables
Contact Agent
Listing Provided By
RE/MAX All Pro








