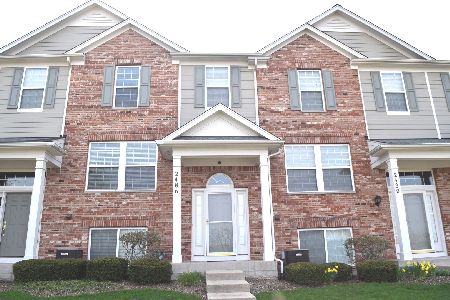2494 Anna Way, Elgin, Illinois 60124
$172,000
|
Sold
|
|
| Status: | Closed |
| Sqft: | 1,854 |
| Cost/Sqft: | $94 |
| Beds: | 2 |
| Baths: | 2 |
| Year Built: | 2006 |
| Property Taxes: | $4,482 |
| Days On Market: | 2888 |
| Lot Size: | 0,00 |
Description
Beautifully maintained townhome in The Reserve with one of the best locations overlooking scenic wetlands! Open living and dining room~Eat-in kitchen features 42"cabinets, hardwood floors, stainless steel appliances & island! 2 bedrooms plus loft space which is great for home office/playroom! Spacious & bright master suite boasts cathedral ceilings & walk-in closet! English Basement features family room or rec room! 2-car attached garage! Private deck! New Hot Water Heater! Brand New built-in microwave! Newer Light fixtures! Ceiling Fans! Conveniently located near bike trail, Randall road shopping & dining, Easy Access to major highways and more! Hurry before it's gone!
Property Specifics
| Condos/Townhomes | |
| 2 | |
| — | |
| 2006 | |
| Partial,English | |
| AVERY | |
| No | |
| — |
| Kane | |
| The Reserve Of Elgin | |
| 197 / Monthly | |
| Insurance,Exterior Maintenance,Scavenger,Snow Removal | |
| Public | |
| Public Sewer | |
| 09904156 | |
| 0629451108 |
Nearby Schools
| NAME: | DISTRICT: | DISTANCE: | |
|---|---|---|---|
|
Grade School
Otter Creek Elementary School |
46 | — | |
|
Middle School
Abbott Middle School |
46 | Not in DB | |
|
High School
South Elgin High School |
46 | Not in DB | |
Property History
| DATE: | EVENT: | PRICE: | SOURCE: |
|---|---|---|---|
| 11 Jul, 2014 | Sold | $147,500 | MRED MLS |
| 2 Jun, 2014 | Under contract | $150,000 | MRED MLS |
| 7 Apr, 2014 | Listed for sale | $150,000 | MRED MLS |
| 23 May, 2018 | Sold | $172,000 | MRED MLS |
| 12 Apr, 2018 | Under contract | $175,000 | MRED MLS |
| 4 Apr, 2018 | Listed for sale | $175,000 | MRED MLS |
Room Specifics
Total Bedrooms: 2
Bedrooms Above Ground: 2
Bedrooms Below Ground: 0
Dimensions: —
Floor Type: Carpet
Full Bathrooms: 2
Bathroom Amenities: Double Sink
Bathroom in Basement: 0
Rooms: Loft
Basement Description: Finished
Other Specifics
| 2 | |
| — | |
| — | |
| Balcony | |
| Nature Preserve Adjacent,Wetlands adjacent | |
| COMMON | |
| — | |
| — | |
| Vaulted/Cathedral Ceilings, Hardwood Floors, First Floor Laundry | |
| Range, Microwave, Dishwasher, Refrigerator, Washer, Dryer, Disposal, Stainless Steel Appliance(s) | |
| Not in DB | |
| — | |
| — | |
| Bike Room/Bike Trails, Park | |
| — |
Tax History
| Year | Property Taxes |
|---|---|
| 2014 | $4,313 |
| 2018 | $4,482 |
Contact Agent
Nearby Similar Homes
Nearby Sold Comparables
Contact Agent
Listing Provided By
RE/MAX of Barrington




