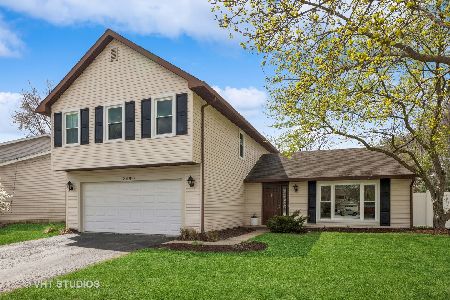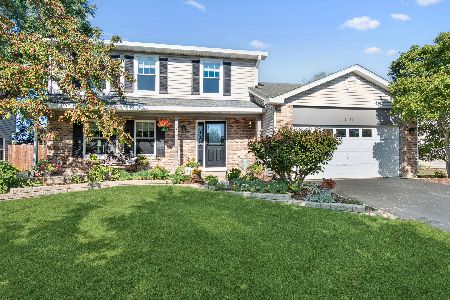2494 Hedge Row Drive, Aurora, Illinois 60502
$268,000
|
Sold
|
|
| Status: | Closed |
| Sqft: | 1,936 |
| Cost/Sqft: | $142 |
| Beds: | 3 |
| Baths: | 3 |
| Year Built: | 1988 |
| Property Taxes: | $6,006 |
| Days On Market: | 2862 |
| Lot Size: | 0,00 |
Description
Welcome home to 2494 Hedge Row! This nicely updated home features great space for the whole family & an inviting backyard to entertain, plus a finished basement! Walking in thru the front door you are greeted with an inviting, vaulted ceiling living room and formal dining room. The updated kitchen has granite, stainless steel and soft-close doors/drawers! Kitchen opens to the family room w/ full brick fireplace and easy access thru the sliding glass door to the fenced backyard. Upstairs has a huge Master Suite with dual closets, vaulted ceilings, space for a 'sitting room', plus a great bath with dual sinks and stand up shower. The upstairs also has great secondary bedrooms and full hall bath! Great finished basement plus room for storage! The fenced yard features a entertaining deck and solar-heated pool. Home has newer Windows-Roof-Siding-Exterior Doors-New Water Heater! Students Attend Naperville 204 Schools! Easy access to shopping & xprsways, come take a look!
Property Specifics
| Single Family | |
| — | |
| — | |
| 1988 | |
| Full | |
| — | |
| No | |
| — |
| Du Page | |
| Butterfield | |
| 0 / Not Applicable | |
| None | |
| Public | |
| Sewer-Storm | |
| 09893615 | |
| 0431409004 |
Nearby Schools
| NAME: | DISTRICT: | DISTANCE: | |
|---|---|---|---|
|
High School
Metea Valley High School |
204 | Not in DB | |
Property History
| DATE: | EVENT: | PRICE: | SOURCE: |
|---|---|---|---|
| 18 Jun, 2018 | Sold | $268,000 | MRED MLS |
| 11 May, 2018 | Under contract | $275,000 | MRED MLS |
| — | Last price change | $282,900 | MRED MLS |
| 23 Mar, 2018 | Listed for sale | $289,900 | MRED MLS |
Room Specifics
Total Bedrooms: 3
Bedrooms Above Ground: 3
Bedrooms Below Ground: 0
Dimensions: —
Floor Type: Carpet
Dimensions: —
Floor Type: Carpet
Full Bathrooms: 3
Bathroom Amenities: Separate Shower,Double Sink
Bathroom in Basement: 0
Rooms: Breakfast Room,Game Room
Basement Description: Finished
Other Specifics
| 2 | |
| Concrete Perimeter | |
| Asphalt | |
| Deck, Above Ground Pool | |
| Fenced Yard | |
| 94X116X75X115 | |
| Unfinished | |
| Full | |
| Vaulted/Cathedral Ceilings, Wood Laminate Floors, First Floor Laundry | |
| Range, Microwave, Dishwasher, Refrigerator, Washer, Dryer, Disposal | |
| Not in DB | |
| Sidewalks, Street Lights, Street Paved | |
| — | |
| — | |
| Gas Starter |
Tax History
| Year | Property Taxes |
|---|---|
| 2018 | $6,006 |
Contact Agent
Nearby Similar Homes
Nearby Sold Comparables
Contact Agent
Listing Provided By
john greene, Realtor





