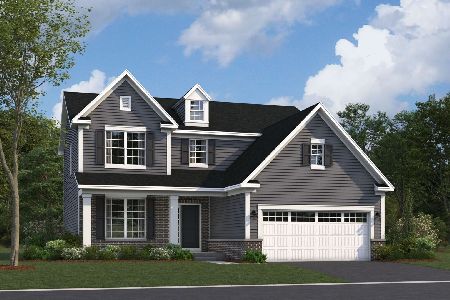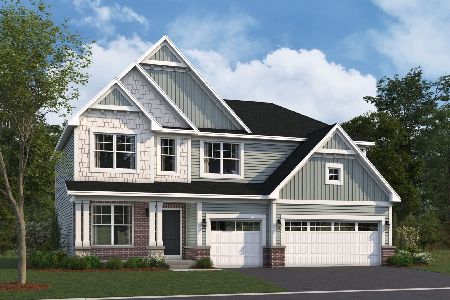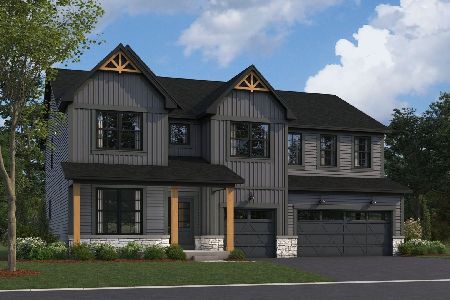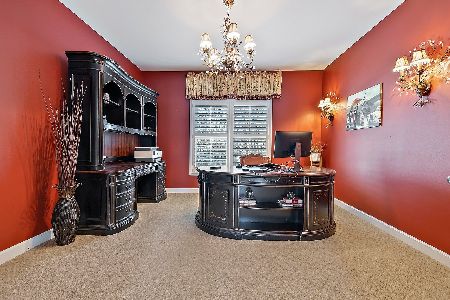24942 Heritage Oaks Drive, Plainfield, Illinois 60585
$435,000
|
Sold
|
|
| Status: | Closed |
| Sqft: | 3,221 |
| Cost/Sqft: | $137 |
| Beds: | 5 |
| Baths: | 3 |
| Year Built: | 2018 |
| Property Taxes: | $0 |
| Days On Market: | 2470 |
| Lot Size: | 0,25 |
Description
This home borders Naperville, and is The Best home available in Plainfield North H.S. Dist. You will enjoy this new construction/former spec home from Gladstone Builders.Stunning view of the pond and playground from the entire back of home is the BEST location in the subdivision!! Open concept home with 9 ft. and vaulted ceilings in the main level. High end Furniture quality custom cabinetry, Kitchen Aid Appliances,HUGE Granite island/half wall with seating .1st floor bedroom for private living or office. Master bathroom continues the amazing quality with skylights, high end cabinetry, and mosaic inlay tiles. Separate shower with crystal clear shower doors and private water closet finish off the stunning Bathroom. Be the first to live in this stunning home available TODAY!
Property Specifics
| Single Family | |
| — | |
| Traditional | |
| 2018 | |
| Partial | |
| GREYSTONE | |
| Yes | |
| 0.25 |
| Will | |
| — | |
| 276 / Annual | |
| Insurance | |
| Lake Michigan | |
| Public Sewer | |
| 10348002 | |
| 0129202021000000 |
Nearby Schools
| NAME: | DISTRICT: | DISTANCE: | |
|---|---|---|---|
|
Grade School
Freedom Elementary School |
202 | — | |
|
Middle School
Heritage Grove Middle School |
202 | Not in DB | |
|
High School
Plainfield North High School |
202 | Not in DB | |
Property History
| DATE: | EVENT: | PRICE: | SOURCE: |
|---|---|---|---|
| 23 May, 2019 | Sold | $435,000 | MRED MLS |
| 28 Apr, 2019 | Under contract | $439,900 | MRED MLS |
| 17 Apr, 2019 | Listed for sale | $439,900 | MRED MLS |
Room Specifics
Total Bedrooms: 5
Bedrooms Above Ground: 5
Bedrooms Below Ground: 0
Dimensions: —
Floor Type: Carpet
Dimensions: —
Floor Type: Carpet
Dimensions: —
Floor Type: Carpet
Dimensions: —
Floor Type: —
Full Bathrooms: 3
Bathroom Amenities: Whirlpool,Separate Shower,Double Sink
Bathroom in Basement: 0
Rooms: Foyer,Bedroom 5,Breakfast Room
Basement Description: Unfinished,Crawl
Other Specifics
| 3 | |
| Concrete Perimeter | |
| Asphalt | |
| — | |
| Pond(s) | |
| 95X140 | |
| — | |
| Full | |
| Vaulted/Cathedral Ceilings, Skylight(s), Hardwood Floors, First Floor Bedroom, First Floor Laundry | |
| Microwave, Dishwasher, Disposal, Stainless Steel Appliance(s), Cooktop, Built-In Oven, Range Hood | |
| Not in DB | |
| Sidewalks, Street Lights, Street Paved | |
| — | |
| — | |
| Wood Burning, Gas Starter |
Tax History
| Year | Property Taxes |
|---|
Contact Agent
Nearby Similar Homes
Nearby Sold Comparables
Contact Agent
Listing Provided By
RE/MAX Action








