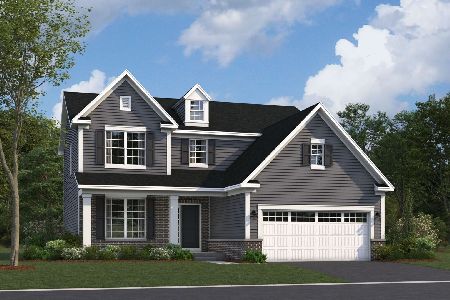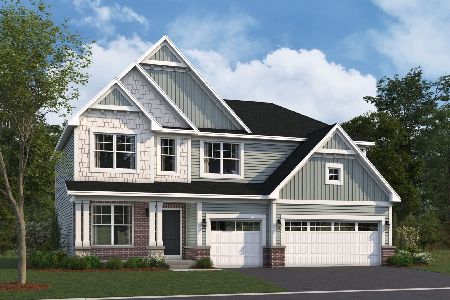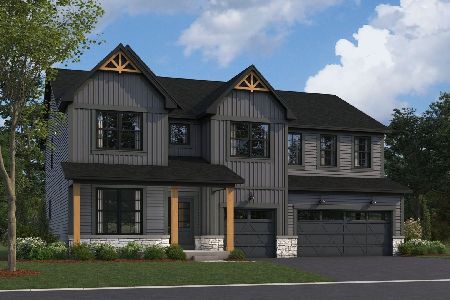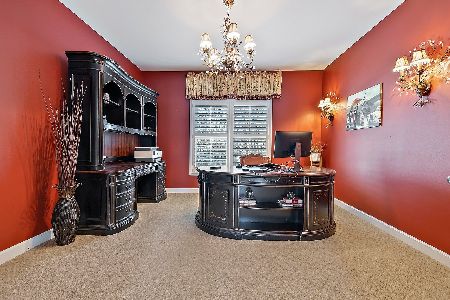24950 Heritage Oaks Drive, Plainfield, Illinois 60585
$409,000
|
Sold
|
|
| Status: | Closed |
| Sqft: | 3,800 |
| Cost/Sqft: | $112 |
| Beds: | 4 |
| Baths: | 4 |
| Year Built: | 2004 |
| Property Taxes: | $11,788 |
| Days On Market: | 2986 |
| Lot Size: | 0,00 |
Description
Looking for a "Dream Home" this home has it all! Located on an interior premium private lot backing to pond. North Plainfield location offering an inviting 2-story entry,"pyramid" styled, stone, see-thru fireplace, 2-Story family room, gourmet kitchen, stainless steel appliances, Granite Counters,first floor den/5th bedroom,9ft ceilings,luxury master suite,3-Car Garage, lots of storage space, zoned heat&air,the fully finished basement is a WOW! Includes wet bar, 5th bedroom, entertainment area, play room, lots of storage space. Professional landscaping with added retaining wall, birch and maple trees. Close to I-55 for commute, close to downtown restaurants. It's a must see!
Property Specifics
| Single Family | |
| — | |
| Traditional | |
| 2004 | |
| Full | |
| WILDSTONE | |
| Yes | |
| — |
| Will | |
| Heritage Oaks | |
| 275 / Annual | |
| Insurance | |
| Public | |
| Public Sewer | |
| 09802029 | |
| 0701292020190000 |
Nearby Schools
| NAME: | DISTRICT: | DISTANCE: | |
|---|---|---|---|
|
Grade School
Freedom Elementary School |
202 | — | |
|
Middle School
Heritage Grove Middle School |
202 | Not in DB | |
|
High School
Plainfield North High School |
202 | Not in DB | |
Property History
| DATE: | EVENT: | PRICE: | SOURCE: |
|---|---|---|---|
| 29 Oct, 2010 | Sold | $249,900 | MRED MLS |
| 25 Oct, 2010 | Under contract | $249,900 | MRED MLS |
| 14 Oct, 2010 | Listed for sale | $249,900 | MRED MLS |
| 8 Sep, 2011 | Sold | $335,000 | MRED MLS |
| 6 Aug, 2011 | Under contract | $350,000 | MRED MLS |
| 3 Aug, 2011 | Listed for sale | $350,000 | MRED MLS |
| 16 Jan, 2018 | Sold | $409,000 | MRED MLS |
| 27 Nov, 2017 | Under contract | $425,000 | MRED MLS |
| 16 Nov, 2017 | Listed for sale | $425,000 | MRED MLS |
Room Specifics
Total Bedrooms: 5
Bedrooms Above Ground: 4
Bedrooms Below Ground: 1
Dimensions: —
Floor Type: Carpet
Dimensions: —
Floor Type: Carpet
Dimensions: —
Floor Type: Carpet
Dimensions: —
Floor Type: —
Full Bathrooms: 4
Bathroom Amenities: Whirlpool,Separate Shower,Double Sink
Bathroom in Basement: 1
Rooms: Bedroom 5,Breakfast Room,Foyer,Office,Play Room,Recreation Room,Utility Room-1st Floor
Basement Description: Finished
Other Specifics
| 3 | |
| Concrete Perimeter | |
| Concrete | |
| Brick Paver Patio, Outdoor Fireplace | |
| Landscaped,Pond(s) | |
| 67X140 | |
| — | |
| Full | |
| Vaulted/Cathedral Ceilings, Skylight(s), Bar-Wet, Hardwood Floors, First Floor Laundry | |
| Range, Microwave, Dishwasher, Refrigerator, Disposal | |
| Not in DB | |
| Sidewalks, Street Lights, Street Paved | |
| — | |
| — | |
| Double Sided, Gas Starter |
Tax History
| Year | Property Taxes |
|---|---|
| 2010 | $11,529 |
| 2011 | $12,074 |
| 2018 | $11,788 |
Contact Agent
Nearby Similar Homes
Nearby Sold Comparables
Contact Agent
Listing Provided By
Coldwell Banker Residential







