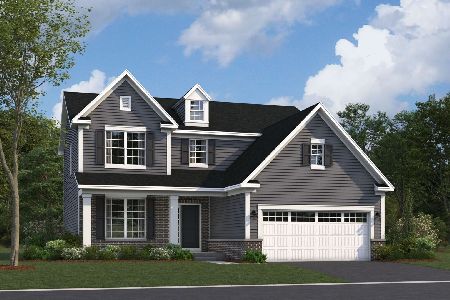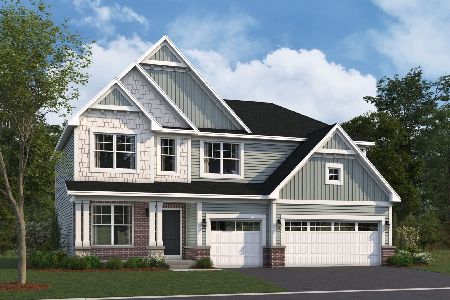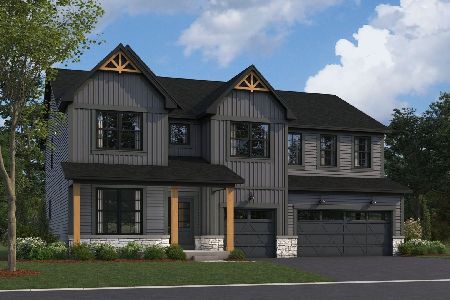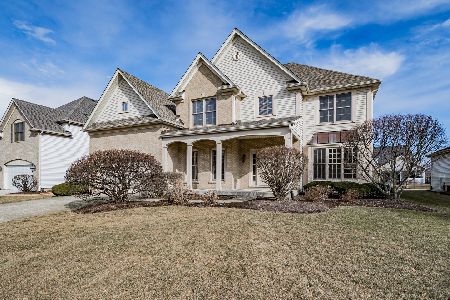24943 Heritage Oaks Drive, Plainfield, Illinois 60585
$465,000
|
Sold
|
|
| Status: | Closed |
| Sqft: | 4,148 |
| Cost/Sqft: | $116 |
| Beds: | 5 |
| Baths: | 4 |
| Year Built: | 2005 |
| Property Taxes: | $10,951 |
| Days On Market: | 2124 |
| Lot Size: | 0,28 |
Description
Light, Bright, Meticulous and SO MUCH Space in this family friendly floor-plan! Step inside to the two story foyer and appreciate the pristine white trim, custom millwork, hardwood flooring and updated black metal balusters. Five plus bedrooms, 3 full baths, 1 half bath, Fantastic Finished Basement, 3 CAR Heated Garage, and so much more. Formal Living Room currently being used as an Office, Spacious Formal Dining Room with Butlers Pantry For Entertaining! Kitchen Boasts loads of white cabinetry, closet pantry, Island, Eating Bar, Granite Counters, SS Appliances and Open to The Great Family and Eating Areas. First Floor Bedroom too! Main floor has a fantastic mud room with closet and custom built in Lockers (Originally a pass through laundry room that has now been relocated upstairs). Family Room with Stone Fireplace that can be seen from the open concept Kitchen. Upper level has 4 large bedrooms and laundry. Master Retreat with awesome sitting area, shiplap accent walls, walk in closet and large spa-like bath. Master Bath has whirlpool tub, large shower, double sink vanity and separate commode room. The living and storage space is maximized in the fantastic finished basement. Large open recreation space for movies, working out or any type of play! Full basement bathroom and one additional legal bedroom and one other finished room. Beautiful Stamped Concrete Patio with Sitting Walls and Pergola. Plenty of space for your outdoor entertaining. Neighborhood is conveniently located within walking distance to parks, horse barn, tennis facilities, High School. Heated 3 CAR, True Tandem Garage! Zoned Heat & Cooling. This home is convenient to shopping restaurants and medical facilities too. Showings allowed with Covid19 protocol.
Property Specifics
| Single Family | |
| — | |
| Traditional | |
| 2005 | |
| Full | |
| RIVERSTONE | |
| No | |
| 0.28 |
| Will | |
| Heritage Oaks | |
| 276 / Annual | |
| Insurance,Other | |
| Public | |
| Public Sewer | |
| 10671847 | |
| 0701292040060000 |
Nearby Schools
| NAME: | DISTRICT: | DISTANCE: | |
|---|---|---|---|
|
Grade School
Freedom Elementary School |
202 | — | |
|
Middle School
Heritage Grove Middle School |
202 | Not in DB | |
|
High School
Plainfield North High School |
202 | Not in DB | |
Property History
| DATE: | EVENT: | PRICE: | SOURCE: |
|---|---|---|---|
| 9 Apr, 2010 | Sold | $269,900 | MRED MLS |
| 5 Mar, 2010 | Under contract | $281,900 | MRED MLS |
| 22 Feb, 2010 | Listed for sale | $281,900 | MRED MLS |
| 15 May, 2020 | Sold | $465,000 | MRED MLS |
| 20 Apr, 2020 | Under contract | $479,900 | MRED MLS |
| 28 Mar, 2020 | Listed for sale | $479,900 | MRED MLS |
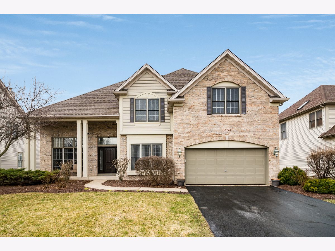
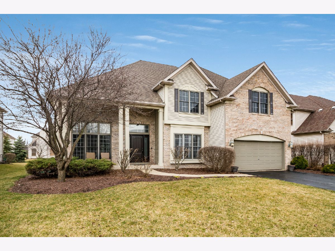
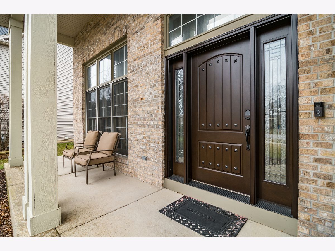
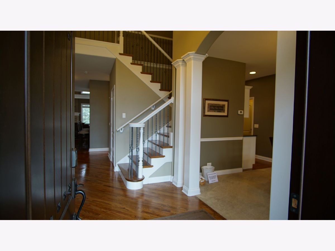
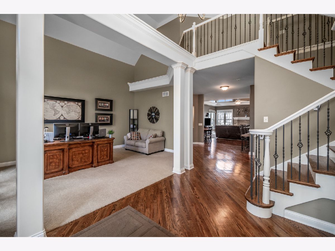
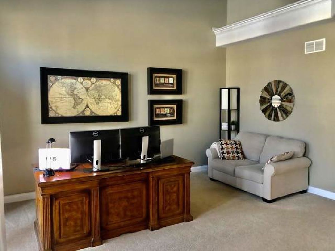
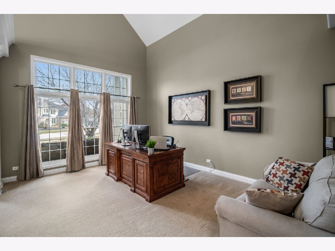
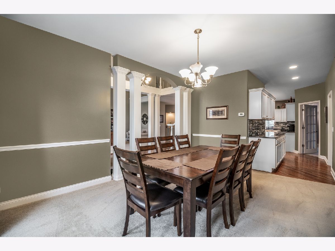
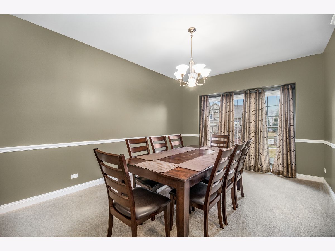
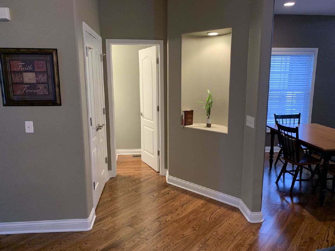
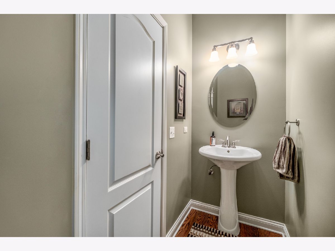
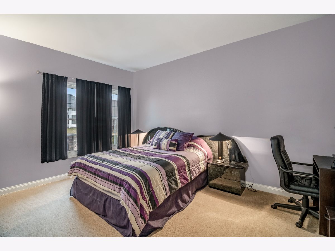
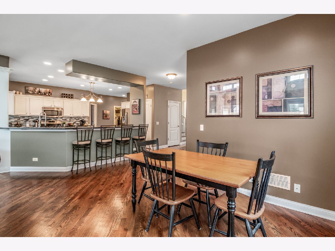
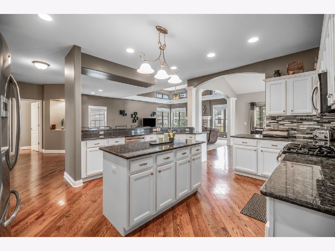
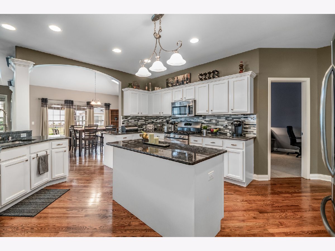
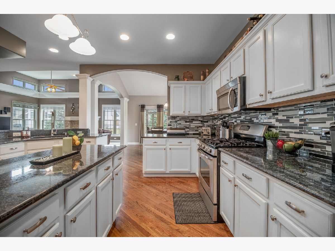
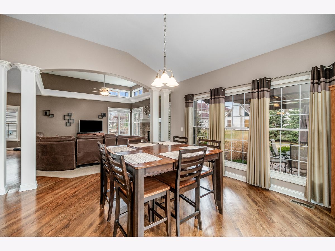
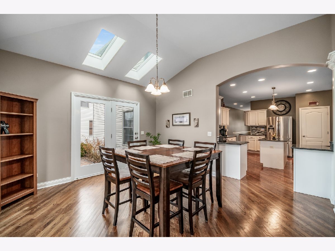
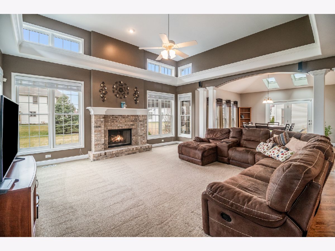
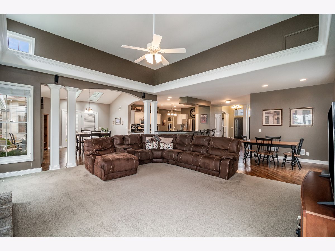
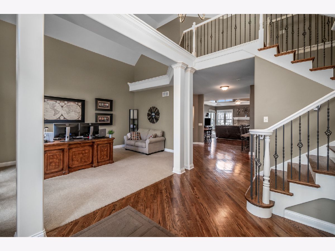
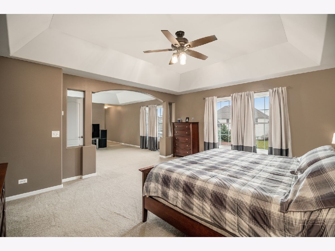
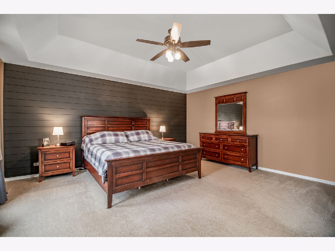
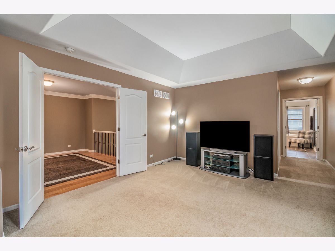
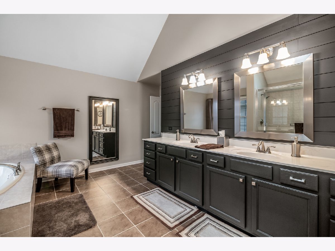
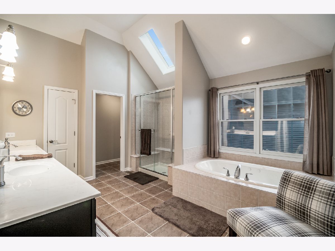
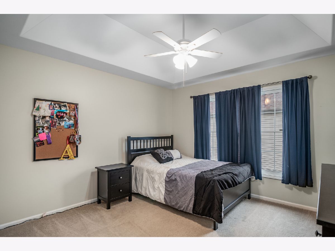
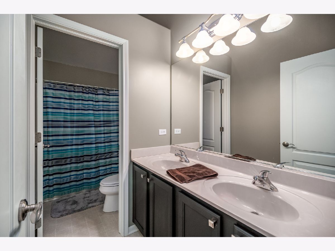
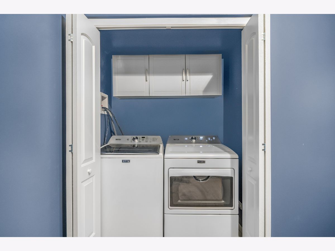
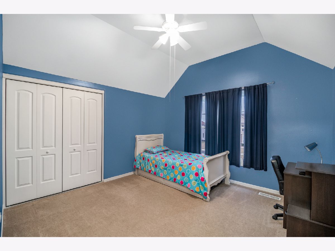
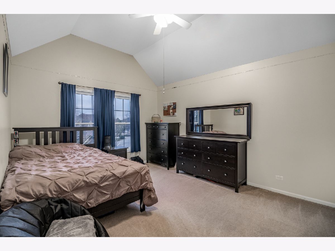
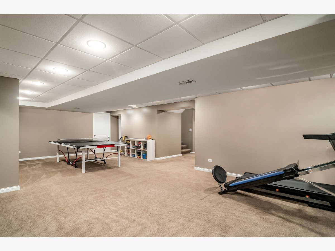
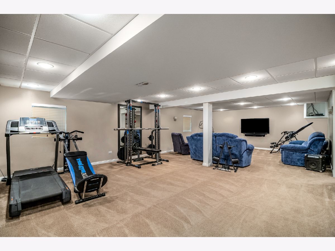
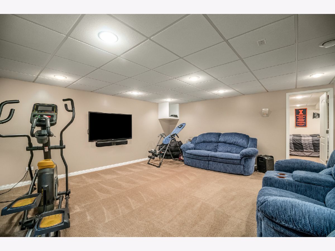
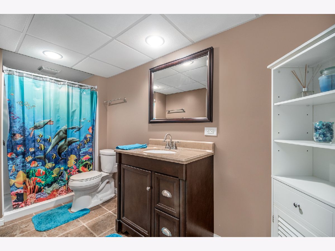
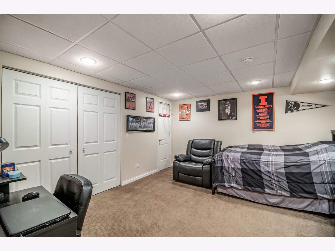
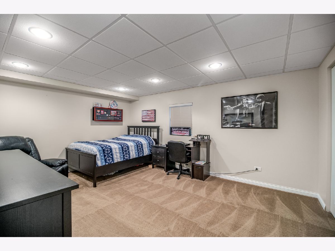
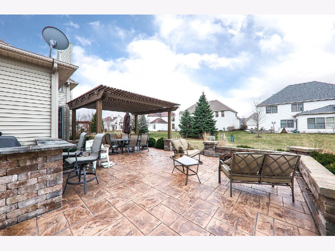
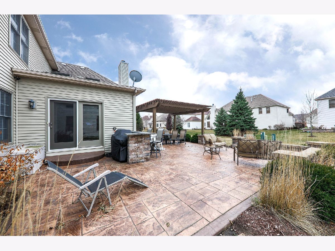
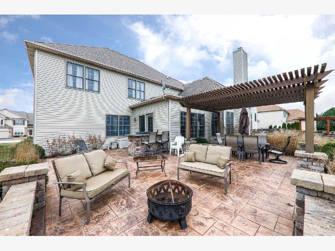
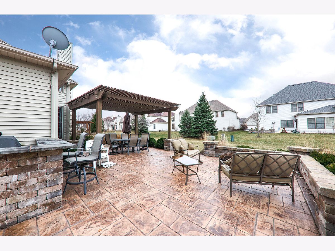
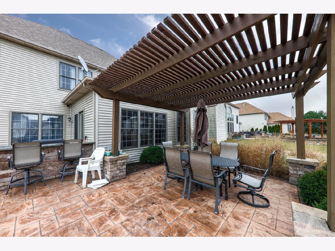
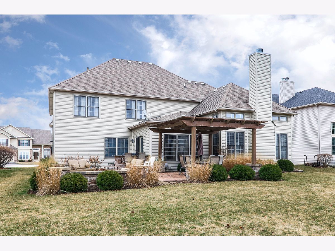
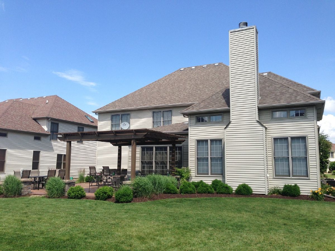
Room Specifics
Total Bedrooms: 6
Bedrooms Above Ground: 5
Bedrooms Below Ground: 1
Dimensions: —
Floor Type: Carpet
Dimensions: —
Floor Type: Carpet
Dimensions: —
Floor Type: Carpet
Dimensions: —
Floor Type: —
Dimensions: —
Floor Type: —
Full Bathrooms: 4
Bathroom Amenities: Whirlpool,Separate Shower,Double Sink
Bathroom in Basement: 1
Rooms: Bedroom 5,Bedroom 6,Eating Area,Heated Sun Room,Other Room,Mud Room,Recreation Room,Office,Sitting Room,Game Room
Basement Description: Finished,Egress Window
Other Specifics
| 3 | |
| Concrete Perimeter | |
| Asphalt | |
| Patio, Porch, Stamped Concrete Patio, Storms/Screens | |
| Landscaped | |
| 75 X 164 X 78 X 143 | |
| Unfinished | |
| Full | |
| Vaulted/Cathedral Ceilings, Skylight(s), Hardwood Floors, First Floor Bedroom, In-Law Arrangement, Second Floor Laundry, Built-in Features, Walk-In Closet(s) | |
| Range, Microwave, Dishwasher, Refrigerator, Disposal, Stainless Steel Appliance(s) | |
| Not in DB | |
| Park, Lake, Curbs, Sidewalks, Street Lights | |
| — | |
| — | |
| Wood Burning, Gas Starter |
Tax History
| Year | Property Taxes |
|---|---|
| 2010 | $11,768 |
| 2020 | $10,951 |
Contact Agent
Nearby Similar Homes
Nearby Sold Comparables
Contact Agent
Listing Provided By
RE/MAX Professionals Select

