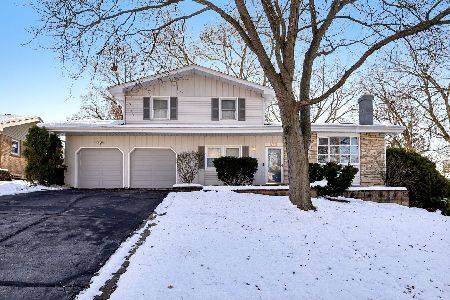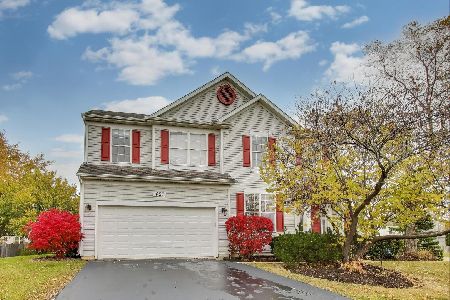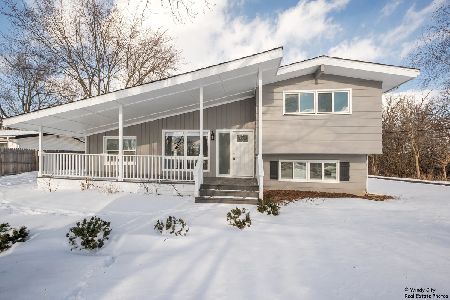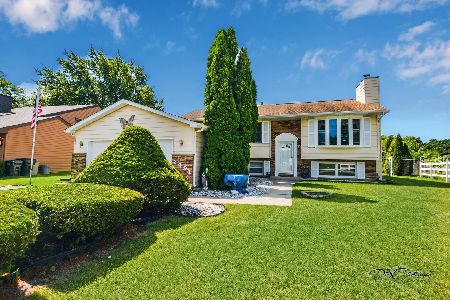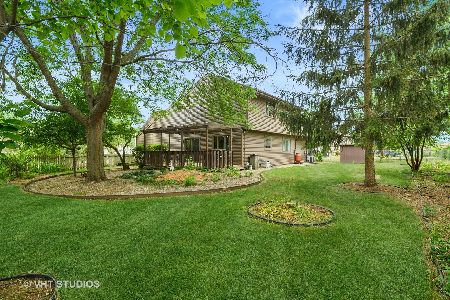2497 Heron Drive, Lindenhurst, Illinois 60046
$223,000
|
Sold
|
|
| Status: | Closed |
| Sqft: | 2,000 |
| Cost/Sqft: | $115 |
| Beds: | 3 |
| Baths: | 3 |
| Year Built: | 1986 |
| Property Taxes: | $8,594 |
| Days On Market: | 2515 |
| Lot Size: | 0,23 |
Description
Top of the line is this beautiful Contemporary 2 story, 3 bed 2.5 baths, with loft. Newer Wood laminate flrs, vaulted ceilings, seamless steel siding, triple pane windows, new skylights, disability entry, roof under warranty, and professionally landscaped yard. A wooden deck is adjacent to a paver patio in a fenced backyard. Koi pond with two waterfalls, stream, and underwater lighting. Fish are not included. Main flower garden has an irrigation system. The home has a remote controlled gas fireplace with thermostat, and 5 flame, lights, and blower settings. Custom glass staircase overlooks living and din. rooms. Kitchen has granite counter-tops, stainless appliances, ceramic tile floor and backsplash. Three season room has surround glass/screen windows, and a 4-6 person hot tub. Gas furnace/AC has a humidifier and programmable thermostat. New back-up sump pump. First floor master bed, and bathroom walk-in shower is with 3 independent shower heads and a seat. Lake rights
Property Specifics
| Single Family | |
| — | |
| Contemporary | |
| 1986 | |
| Partial | |
| CONTEMPORY | |
| No | |
| 0.23 |
| Lake | |
| Waterford Woods | |
| 0 / Not Applicable | |
| None | |
| Public | |
| Public Sewer, Sewer-Storm | |
| 10307278 | |
| 02361020140000 |
Property History
| DATE: | EVENT: | PRICE: | SOURCE: |
|---|---|---|---|
| 17 Apr, 2019 | Sold | $223,000 | MRED MLS |
| 17 Mar, 2019 | Under contract | $229,900 | MRED MLS |
| 12 Mar, 2019 | Listed for sale | $229,900 | MRED MLS |
Room Specifics
Total Bedrooms: 3
Bedrooms Above Ground: 3
Bedrooms Below Ground: 0
Dimensions: —
Floor Type: Wood Laminate
Dimensions: —
Floor Type: Wood Laminate
Full Bathrooms: 3
Bathroom Amenities: Separate Shower,Handicap Shower
Bathroom in Basement: 0
Rooms: Sun Room,Loft
Basement Description: Unfinished,Egress Window
Other Specifics
| 2 | |
| Concrete Perimeter | |
| Asphalt | |
| Deck, Patio, Hot Tub, Storms/Screens | |
| Fenced Yard,Landscaped,Pond(s),Water Rights | |
| 55 X 130 | |
| — | |
| Full | |
| Vaulted/Cathedral Ceilings, Skylight(s), Hot Tub, Wood Laminate Floors, First Floor Bedroom, First Floor Full Bath | |
| Range, Microwave, Dishwasher, Refrigerator, Washer, Dryer, Stainless Steel Appliance(s) | |
| Not in DB | |
| Water Rights, Sidewalks, Street Lights, Street Paved | |
| — | |
| — | |
| Attached Fireplace Doors/Screen, Gas Starter, Heatilator, Includes Accessories |
Tax History
| Year | Property Taxes |
|---|---|
| 2019 | $8,594 |
Contact Agent
Nearby Similar Homes
Nearby Sold Comparables
Contact Agent
Listing Provided By
Coldwell Banker Residential Brokerage

