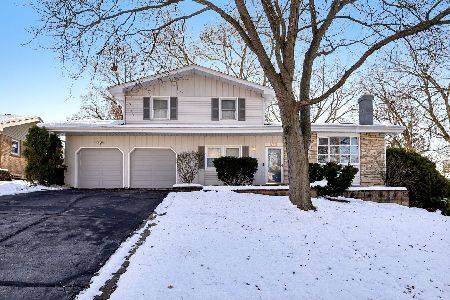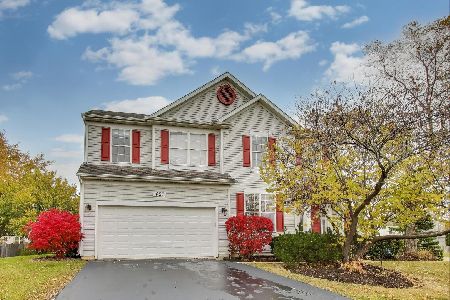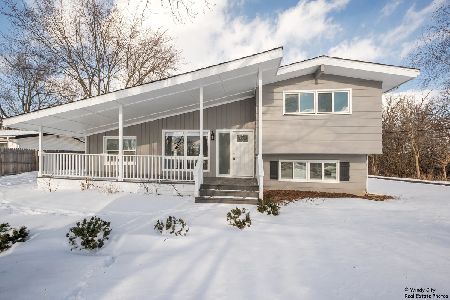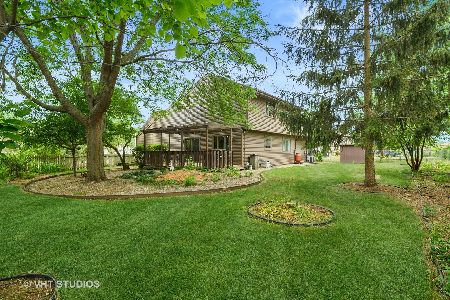2505 Heron Drive, Lindenhurst, Illinois 60046
$193,500
|
Sold
|
|
| Status: | Closed |
| Sqft: | 1,176 |
| Cost/Sqft: | $157 |
| Beds: | 3 |
| Baths: | 2 |
| Year Built: | 1985 |
| Property Taxes: | $6,325 |
| Days On Market: | 2437 |
| Lot Size: | 0,20 |
Description
Solid built 1985 ranch! AWESOME LOCATION! Nature abounds here, w/less than a block to McDonald Woods forest preserve, Millenium Trail, & Waterford Lake (walk trail down to the water - just 3 doors down). Millburn elementary & junior high, & Lakes High School! Very spacious kitchen w/large area for a table. Living room Bay window. Updated guest bathroom w/newer vanity/countertop/faucet/lighting - used to be a full bath, but is currently a half bath (allowing first floor washer & dryer access, as well as basement full size washer & dryer). Speaking of basement...this full basement features brand new carpeting, a huge rec room, extra room for a guest/teen, bonus storage or den, & a 2 huge utility rooms that could be used for storage or workshop. Battery backup sump pump included. Freshly stained backyard deck! Fresh exterior & interior paint! Fenced yard! FHA/VA acceptable. Don't miss out on a real value. Priced to sell!
Property Specifics
| Single Family | |
| — | |
| Ranch | |
| 1985 | |
| Full | |
| — | |
| No | |
| 0.2 |
| Lake | |
| — | |
| 0 / Not Applicable | |
| None | |
| Public | |
| Public Sewer | |
| 10397614 | |
| 02361020150000 |
Nearby Schools
| NAME: | DISTRICT: | DISTANCE: | |
|---|---|---|---|
|
Grade School
Millburn C C School |
24 | — | |
|
Middle School
Millburn C C School |
24 | Not in DB | |
|
High School
Lakes Community High School |
117 | Not in DB | |
Property History
| DATE: | EVENT: | PRICE: | SOURCE: |
|---|---|---|---|
| 27 Jun, 2019 | Sold | $193,500 | MRED MLS |
| 2 Jun, 2019 | Under contract | $184,900 | MRED MLS |
| 30 May, 2019 | Listed for sale | $184,900 | MRED MLS |
Room Specifics
Total Bedrooms: 3
Bedrooms Above Ground: 3
Bedrooms Below Ground: 0
Dimensions: —
Floor Type: Carpet
Dimensions: —
Floor Type: Carpet
Full Bathrooms: 2
Bathroom Amenities: —
Bathroom in Basement: 0
Rooms: Deck,Utility Room-Lower Level,Office,Workshop,Bonus Room
Basement Description: Finished,Partially Finished
Other Specifics
| 2 | |
| Concrete Perimeter | |
| Asphalt | |
| Deck | |
| — | |
| 75' X 125' | |
| Unfinished | |
| Full | |
| First Floor Full Bath | |
| Range, Dishwasher, Refrigerator, Washer, Dryer, Range Hood | |
| Not in DB | |
| Sidewalks, Street Lights, Street Paved | |
| — | |
| — | |
| — |
Tax History
| Year | Property Taxes |
|---|---|
| 2019 | $6,325 |
Contact Agent
Nearby Similar Homes
Nearby Sold Comparables
Contact Agent
Listing Provided By
Baird & Warner








