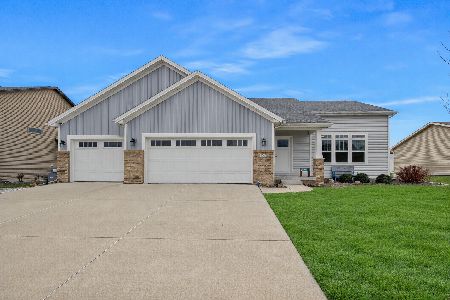2498 Heather Ridge Drive, Normal, Illinois 61761
$329,900
|
Sold
|
|
| Status: | Closed |
| Sqft: | 3,912 |
| Cost/Sqft: | $84 |
| Beds: | 4 |
| Baths: | 3 |
| Year Built: | 2002 |
| Property Taxes: | $8,669 |
| Days On Market: | 1985 |
| Lot Size: | 0,11 |
Description
What a view! Walk-out ranch on the lake in Heather Ridge! 4 bedrooms, 3 full baths all on a quiet cul-de-sac. Enjoy the Florida room with a see-through fireplace and spectacular view of the lake. Nice kitchen with tile backsplash, spot lights over workspace, and decorative overhead display. Major updates to master bedroom and bathroom. Master bedroom has a large sliding door that leads to the deck. Serene master bath tucked behind a pocket door with dual vanity, shower enclosure, and whirlpool tub. Spacious basement family room was finished in 2009 and will be your prime area for entertaining and relaxing! Wired with surround sound speakers plus a dry bar/snack station! From here, walk out to the patio, shaded beneath the deck for all-summer enjoyment! Large laundry with closet. 2x6 exterior framing for higher efficiency. Oversized 2 car garage. Near Constitution Trail.
Property Specifics
| Single Family | |
| — | |
| Ranch,Walk-Out Ranch | |
| 2002 | |
| Full | |
| — | |
| Yes | |
| 0.11 |
| Mc Lean | |
| Heather Ridge | |
| 75 / Annual | |
| Other | |
| Public | |
| Public Sewer | |
| 10817998 | |
| 1411426001 |
Nearby Schools
| NAME: | DISTRICT: | DISTANCE: | |
|---|---|---|---|
|
Grade School
Hudson Elementary |
5 | — | |
|
Middle School
Kingsley Jr High |
5 | Not in DB | |
|
High School
Normal Community West High Schoo |
5 | Not in DB | |
Property History
| DATE: | EVENT: | PRICE: | SOURCE: |
|---|---|---|---|
| 9 Oct, 2020 | Sold | $329,900 | MRED MLS |
| 16 Aug, 2020 | Under contract | $329,900 | MRED MLS |
| 14 Aug, 2020 | Listed for sale | $329,900 | MRED MLS |
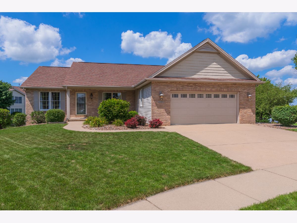
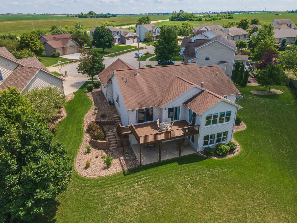
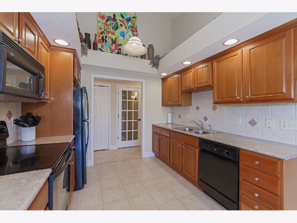
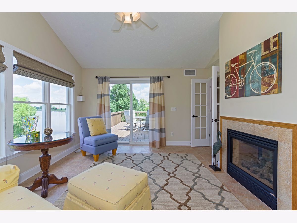
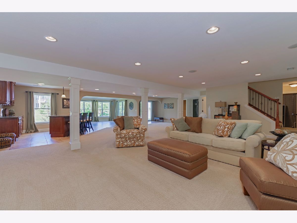
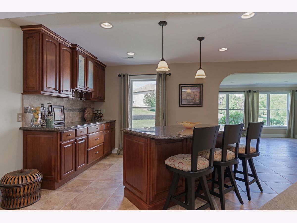
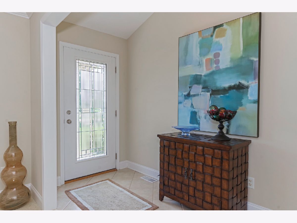
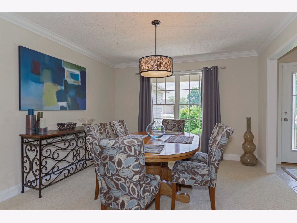
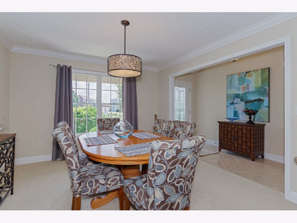
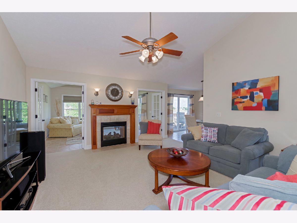
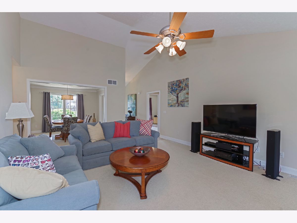
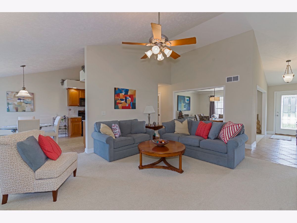
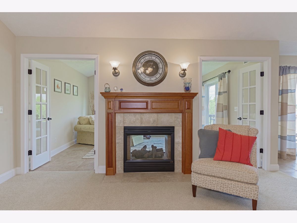
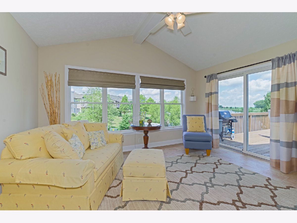
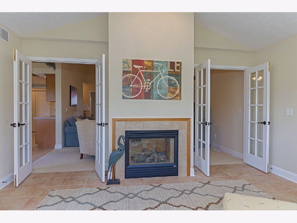
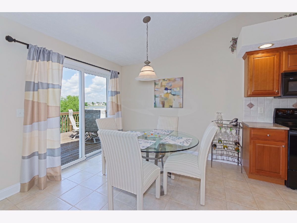
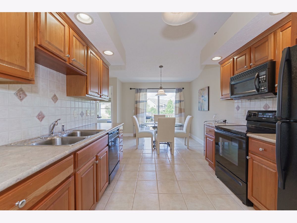
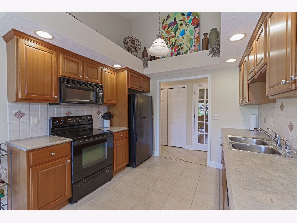
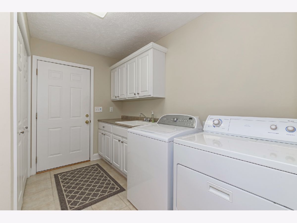
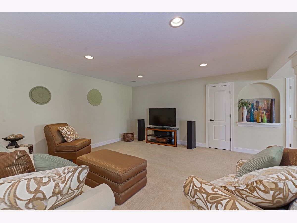
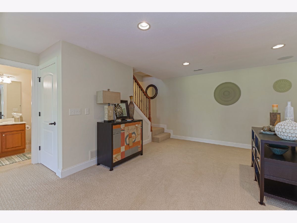
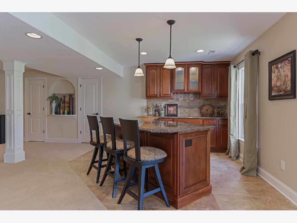
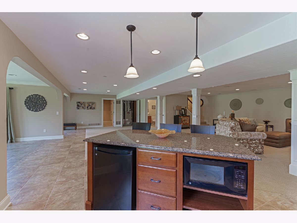

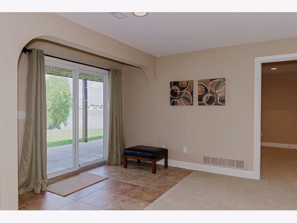
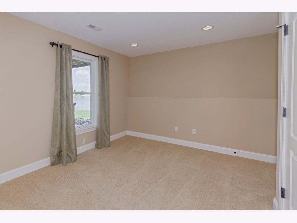
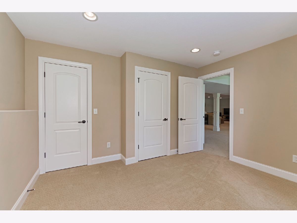
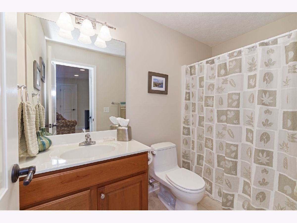
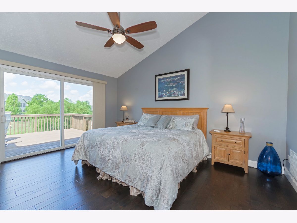
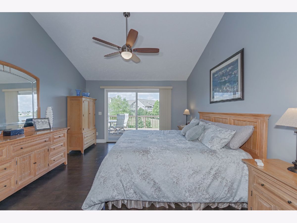
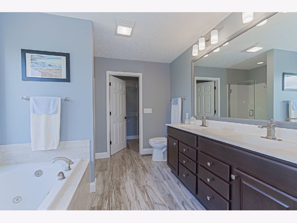
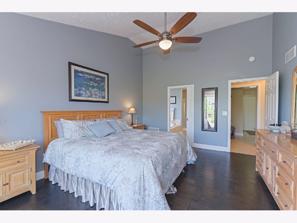
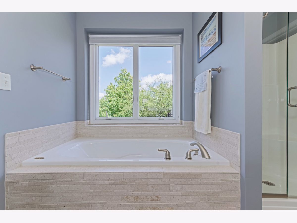
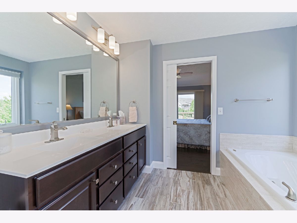
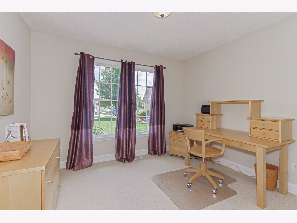

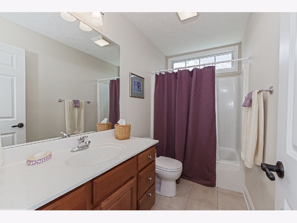
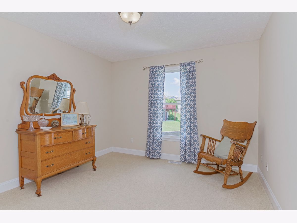
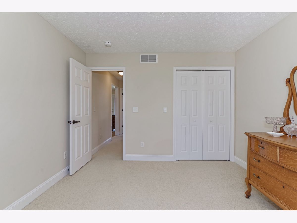
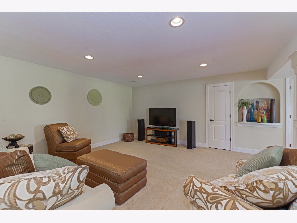
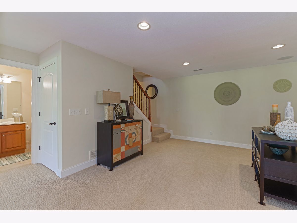
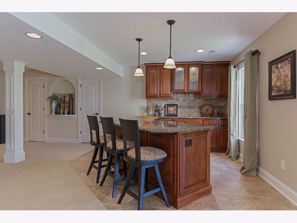
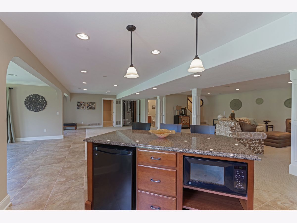
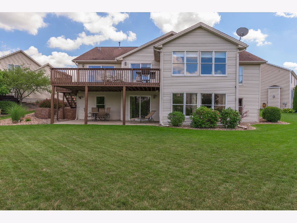
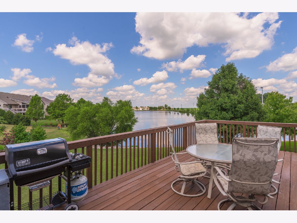
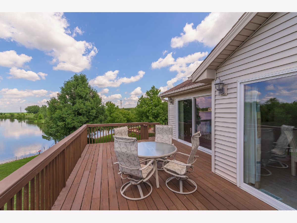
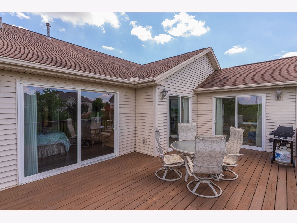
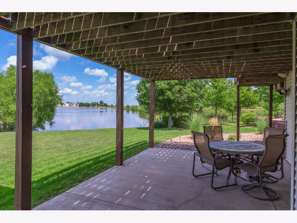
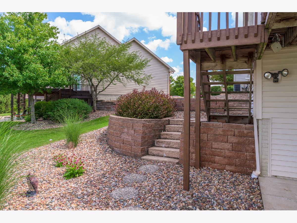
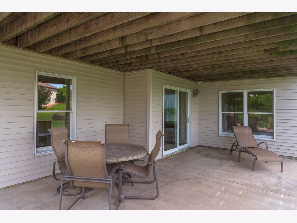
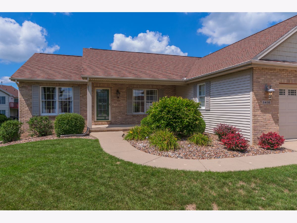
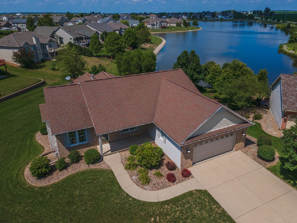
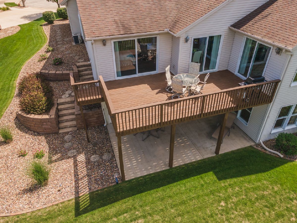
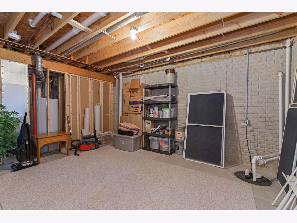
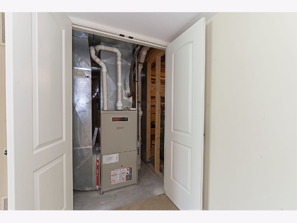
Room Specifics
Total Bedrooms: 4
Bedrooms Above Ground: 4
Bedrooms Below Ground: 0
Dimensions: —
Floor Type: Carpet
Dimensions: —
Floor Type: Carpet
Dimensions: —
Floor Type: Carpet
Full Bathrooms: 3
Bathroom Amenities: Whirlpool,Separate Shower,Double Sink
Bathroom in Basement: 1
Rooms: Recreation Room,Heated Sun Room
Basement Description: Partially Finished
Other Specifics
| 2 | |
| Concrete Perimeter | |
| — | |
| Deck, Patio | |
| Cul-De-Sac,Irregular Lot,Lake Front,Landscaped,Mature Trees | |
| 45X105X112X91X115 | |
| — | |
| Full | |
| Vaulted/Cathedral Ceilings, Bar-Dry, Hardwood Floors, First Floor Laundry, First Floor Full Bath, Built-in Features, Walk-In Closet(s) | |
| Range, Microwave, Dishwasher, Refrigerator, Washer, Dryer, Disposal | |
| Not in DB | |
| Lake, Curbs, Sidewalks, Street Lights, Street Paved | |
| — | |
| — | |
| Double Sided, Gas Log |
Tax History
| Year | Property Taxes |
|---|---|
| 2020 | $8,669 |
Contact Agent
Nearby Similar Homes
Nearby Sold Comparables
Contact Agent
Listing Provided By
RE/MAX Choice


