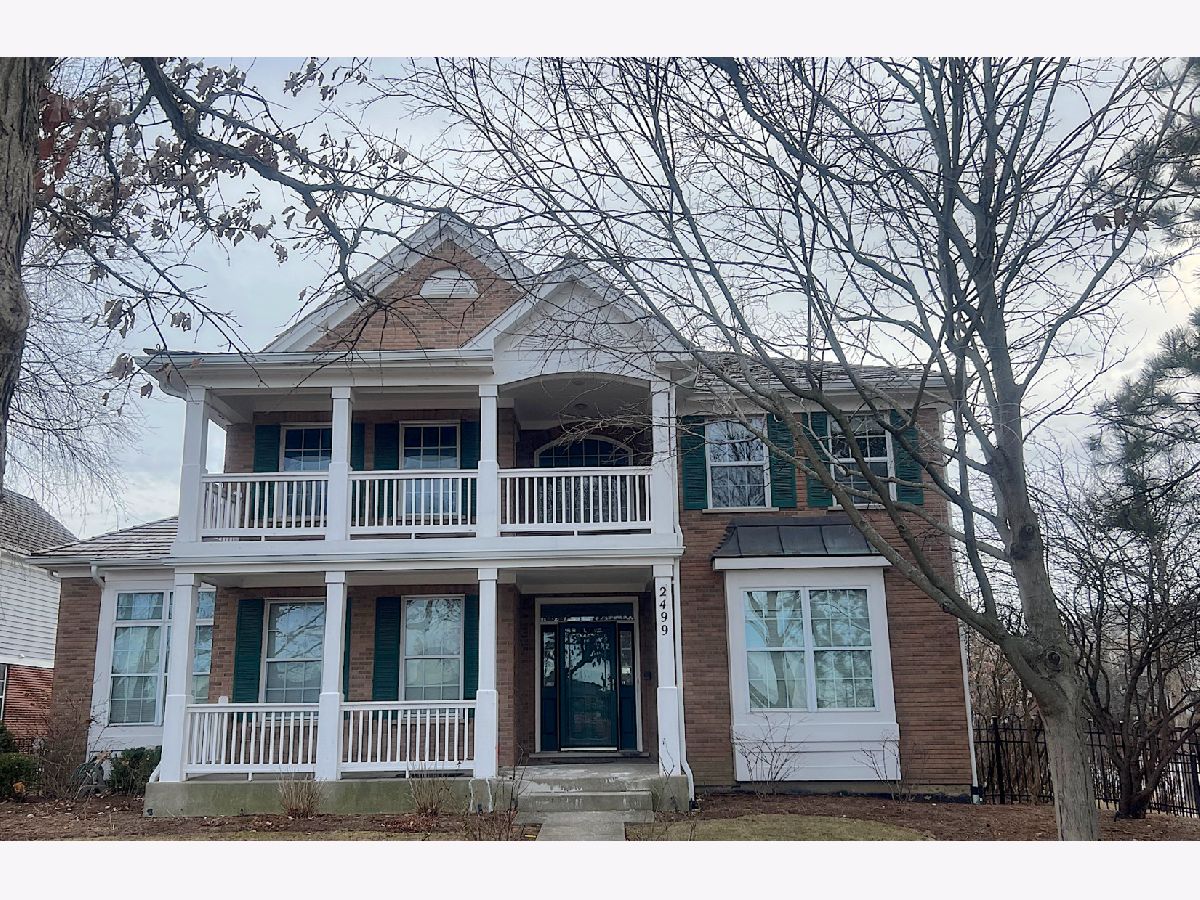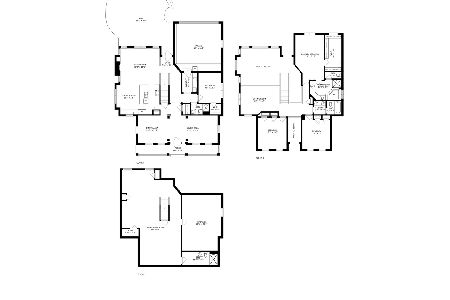2499 Chestnut Avenue, Glenview, Illinois 60026
$1,350,000
|
Sold
|
|
| Status: | Closed |
| Sqft: | 3,471 |
| Cost/Sqft: | $354 |
| Beds: | 5 |
| Baths: | 4 |
| Year Built: | 2001 |
| Property Taxes: | $20,736 |
| Days On Market: | 338 |
| Lot Size: | 0,25 |
Description
SHOWINGS START 2/13! Fresh and inviting light-filled 5-bedroom, 4-bath brick beauty in sought-after Chapel Crossing. Perfectly situated across from Lake Glenview and just a short walk to The Glen's vibrant shops, restaurants, train, and parks, this home offers the best of suburban living with urban conveniences. Step inside to a bright foyer with gorgeous light hardwood floors flowing through most of the first level. The stunning family room boasts cathedral ceilings, walls of windows, and a cozy fireplace, creating a warm and inviting space to gather. The kitchen features rich oak cabinetry, granite countertops, a stylish backsplash, and stainless-steel appliances-all seamlessly connecting to the family room. The sought-after first-floor primary suite offers a private retreat with a spa-like en-suite bath and large walk-in closet. A second first-floor bedroom/office with an adjacent full bath is perfect for guests or work-from-home needs. Upstairs, you'll find three spacious bedrooms, two with outdoor porch seating and a full bath. The huge, unfinished basement-complete with a full bathroom-offers endless potential for customization. Outside, enjoy a large fenced-in yard and a three-car attached garage. Recent updates include new roof, refinished hardwood floors, new carpeting, freshly painted interior and newer mechanicals. All this and an award-winning School Districts 34 & 225!
Property Specifics
| Single Family | |
| — | |
| — | |
| 2001 | |
| — | |
| BALMORAL | |
| No | |
| 0.25 |
| Cook | |
| Chapel Crossing | |
| — / Not Applicable | |
| — | |
| — | |
| — | |
| 12278607 | |
| 04274030140000 |
Nearby Schools
| NAME: | DISTRICT: | DISTANCE: | |
|---|---|---|---|
|
Grade School
Westbrook Elementary School |
34 | — | |
|
Middle School
Attea Middle School |
34 | Not in DB | |
|
High School
Glenbrook South High School |
225 | Not in DB | |
Property History
| DATE: | EVENT: | PRICE: | SOURCE: |
|---|---|---|---|
| 28 Feb, 2025 | Sold | $1,350,000 | MRED MLS |
| 14 Feb, 2025 | Under contract | $1,229,000 | MRED MLS |
| 13 Feb, 2025 | Listed for sale | $1,229,000 | MRED MLS |

Room Specifics
Total Bedrooms: 5
Bedrooms Above Ground: 5
Bedrooms Below Ground: 0
Dimensions: —
Floor Type: —
Dimensions: —
Floor Type: —
Dimensions: —
Floor Type: —
Dimensions: —
Floor Type: —
Full Bathrooms: 4
Bathroom Amenities: Whirlpool,Separate Shower,Double Sink,Bidet
Bathroom in Basement: 1
Rooms: —
Basement Description: Partially Finished
Other Specifics
| 3 | |
| — | |
| Asphalt | |
| — | |
| — | |
| 82136X83X134 | |
| — | |
| — | |
| — | |
| — | |
| Not in DB | |
| — | |
| — | |
| — | |
| — |
Tax History
| Year | Property Taxes |
|---|---|
| 2025 | $20,736 |
Contact Agent
Nearby Similar Homes
Nearby Sold Comparables
Contact Agent
Listing Provided By
@properties Christie's International Real Estate




