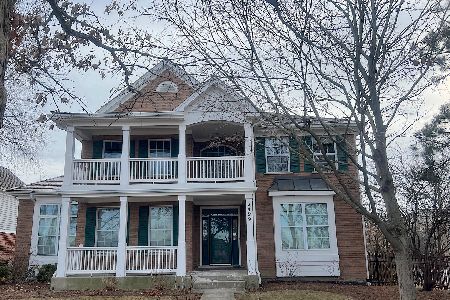2498 Fielding Drive, Glenview, Illinois 60026
$950,000
|
Sold
|
|
| Status: | Closed |
| Sqft: | 2,822 |
| Cost/Sqft: | $349 |
| Beds: | 4 |
| Baths: | 4 |
| Year Built: | 2003 |
| Property Taxes: | $16,753 |
| Days On Market: | 1739 |
| Lot Size: | 0,23 |
Description
STUNNING COLONIAL IN THE HEART OF THE GLEN! Gorgeous home with 2 story Family Room with floor-to-ceiling windows and sought after open concept floor plan. Kitchen flows perfectly into the Family Room with easy access to beautiful patio area with built in grill perfect for entertaining. 3 large Bedrooms are found upstairs including the Primary Suite with volume ceilings, walk-in-closet and spa-like Bath as well as loft area overlooking the grand Family Room. More space for friends and family to gather in the spacious finished Basement with Huge Rec Room plus 4th full Bath. Handsome 1st floor office and great Mud Room/Laundry Room off attached Garage. Fabulous interior Glen location perfectly situated in walk-to Glen Park Center and Gallery Park location as well as train, school, restaurants, shopping and in award winning school districts...Welcome home!
Property Specifics
| Single Family | |
| — | |
| Colonial | |
| 2003 | |
| Full | |
| — | |
| No | |
| 0.23 |
| Cook | |
| The Glen | |
| 510 / Annual | |
| Insurance,Other | |
| Lake Michigan | |
| Public Sewer | |
| 11045941 | |
| 04274050010000 |
Nearby Schools
| NAME: | DISTRICT: | DISTANCE: | |
|---|---|---|---|
|
Grade School
Westbrook Elementary School |
34 | — | |
|
Middle School
Attea Middle School |
34 | Not in DB | |
|
High School
Glenbrook South High School |
225 | Not in DB | |
|
Alternate Elementary School
Glen Grove Elementary School |
— | Not in DB | |
Property History
| DATE: | EVENT: | PRICE: | SOURCE: |
|---|---|---|---|
| 5 Aug, 2021 | Sold | $950,000 | MRED MLS |
| 20 Apr, 2021 | Under contract | $985,000 | MRED MLS |
| 14 Apr, 2021 | Listed for sale | $985,000 | MRED MLS |
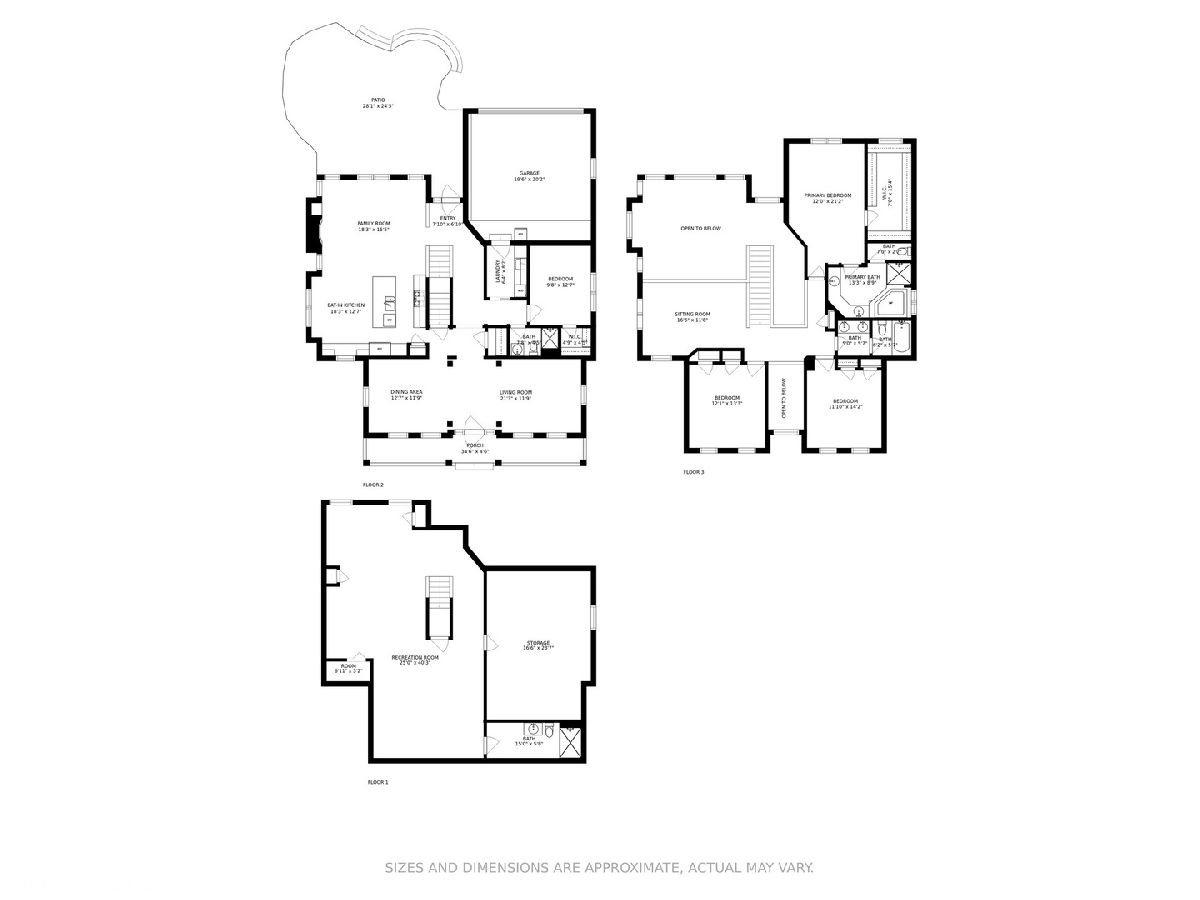
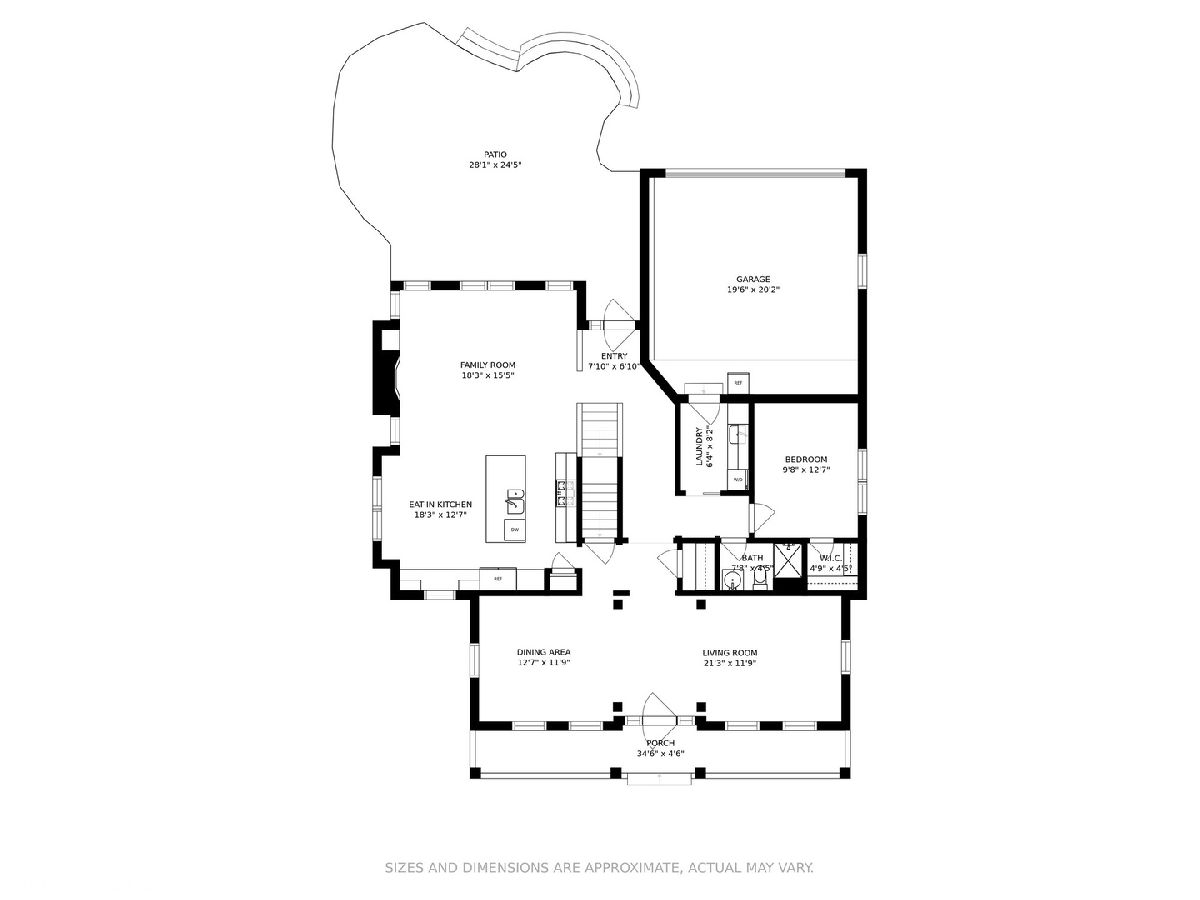
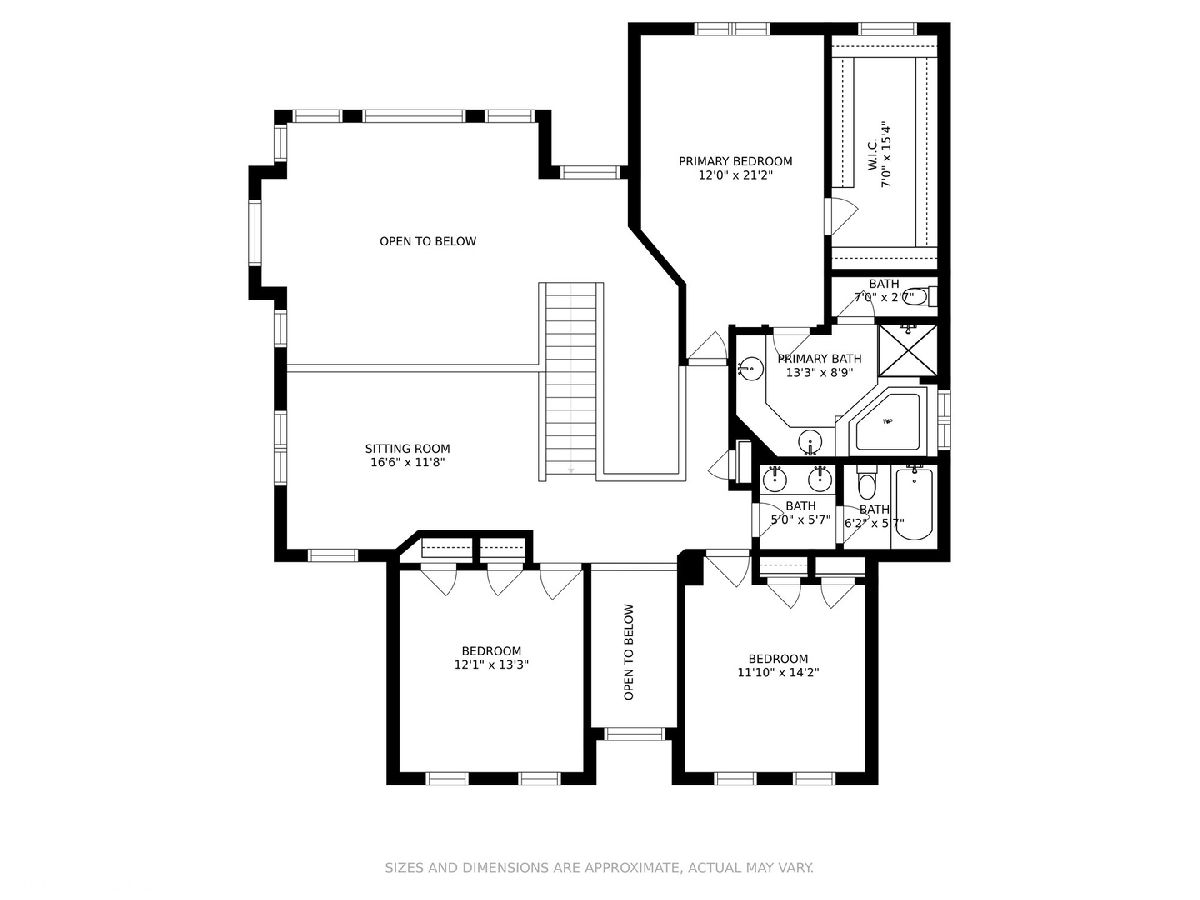
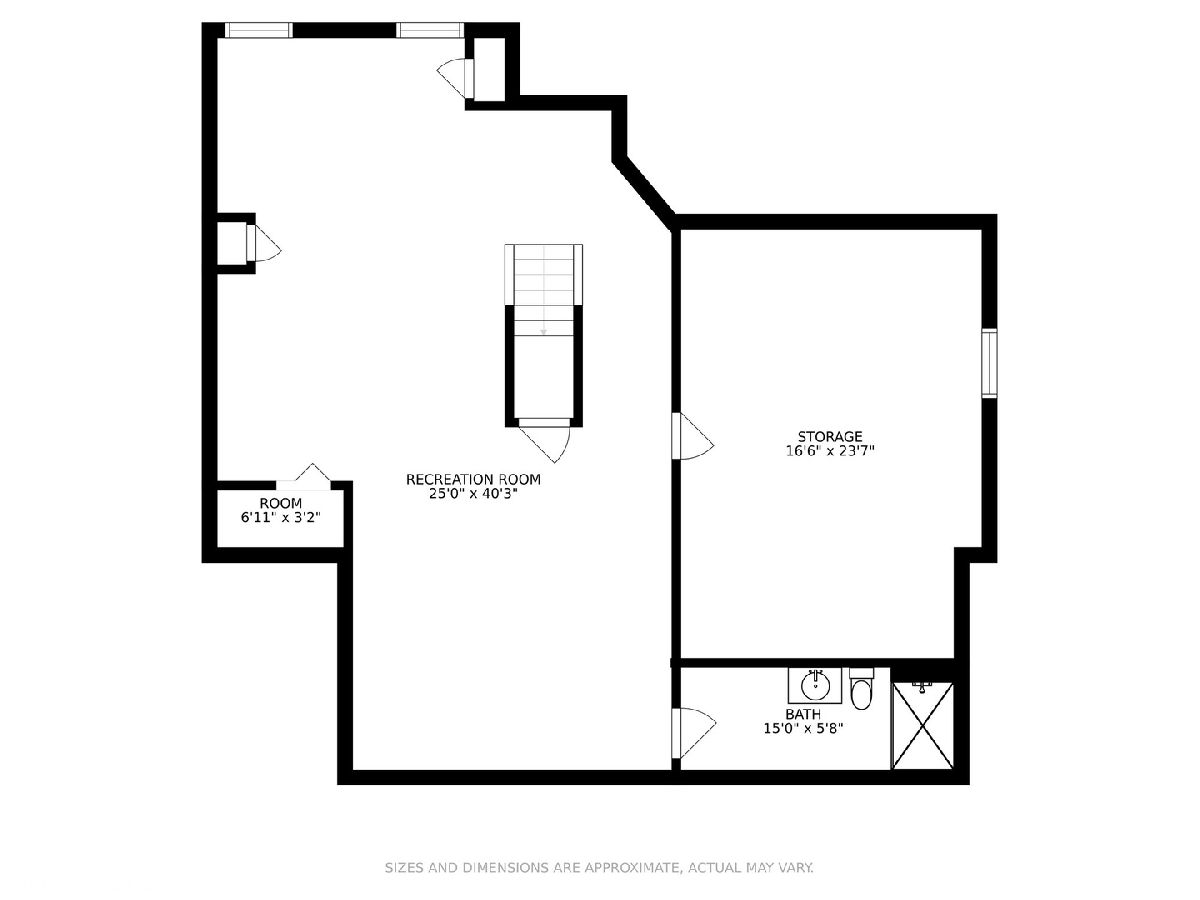
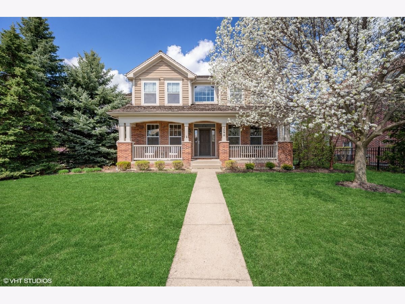
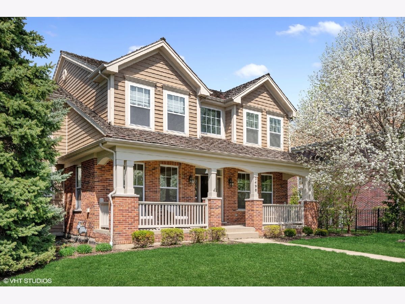
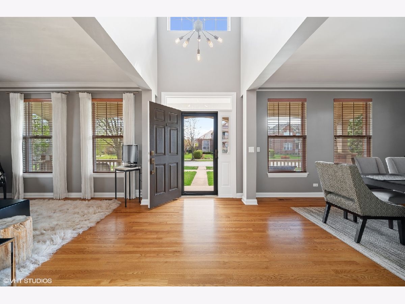
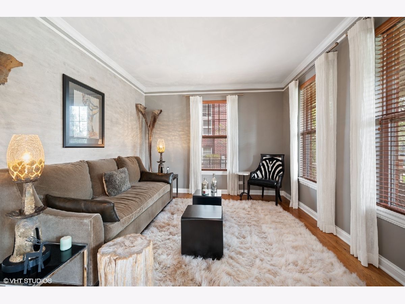
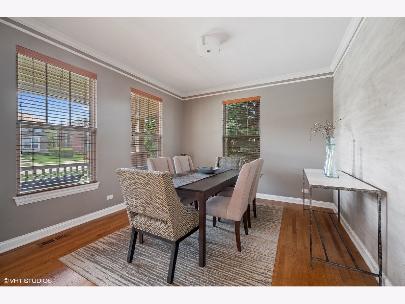
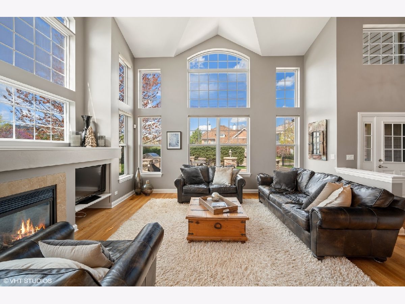
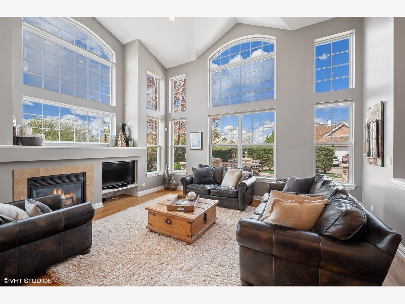
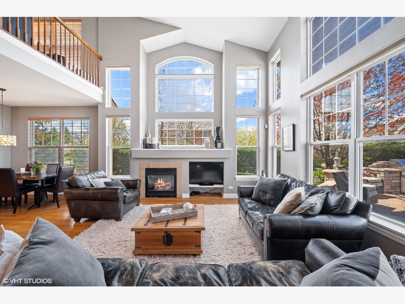
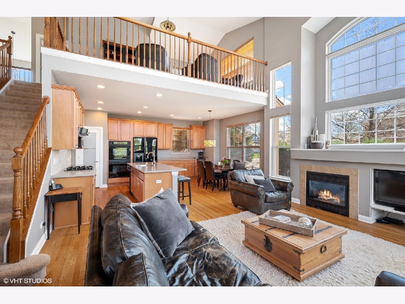
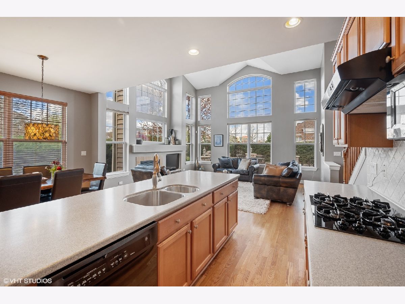
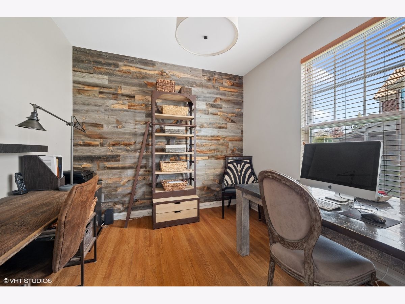
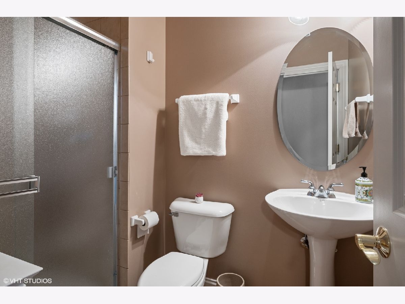
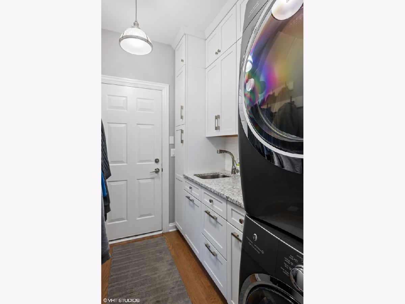
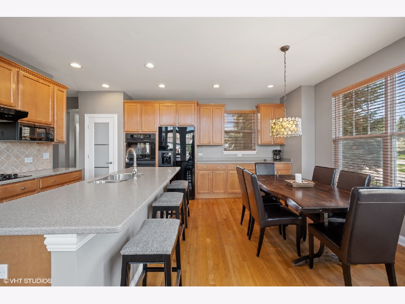
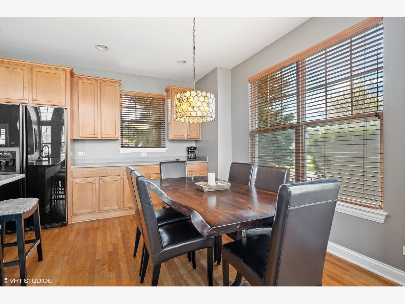
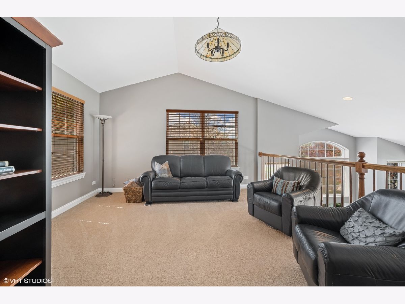
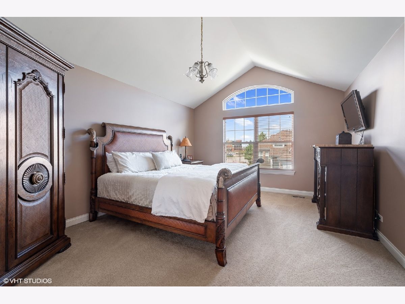
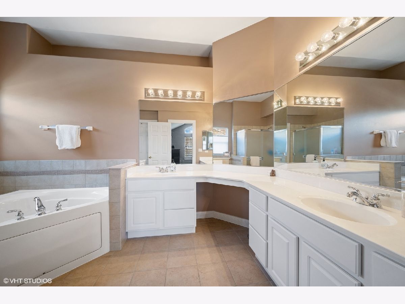
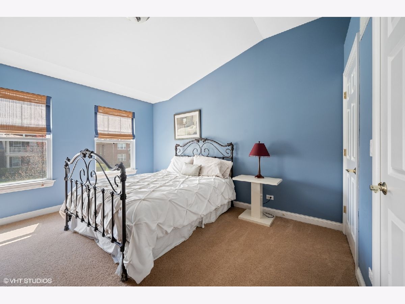
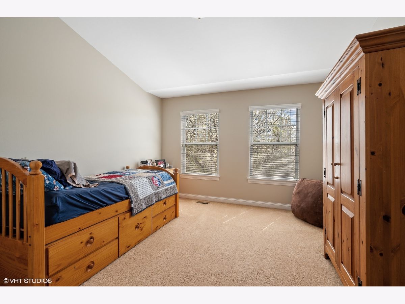
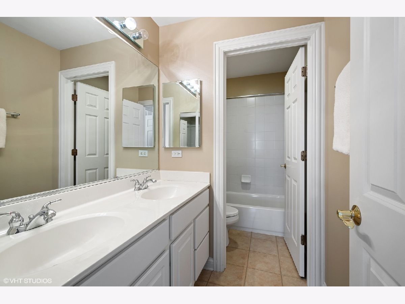
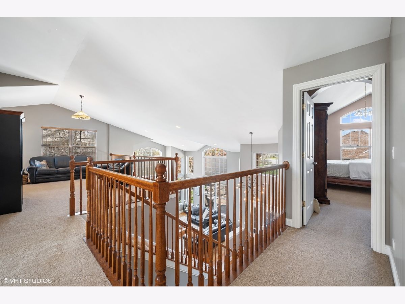
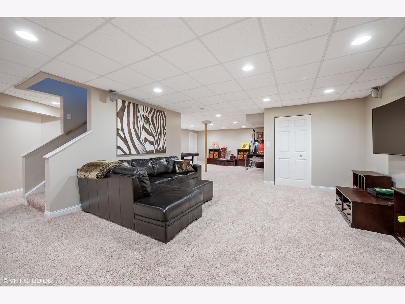
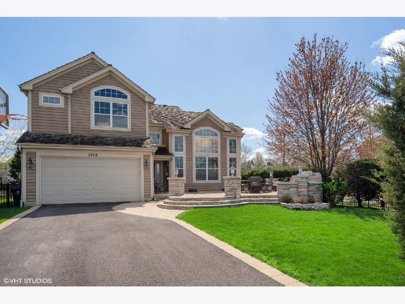
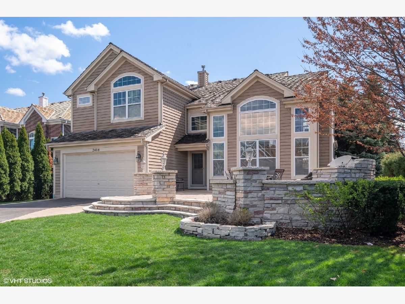
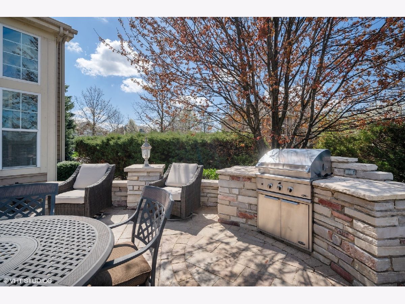
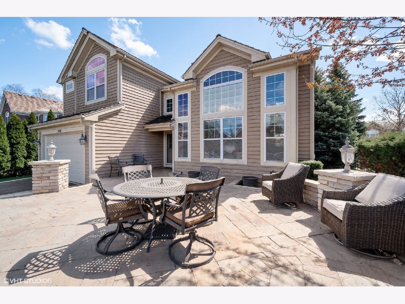
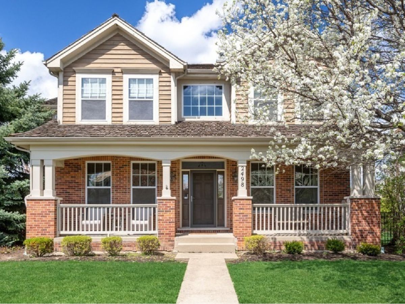
Room Specifics
Total Bedrooms: 4
Bedrooms Above Ground: 4
Bedrooms Below Ground: 0
Dimensions: —
Floor Type: Carpet
Dimensions: —
Floor Type: Carpet
Dimensions: —
Floor Type: Hardwood
Full Bathrooms: 4
Bathroom Amenities: Separate Shower,Double Sink
Bathroom in Basement: 1
Rooms: Loft,Recreation Room,Foyer
Basement Description: Finished
Other Specifics
| 2 | |
| — | |
| — | |
| — | |
| — | |
| 73 X 140 X 18 X 455 X 136 | |
| — | |
| Full | |
| Vaulted/Cathedral Ceilings, Hardwood Floors, First Floor Bedroom, First Floor Laundry, Walk-In Closet(s), Bookcases, Open Floorplan, Some Carpeting | |
| — | |
| Not in DB | |
| Park, Curbs, Sidewalks, Street Lights, Street Paved | |
| — | |
| — | |
| Gas Log, Gas Starter |
Tax History
| Year | Property Taxes |
|---|---|
| 2021 | $16,753 |
Contact Agent
Nearby Similar Homes
Nearby Sold Comparables
Contact Agent
Listing Provided By
Compass


