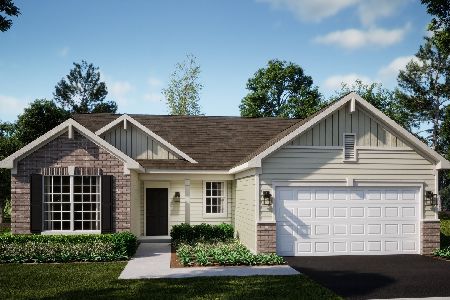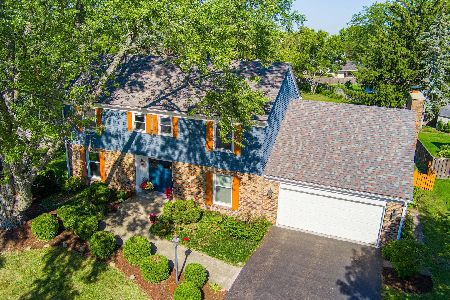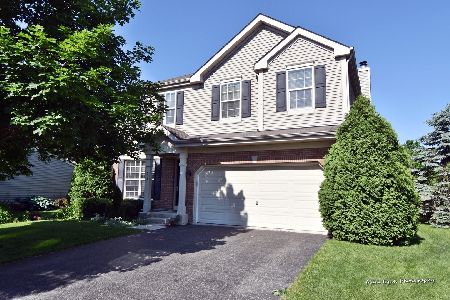2499 Roseglen Way, Aurora, Illinois 60506
$265,000
|
Sold
|
|
| Status: | Closed |
| Sqft: | 2,700 |
| Cost/Sqft: | $107 |
| Beds: | 4 |
| Baths: | 3 |
| Year Built: | 2002 |
| Property Taxes: | $8,162 |
| Days On Market: | 2250 |
| Lot Size: | 0,22 |
Description
This amazing home is nestled among mature trees in a cul-de-sac location. Welcome to a 2 story foyer with hardwood flooring and opens to formal living and dining areas. The dining room features a nice bay window. Enjoy the family room with plenty of natural light and a wood burning fireplace. The kitchen and breakfast room open to a great fenced in backyard with a stamped concrete patio and pool. The first floor is completed with an office/den that can also be used as a bedroom. The upstairs has a beautiful master suite with walk-in closet and there are 3 additional nice sized rooms. All of this in a great central location close to highways and public transportation.
Property Specifics
| Single Family | |
| — | |
| Traditional | |
| 2002 | |
| Full | |
| — | |
| No | |
| 0.22 |
| Kane | |
| The Lindens | |
| 125 / Annual | |
| Insurance | |
| Public | |
| Public Sewer | |
| 10513975 | |
| 1425227011 |
Property History
| DATE: | EVENT: | PRICE: | SOURCE: |
|---|---|---|---|
| 29 Jul, 2016 | Sold | $222,000 | MRED MLS |
| 23 Feb, 2016 | Under contract | $239,900 | MRED MLS |
| — | Last price change | $249,900 | MRED MLS |
| 1 Nov, 2015 | Listed for sale | $249,900 | MRED MLS |
| 13 Dec, 2019 | Sold | $265,000 | MRED MLS |
| 12 Nov, 2019 | Under contract | $289,000 | MRED MLS |
| 11 Sep, 2019 | Listed for sale | $289,000 | MRED MLS |
Room Specifics
Total Bedrooms: 4
Bedrooms Above Ground: 4
Bedrooms Below Ground: 0
Dimensions: —
Floor Type: Carpet
Dimensions: —
Floor Type: Carpet
Dimensions: —
Floor Type: Carpet
Full Bathrooms: 3
Bathroom Amenities: —
Bathroom in Basement: 0
Rooms: Den
Basement Description: Unfinished
Other Specifics
| 3 | |
| — | |
| — | |
| Patio, Stamped Concrete Patio, Above Ground Pool | |
| Cul-De-Sac,Fenced Yard | |
| 74X129X65X37X137 | |
| — | |
| Full | |
| Hardwood Floors, First Floor Bedroom, Walk-In Closet(s) | |
| — | |
| Not in DB | |
| — | |
| — | |
| — | |
| Wood Burning |
Tax History
| Year | Property Taxes |
|---|---|
| 2016 | $8,162 |
Contact Agent
Nearby Similar Homes
Nearby Sold Comparables
Contact Agent
Listing Provided By
Baird & Warner






