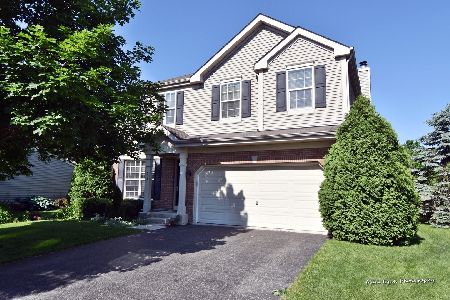577 Wingpointe Drive, Aurora, Illinois 60506
$235,000
|
Sold
|
|
| Status: | Closed |
| Sqft: | 2,720 |
| Cost/Sqft: | $92 |
| Beds: | 4 |
| Baths: | 3 |
| Year Built: | 2003 |
| Property Taxes: | $7,981 |
| Days On Market: | 3754 |
| Lot Size: | 0,25 |
Description
Beautiful home in popular Linden's Estates will thrill you. So much to love here...9 foot ceilings and wide open spaces make for a bright and airy feel. First floor features living and dining room, large eat in kitchen with pantry and granite and stainless appliances. Nice sized office off the family room with raised hearth fireplace. Laundry is on the first floor, and front load washer and dryer stay. Upstairs four bedrooms, each with an abundance of closet space. Backyard has a large deck which is great for entertaining. The Lindens is convenient to I-88, Metra, and much shopping! Kaneland School District. We can close quickly, not a short sale.
Property Specifics
| Single Family | |
| — | |
| Colonial | |
| 2003 | |
| Full | |
| PRAIRIE | |
| No | |
| 0.25 |
| Kane | |
| Linden Estates | |
| 125 / Annual | |
| Insurance | |
| Public | |
| Public Sewer | |
| 09033847 | |
| 1425227001 |
Nearby Schools
| NAME: | DISTRICT: | DISTANCE: | |
|---|---|---|---|
|
Middle School
Kaneland Middle School |
302 | Not in DB | |
|
High School
Kaneland Senior High School |
302 | Not in DB | |
Property History
| DATE: | EVENT: | PRICE: | SOURCE: |
|---|---|---|---|
| 1 Feb, 2008 | Sold | $250,000 | MRED MLS |
| 3 Dec, 2007 | Under contract | $264,900 | MRED MLS |
| — | Last price change | $274,900 | MRED MLS |
| 17 Jul, 2007 | Listed for sale | $298,900 | MRED MLS |
| 16 Nov, 2009 | Sold | $241,000 | MRED MLS |
| 18 Oct, 2009 | Under contract | $250,000 | MRED MLS |
| 2 Oct, 2009 | Listed for sale | $250,000 | MRED MLS |
| 29 Feb, 2016 | Sold | $235,000 | MRED MLS |
| 11 Jan, 2016 | Under contract | $249,900 | MRED MLS |
| 9 Sep, 2015 | Listed for sale | $249,900 | MRED MLS |
Room Specifics
Total Bedrooms: 4
Bedrooms Above Ground: 4
Bedrooms Below Ground: 0
Dimensions: —
Floor Type: Carpet
Dimensions: —
Floor Type: Carpet
Dimensions: —
Floor Type: Carpet
Full Bathrooms: 3
Bathroom Amenities: Separate Shower,Double Sink
Bathroom in Basement: 0
Rooms: Breakfast Room,Office
Basement Description: Unfinished
Other Specifics
| 3 | |
| Concrete Perimeter | |
| Asphalt | |
| Patio | |
| — | |
| 75 X 135 | |
| — | |
| Full | |
| Vaulted/Cathedral Ceilings, Hardwood Floors, First Floor Laundry | |
| — | |
| Not in DB | |
| Sidewalks, Street Lights, Street Paved | |
| — | |
| — | |
| Wood Burning, Gas Starter |
Tax History
| Year | Property Taxes |
|---|---|
| 2008 | $9,337 |
| 2009 | $7,821 |
| 2016 | $7,981 |
Contact Agent
Nearby Similar Homes
Nearby Sold Comparables
Contact Agent
Listing Provided By
RE/MAX TOWN & COUNTRY







