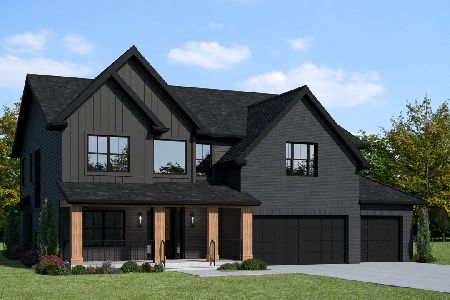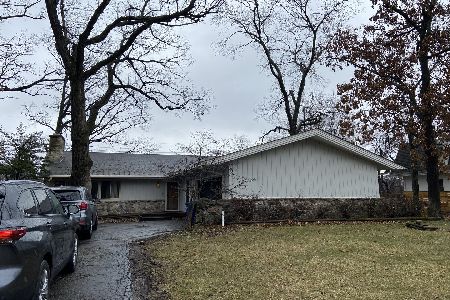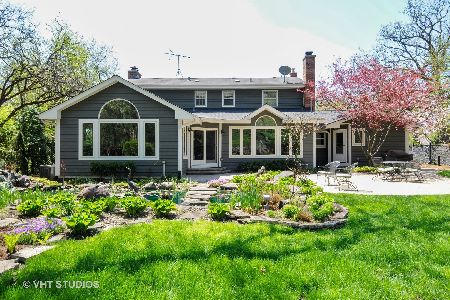24W245 Pin Oak Lane, Naperville, Illinois 60540
$470,000
|
Sold
|
|
| Status: | Closed |
| Sqft: | 3,479 |
| Cost/Sqft: | $144 |
| Beds: | 3 |
| Baths: | 3 |
| Year Built: | 1976 |
| Property Taxes: | $7,300 |
| Days On Market: | 2134 |
| Lot Size: | 0,54 |
Description
A stunning cross between California Contemporary and Mid Century Modern brick & stone ranch. Exterior features- Cedar shake roof, brick court yard, temperature controlled green house, heated garage with utility sink, external generator. Huge composite deck. Temperature controlled out-building with electric and water, great for kennel or workshop. 1/2 acre lot with mature tree's and landscaping. Interior features-Soaring wood and beam ceilings in living room, family room & Master bedroom. Exposed brick walls in family and master bedroom. Foyer, living room and dining room feature stone walls.Hardwood floors in living area and bedrooms. Gas Fireplace in living room and family room, wood burning fireplace in basement. Huge kitchen with Thermador 5 burner cook top, built in oven, solid surface counter . French doors in family room and master bedroom lead to the deck and back yard. Jetted tub in master bath. Ranch View Elementary, Kennedy middle & Naperville Central High School.This is an estate sale, sold "as is".
Property Specifics
| Single Family | |
| — | |
| Ranch | |
| 1976 | |
| Partial | |
| MID CENTURY MODERN | |
| No | |
| 0.54 |
| Du Page | |
| — | |
| — / Not Applicable | |
| None | |
| Private Well | |
| Septic-Private | |
| 10603147 | |
| 0828205007 |
Nearby Schools
| NAME: | DISTRICT: | DISTANCE: | |
|---|---|---|---|
|
Grade School
Ranch View Elementary School |
203 | — | |
|
Middle School
Kennedy Junior High School |
203 | Not in DB | |
|
High School
Naperville Central High School |
203 | Not in DB | |
Property History
| DATE: | EVENT: | PRICE: | SOURCE: |
|---|---|---|---|
| 12 Jun, 2020 | Sold | $470,000 | MRED MLS |
| 21 Apr, 2020 | Under contract | $499,900 | MRED MLS |
| 15 Mar, 2020 | Listed for sale | $499,900 | MRED MLS |
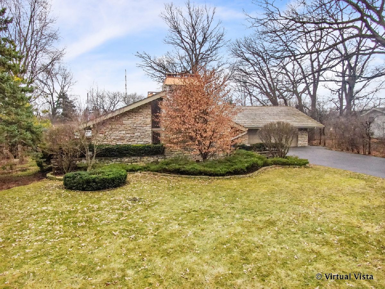
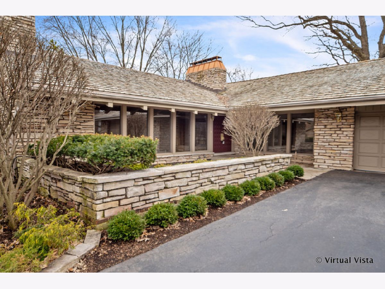
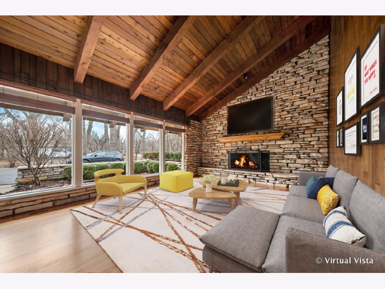
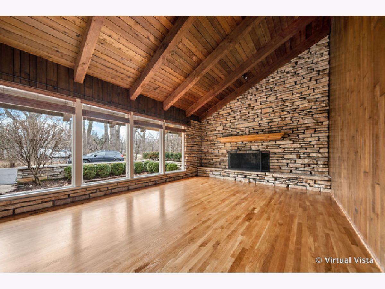
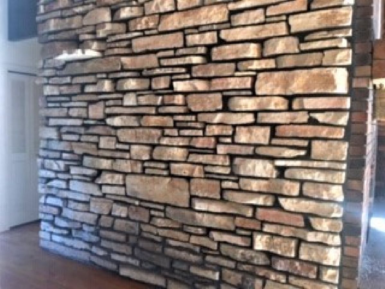
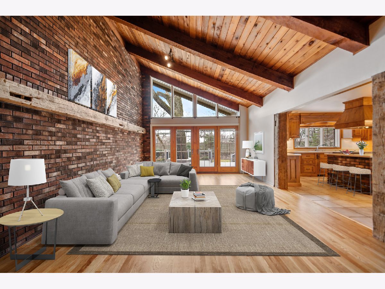
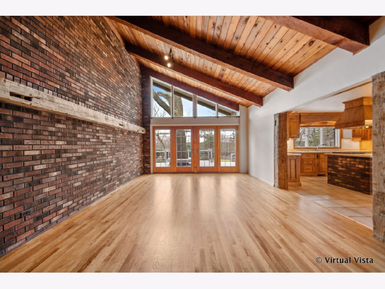
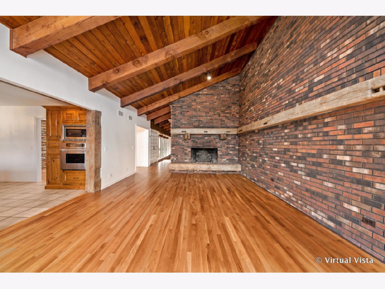
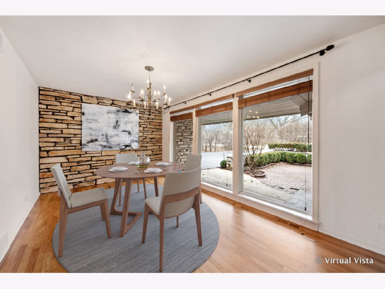
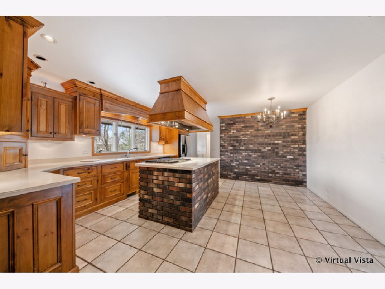
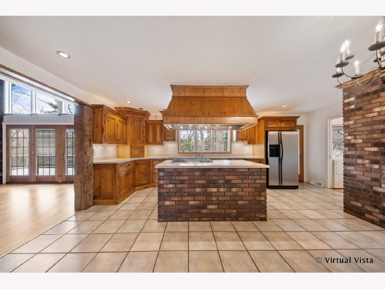
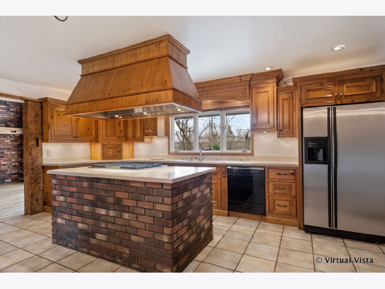
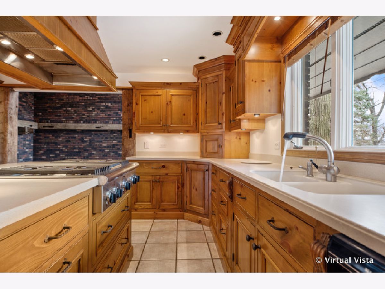
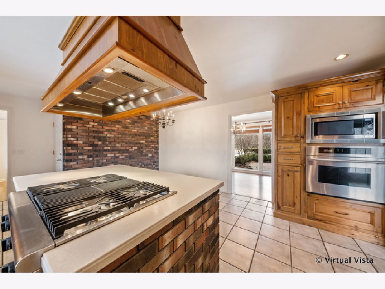
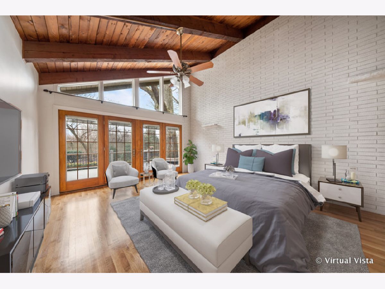
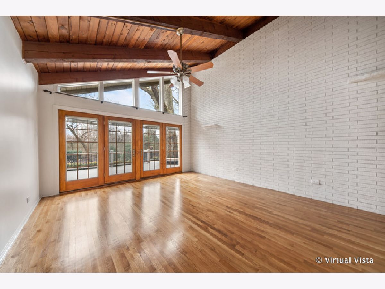
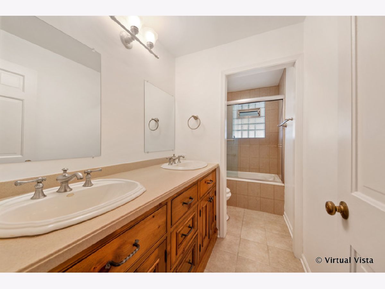
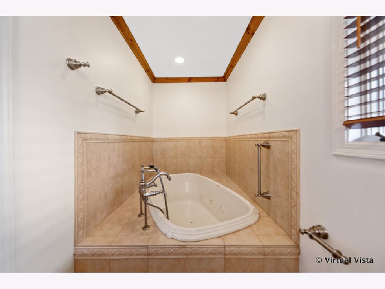
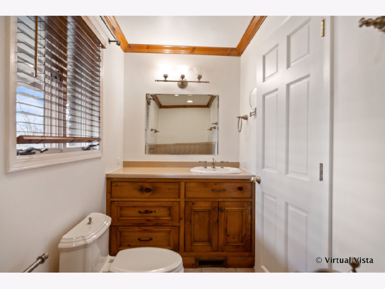
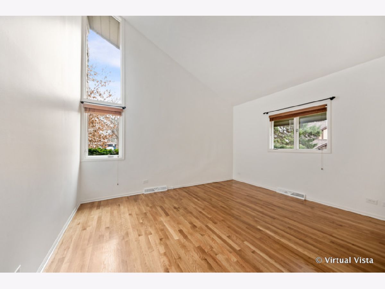
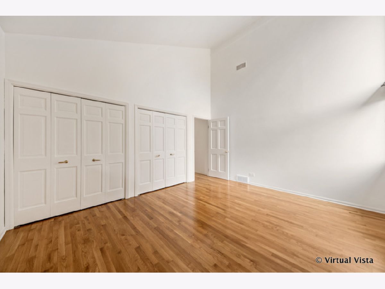
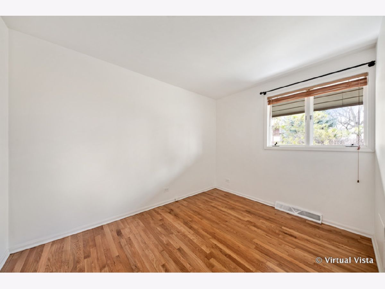
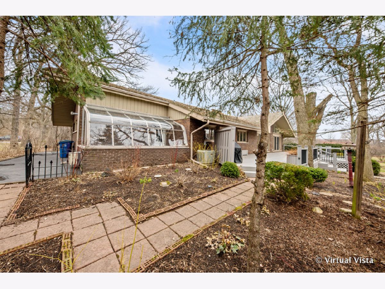
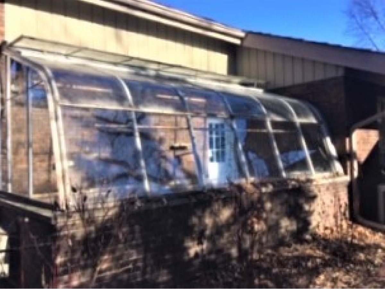
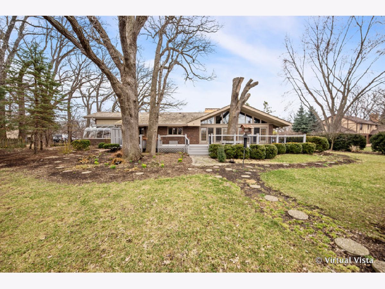
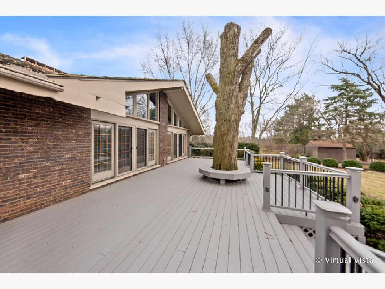
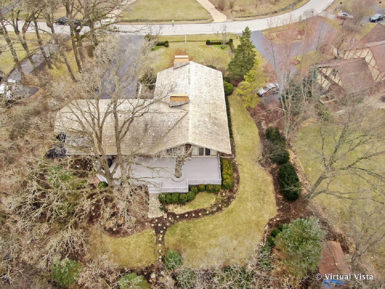
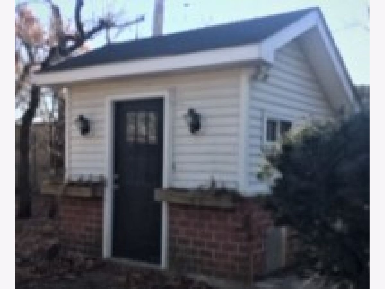
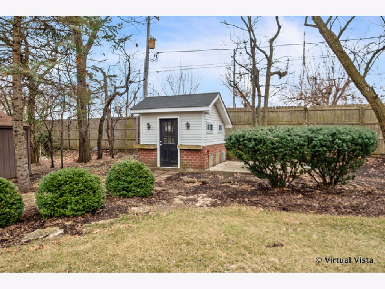
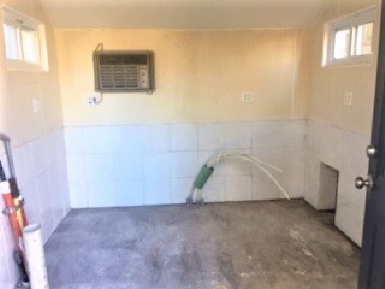
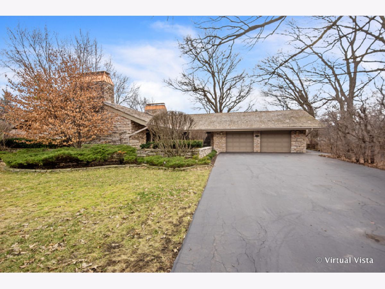
Room Specifics
Total Bedrooms: 3
Bedrooms Above Ground: 3
Bedrooms Below Ground: 0
Dimensions: —
Floor Type: Hardwood
Dimensions: —
Floor Type: Hardwood
Full Bathrooms: 3
Bathroom Amenities: Whirlpool
Bathroom in Basement: 0
Rooms: Eating Area
Basement Description: Unfinished,Crawl
Other Specifics
| 2 | |
| — | |
| — | |
| Deck, Brick Paver Patio, Workshop | |
| Mature Trees | |
| 23552 | |
| — | |
| Full | |
| Vaulted/Cathedral Ceilings, Hardwood Floors, First Floor Laundry | |
| — | |
| Not in DB | |
| — | |
| — | |
| — | |
| — |
Tax History
| Year | Property Taxes |
|---|---|
| 2020 | $7,300 |
Contact Agent
Nearby Sold Comparables
Contact Agent
Listing Provided By
Coldwell Banker Gladstone

