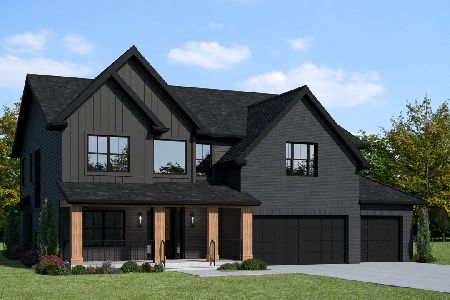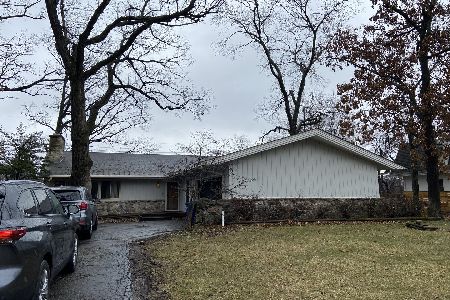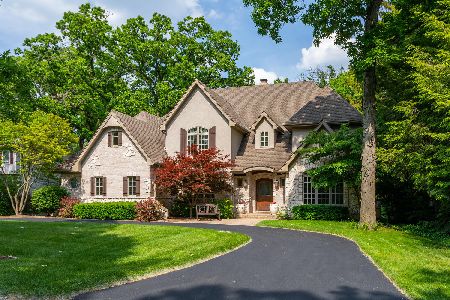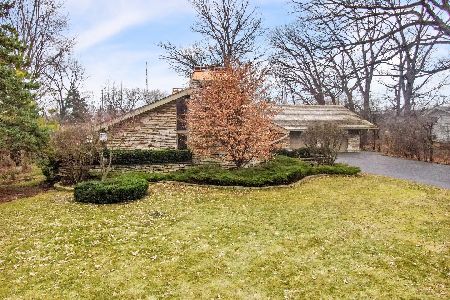24W276 Pin Oak Lane, Naperville, Illinois 60540
$584,450
|
Sold
|
|
| Status: | Closed |
| Sqft: | 3,000 |
| Cost/Sqft: | $200 |
| Beds: | 3 |
| Baths: | 4 |
| Year Built: | 1960 |
| Property Taxes: | $10,552 |
| Days On Market: | 2033 |
| Lot Size: | 0,63 |
Description
This home has a custom addition and remodel. Your own quiet paradise, surrounded by all the modern conveniences of Naperville! White trim, columns, crown molding & canned lighting. Beautiful hardwood floors throughout. A cooks dream kitchen features a large island for entertaining, Viking stove with warming racks, double oven, 2 dishwashers, walk-in pantry, butlers pantry with Dacor warming drawer, wet bar with ice machine and beverage fridge. 3 gorgeous fireplaces. Master suite bath has heated floors, double sinks, two walk-in closets and sitting area. Hall bath has been updated with Corian shower, double sinks and linen closet. Large 1st floor mudroom and home office. Finished basement with bedroom, full bath, family room, recreation room, and lots of storage. Almost an acre lot with brick paver patio, Koi pond, many trees and foliage, tool shed, lawn mower shed and cabana. Wonderful outdoor entertainment space. Award winning school district 203. Close to downtown shopping & Metra.
Property Specifics
| Single Family | |
| — | |
| — | |
| 1960 | |
| Full | |
| — | |
| No | |
| 0.63 |
| Du Page | |
| Burr Oaks | |
| 0 / Not Applicable | |
| None | |
| Private Well | |
| Septic-Private | |
| 10632061 | |
| 0828204012 |
Nearby Schools
| NAME: | DISTRICT: | DISTANCE: | |
|---|---|---|---|
|
Grade School
Ranch View Elementary School |
203 | — | |
|
Middle School
Kennedy Junior High School |
203 | Not in DB | |
|
High School
Naperville Central High School |
203 | Not in DB | |
Property History
| DATE: | EVENT: | PRICE: | SOURCE: |
|---|---|---|---|
| 25 Jun, 2020 | Sold | $584,450 | MRED MLS |
| 24 Jun, 2020 | Under contract | $598,899 | MRED MLS |
| 24 Jun, 2020 | Listed for sale | $598,899 | MRED MLS |
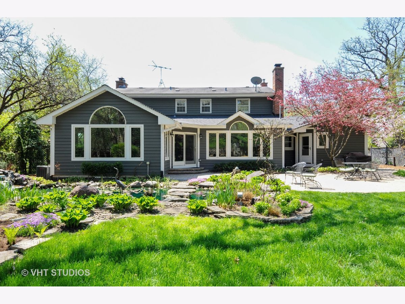
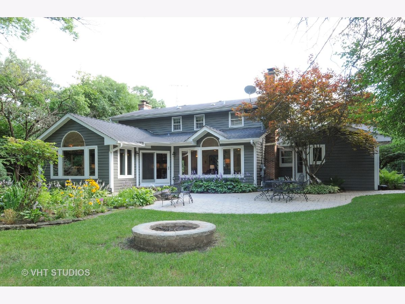
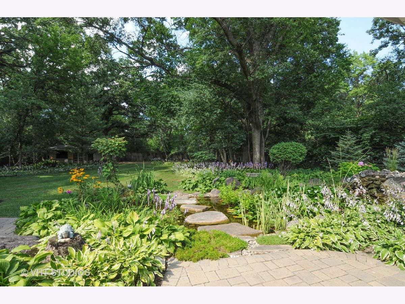
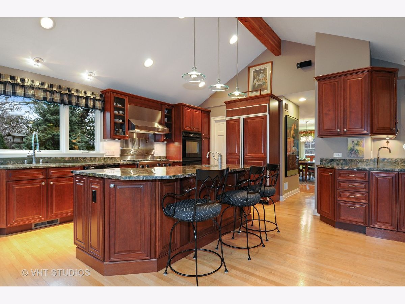
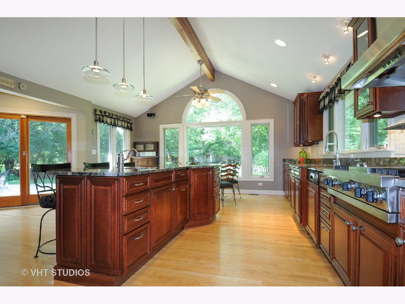
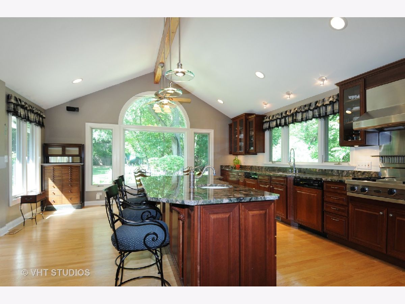
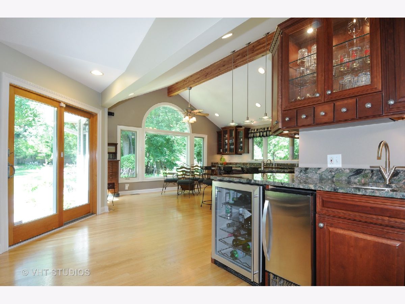
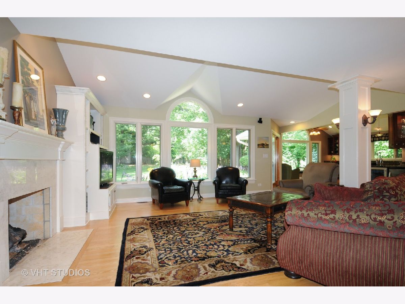
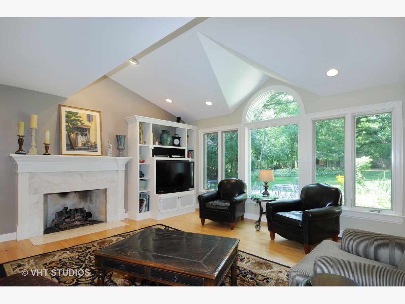
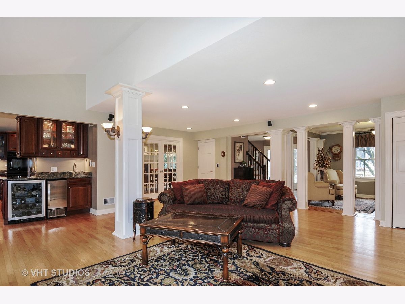
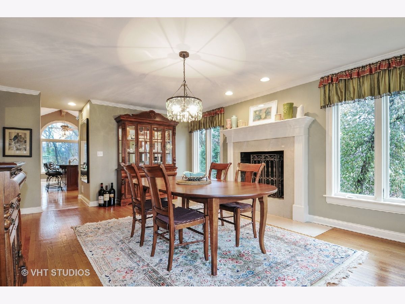
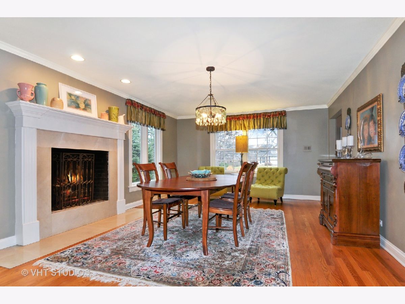
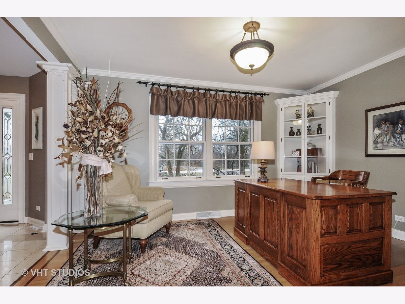
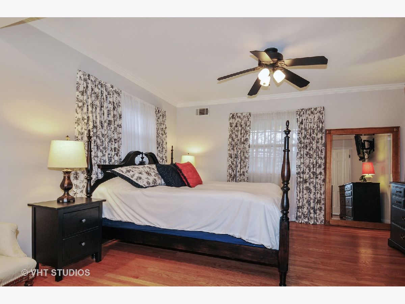
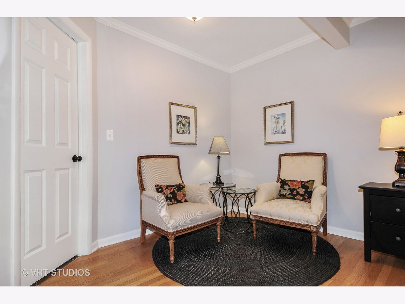
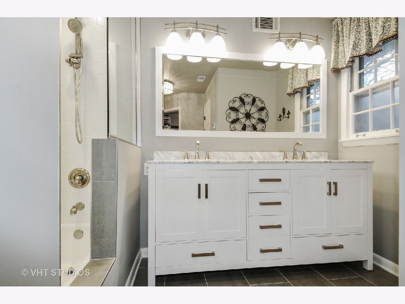
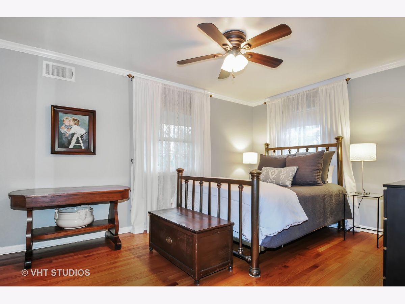
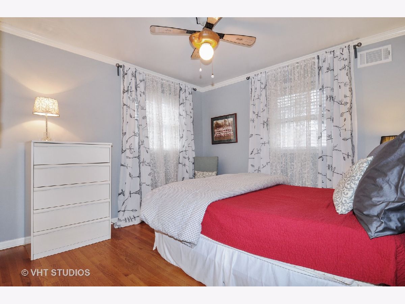
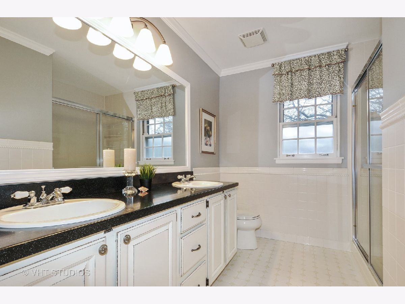
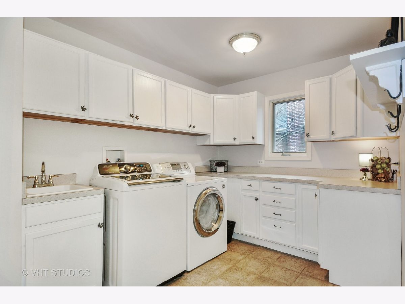
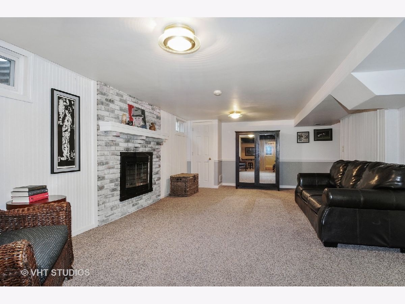
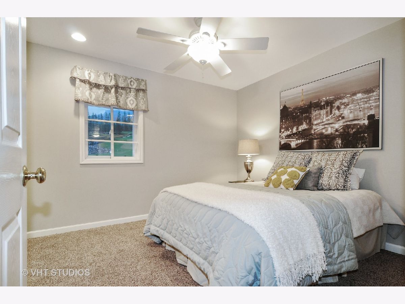
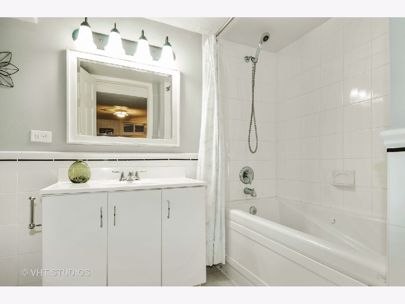
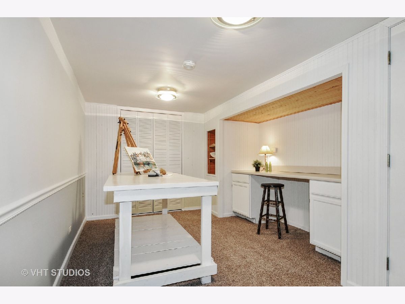
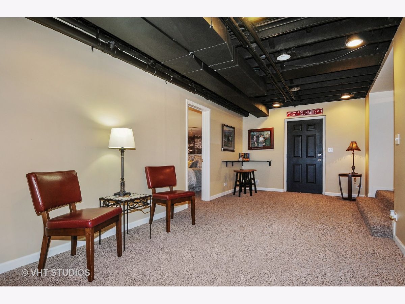
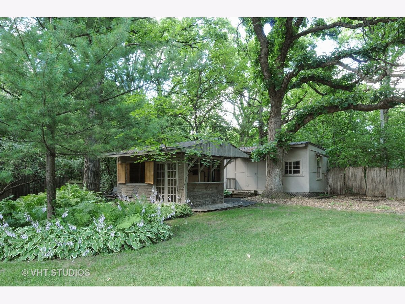
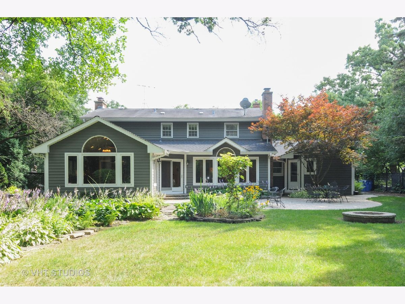
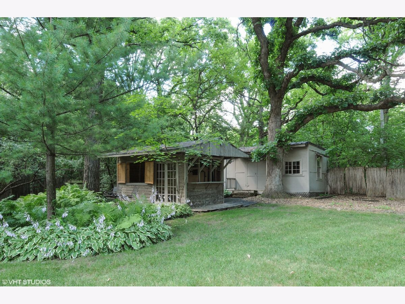
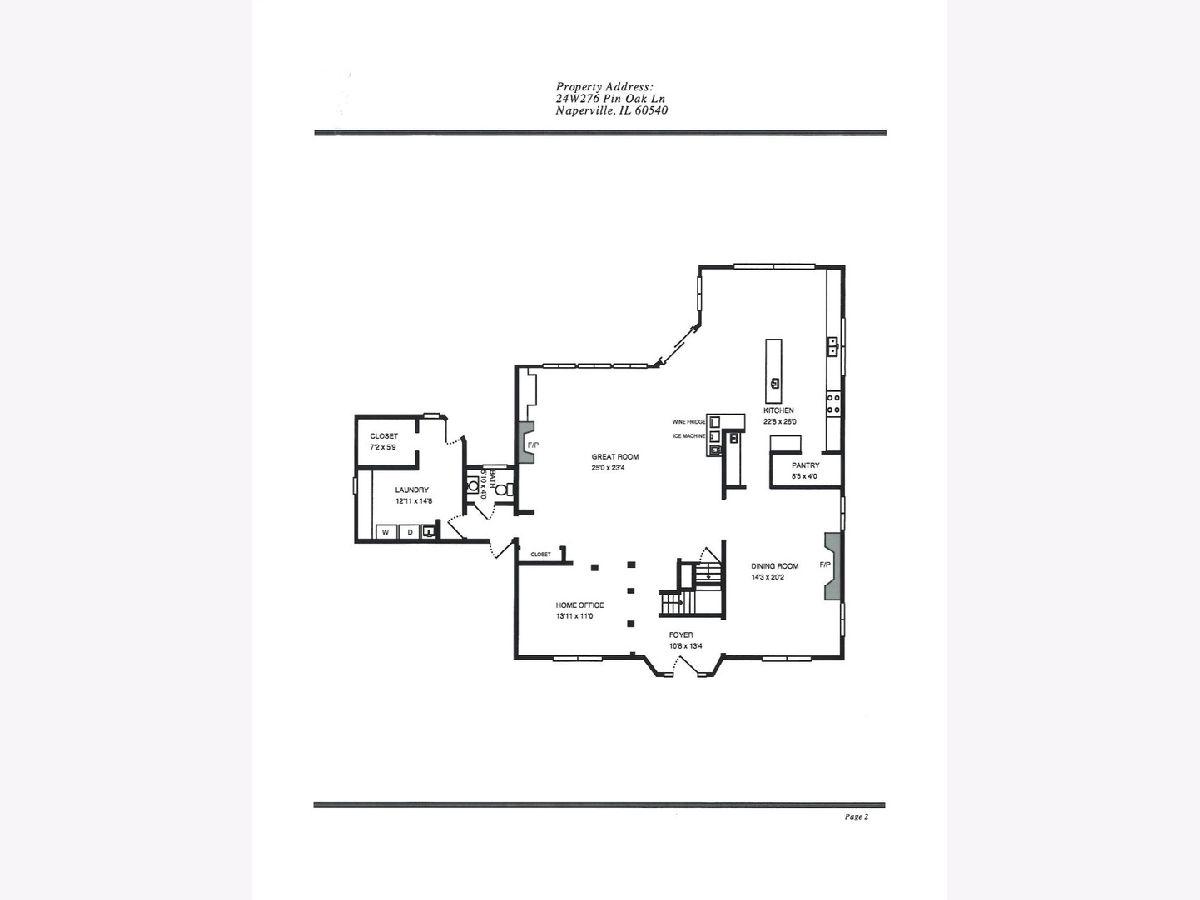
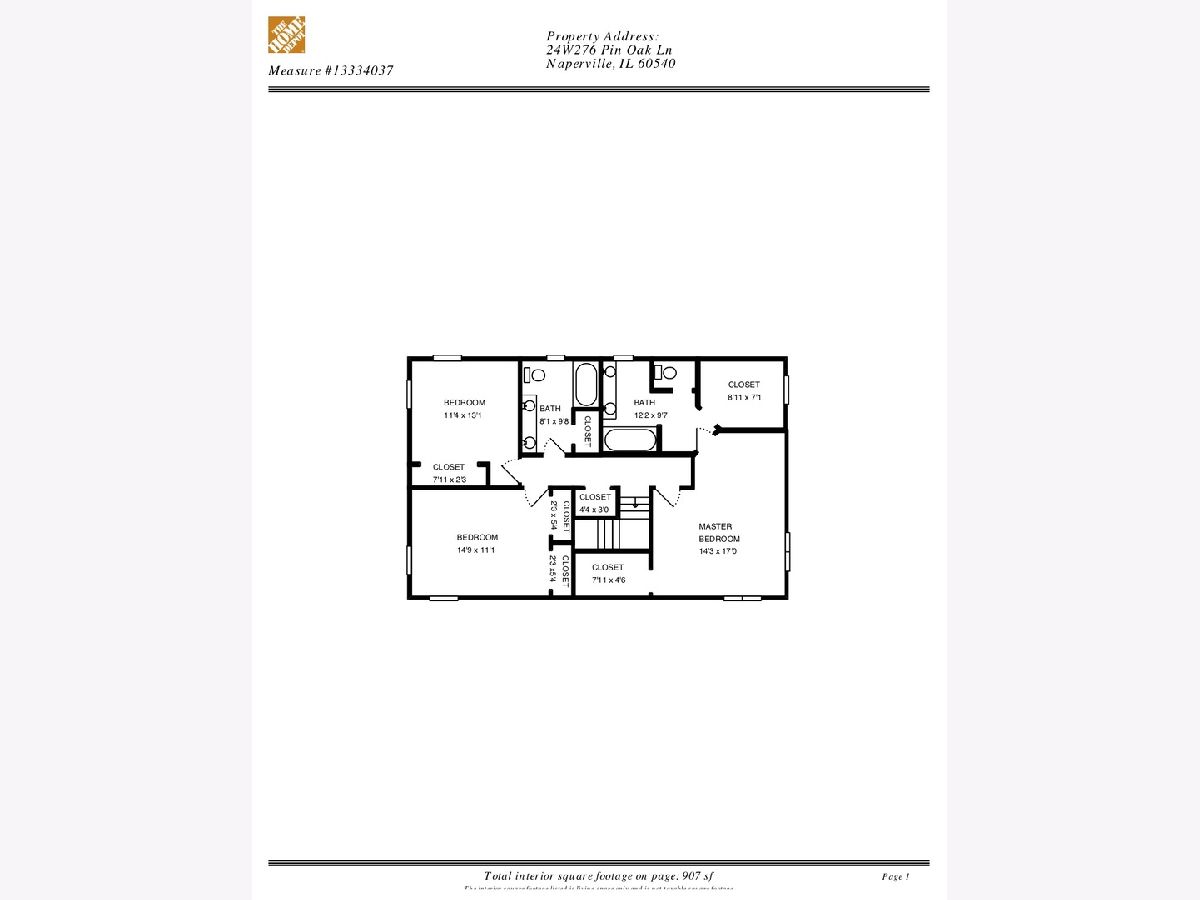
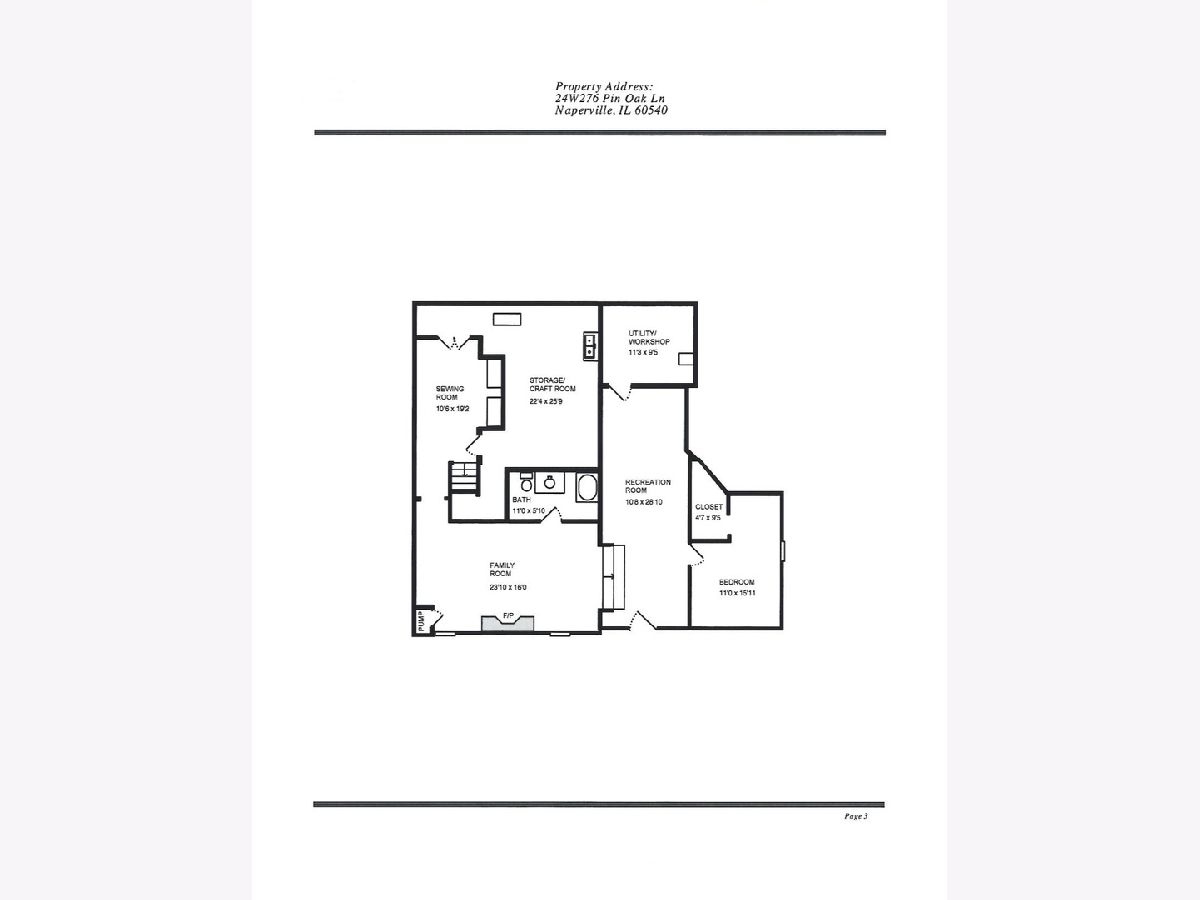
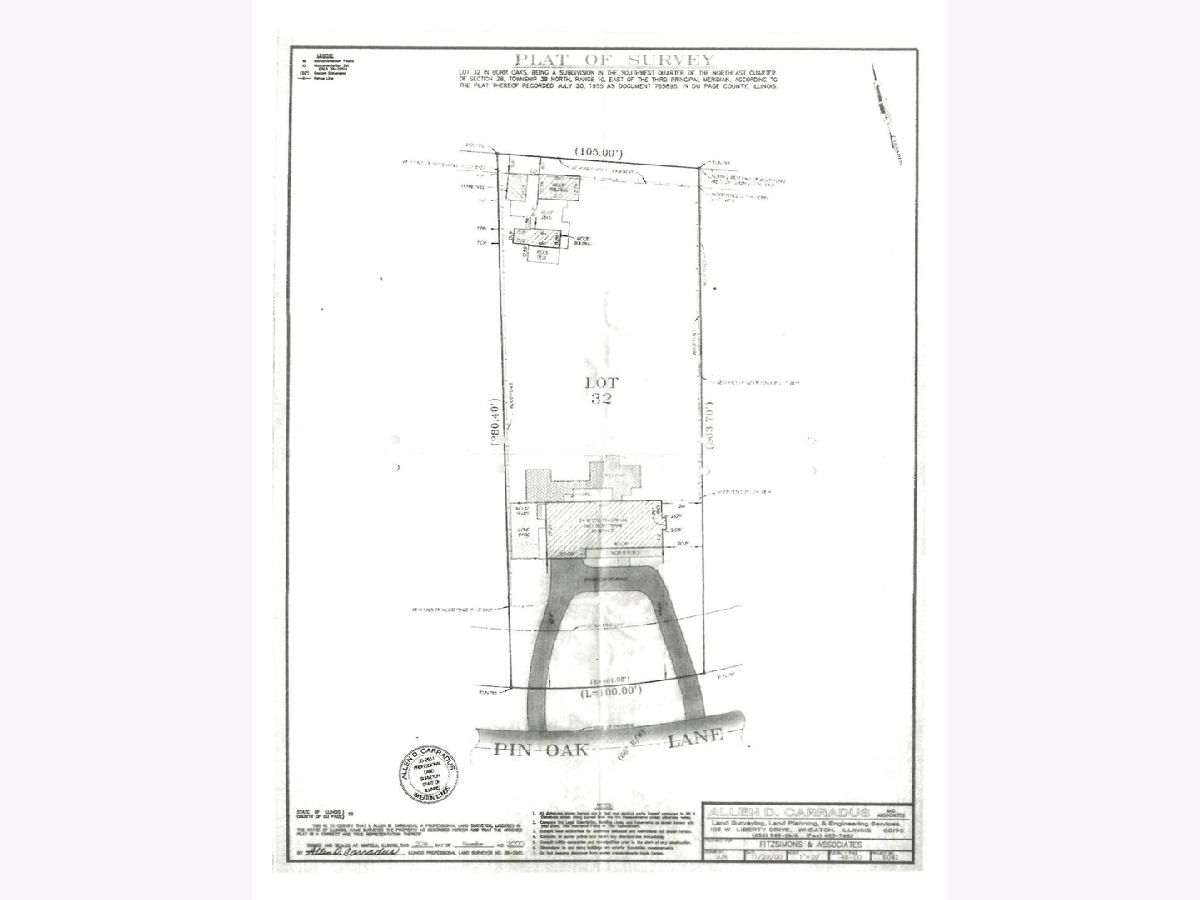
Room Specifics
Total Bedrooms: 4
Bedrooms Above Ground: 3
Bedrooms Below Ground: 1
Dimensions: —
Floor Type: Hardwood
Dimensions: —
Floor Type: Hardwood
Dimensions: —
Floor Type: Carpet
Full Bathrooms: 4
Bathroom Amenities: —
Bathroom in Basement: 1
Rooms: Den,Great Room,Recreation Room,Utility Room-Lower Level,Storage,Sewing Room
Basement Description: Finished
Other Specifics
| 2 | |
| Concrete Perimeter | |
| Asphalt,Circular | |
| Brick Paver Patio | |
| Wooded | |
| 101X272X104X257 | |
| Unfinished | |
| Full | |
| Vaulted/Cathedral Ceilings, Bar-Wet, Hardwood Floors, Heated Floors, First Floor Laundry | |
| Double Oven, Microwave, Dishwasher, Refrigerator, Washer, Dryer, Disposal, Wine Refrigerator, Range Hood | |
| Not in DB | |
| — | |
| — | |
| — | |
| Wood Burning, Gas Log, Gas Starter |
Tax History
| Year | Property Taxes |
|---|---|
| 2020 | $10,552 |
Contact Agent
Nearby Sold Comparables
Contact Agent
Listing Provided By
Baird & Warner

