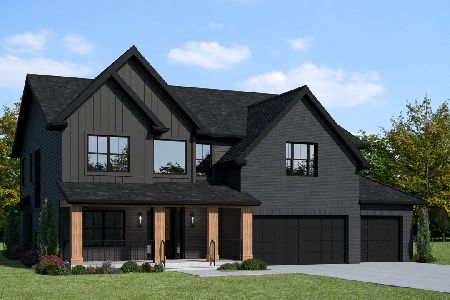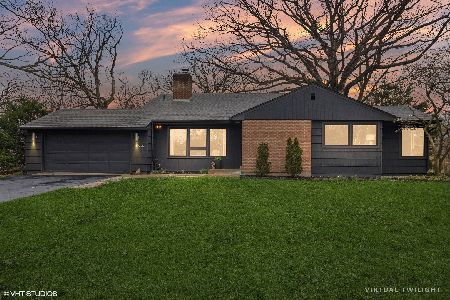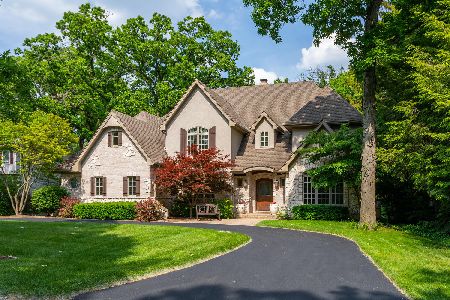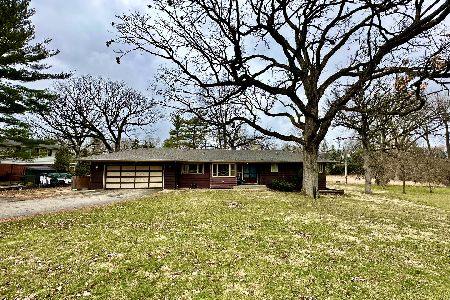24w321 Hemlock Lane, Naperville, Illinois 60540
$290,000
|
Sold
|
|
| Status: | Closed |
| Sqft: | 1,700 |
| Cost/Sqft: | $176 |
| Beds: | 3 |
| Baths: | 2 |
| Year Built: | 1957 |
| Property Taxes: | $7,530 |
| Days On Market: | 3725 |
| Lot Size: | 0,00 |
Description
Beautiful Burr Oaks! Have all the amenities of living in town with the peace, privacy, and tranquility this neighborhood has to offer. Hardwood flooring under carpet in main living, hallway, and all bedrooms. Neighborhood offers a wide range of homes and will support money being invested into current home or building new. There are newer construction homes in the area. Large lot with all brick mid-century 1700 sq/ft brick ranch w/ full 1700 sq/ft finished basement. Home is being sold as-is and is part of an estate. Seller would like to see offers and have home sold right away. Home can be updated or torn down. Excellent location along Hobson Road corridor, minutes to 355, close to Lisle train (easy parking), easy access to DuPage and Naperville trail systems. District 203 schools including Ranchview Elementary, Kennedy Jr High, and Naperville Central. Come check out this opportunity today!
Property Specifics
| Single Family | |
| — | |
| — | |
| 1957 | |
| Full | |
| — | |
| No | |
| — |
| Du Page | |
| Burr Oaks | |
| 0 / Not Applicable | |
| None | |
| Private Well | |
| Septic-Private | |
| 09080928 | |
| 0828204001 |
Nearby Schools
| NAME: | DISTRICT: | DISTANCE: | |
|---|---|---|---|
|
Grade School
Ranch View Elementary School |
203 | — | |
|
Middle School
Kennedy Junior High School |
203 | Not in DB | |
|
High School
Naperville Central High School |
203 | Not in DB | |
Property History
| DATE: | EVENT: | PRICE: | SOURCE: |
|---|---|---|---|
| 25 Feb, 2016 | Sold | $290,000 | MRED MLS |
| 14 Jan, 2016 | Under contract | $299,900 | MRED MLS |
| — | Last price change | $324,900 | MRED MLS |
| 6 Nov, 2015 | Listed for sale | $324,900 | MRED MLS |
Room Specifics
Total Bedrooms: 3
Bedrooms Above Ground: 3
Bedrooms Below Ground: 0
Dimensions: —
Floor Type: Hardwood
Dimensions: —
Floor Type: Hardwood
Full Bathrooms: 2
Bathroom Amenities: —
Bathroom in Basement: 0
Rooms: Den
Basement Description: Partially Finished
Other Specifics
| 2 | |
| — | |
| — | |
| — | |
| — | |
| 200 X 187 X 126 X 207 | |
| — | |
| — | |
| — | |
| Double Oven, Refrigerator | |
| Not in DB | |
| — | |
| — | |
| — | |
| — |
Tax History
| Year | Property Taxes |
|---|---|
| 2016 | $7,530 |
Contact Agent
Nearby Sold Comparables
Contact Agent
Listing Provided By
john greene, Realtor







