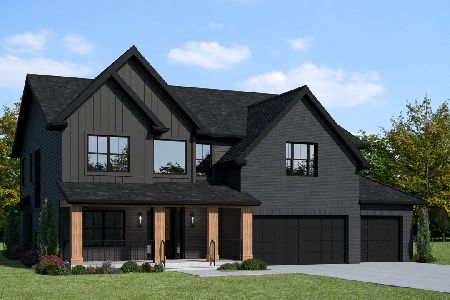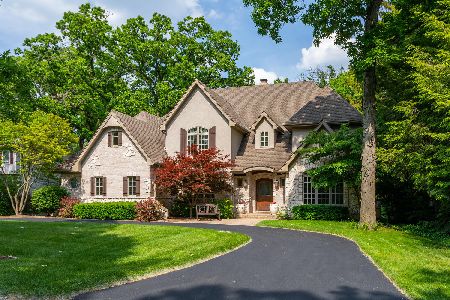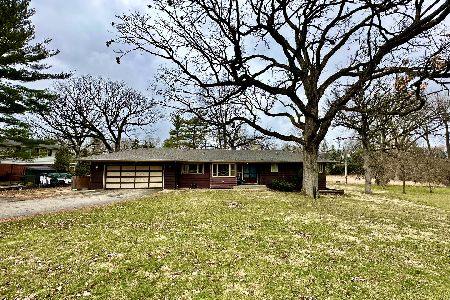8S280 Blackthorne Lane, Naperville, Illinois 60540
$510,500
|
Sold
|
|
| Status: | Closed |
| Sqft: | 2,364 |
| Cost/Sqft: | $218 |
| Beds: | 4 |
| Baths: | 3 |
| Year Built: | 1964 |
| Property Taxes: | $7,834 |
| Days On Market: | 2474 |
| Lot Size: | 0,48 |
Description
Welcome to this stunning move-in-ready home in sought after, wooded & beautiful Burr Oaks Subdivision! Full Custom Kitchen Remodel in 2018, all Hardwood Floors Refinished & Fresh Paint throughout! You will look forward to summer cookouts in the large fenced yard with mature trees and a treehouse that will soon become a favorite play place. Large Covered Front Porch, 3 season room, Fireplace w/ gas logs, large open living space, Limestone Patio & Deck, Large Shed, Impeccable Yard & Professional Landscape, Finished Basement. Home sits on quiet interior Blackthorne Ln! New AC 2018. New Pella windows, New James Hardy Board Siding, New Gutters 2016, New Driveway 2015, New Roof 2014. Highly acclaimed District 203 Schools (Ranchview, Kennedy & Central!). Close to shopping, Lisle train, bike paths, restaurants and interstate. This home has been loved and cared for. Nothing needed to be done on this absolutely stunning and turn-key home! Schedule an appointment to view today!!
Property Specifics
| Single Family | |
| — | |
| — | |
| 1964 | |
| Partial | |
| — | |
| No | |
| 0.48 |
| Du Page | |
| Burr Oaks | |
| 0 / Not Applicable | |
| None | |
| Private Well | |
| Septic-Private | |
| 10340722 | |
| 0828203008 |
Nearby Schools
| NAME: | DISTRICT: | DISTANCE: | |
|---|---|---|---|
|
Grade School
Ranch View Elementary School |
203 | — | |
|
Middle School
Kennedy Junior High School |
203 | Not in DB | |
|
High School
Naperville Central High School |
203 | Not in DB | |
Property History
| DATE: | EVENT: | PRICE: | SOURCE: |
|---|---|---|---|
| 19 Jul, 2019 | Sold | $510,500 | MRED MLS |
| 13 May, 2019 | Under contract | $514,900 | MRED MLS |
| — | Last price change | $524,900 | MRED MLS |
| 11 Apr, 2019 | Listed for sale | $534,900 | MRED MLS |
Room Specifics
Total Bedrooms: 4
Bedrooms Above Ground: 4
Bedrooms Below Ground: 0
Dimensions: —
Floor Type: Hardwood
Dimensions: —
Floor Type: Hardwood
Dimensions: —
Floor Type: Hardwood
Full Bathrooms: 3
Bathroom Amenities: Double Sink
Bathroom in Basement: 0
Rooms: Sun Room
Basement Description: Finished
Other Specifics
| 2 | |
| Concrete Perimeter | |
| Asphalt | |
| Deck, Patio, Porch | |
| Fenced Yard,Mature Trees | |
| 192X100X166X135 | |
| — | |
| Full | |
| Hardwood Floors, First Floor Laundry | |
| Range, Microwave, Dishwasher, Refrigerator, Washer, Dryer, Disposal, Stainless Steel Appliance(s) | |
| Not in DB | |
| — | |
| — | |
| — | |
| Wood Burning, Gas Log |
Tax History
| Year | Property Taxes |
|---|---|
| 2019 | $7,834 |
Contact Agent
Nearby Sold Comparables
Contact Agent
Listing Provided By
john greene, Realtor






