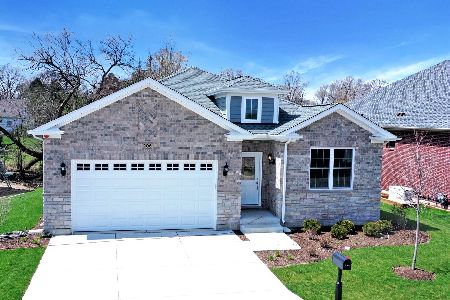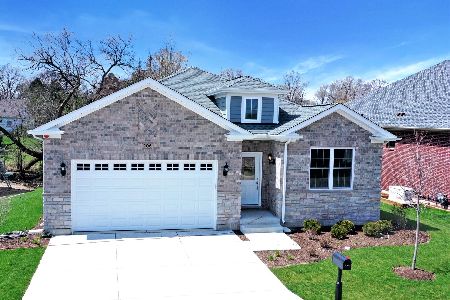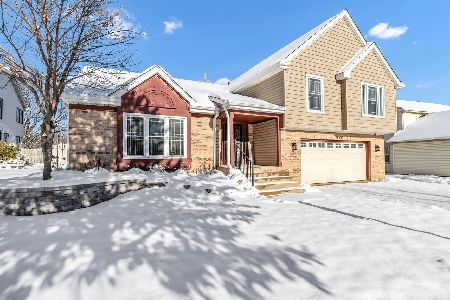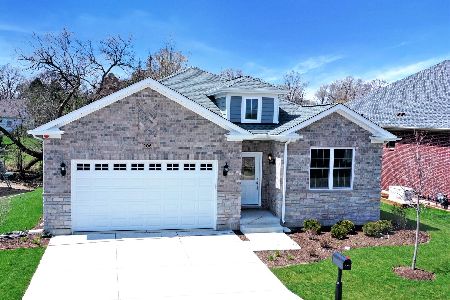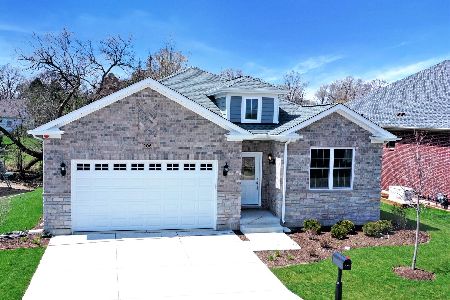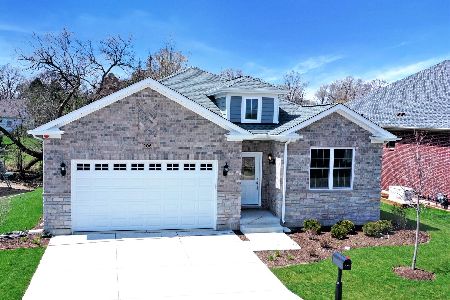24W501 Lawrence Avenue, Roselle, Illinois 60172
$305,000
|
Sold
|
|
| Status: | Closed |
| Sqft: | 2,881 |
| Cost/Sqft: | $111 |
| Beds: | 5 |
| Baths: | 4 |
| Year Built: | 2001 |
| Property Taxes: | $7,329 |
| Days On Market: | 5002 |
| Lot Size: | 0,66 |
Description
District "13" & "108" "WOW" AMAZING HOME AND LOCATION. WALK TO STRATFORD MALL. HUGE GREAT ROOM OR FAMILYROOM DINING AREA COMBO. THE KITCHEN IS EVERY COOKS DREAM W/LRG CORIAN TYPE COUNTER TOPS, LOADS AND LOADS OF CABINETS, GLASS BACKSPLASH, LARGE SUNNY EATING AREA.THE BEDROOMS ARE "ALL" LARGE(TWO ON FIRST FLOOR AND THREE UPSTAIRS) FNSHD BSMNT W/SAUNA, WET BAR, FP OVERSIZED 3CAR GARAGE LIST GOES ON AND ON.
Property Specifics
| Single Family | |
| — | |
| Other | |
| 2001 | |
| Full | |
| — | |
| No | |
| 0.66 |
| Du Page | |
| — | |
| 0 / Not Applicable | |
| None | |
| Private Well | |
| Septic-Private | |
| 08095083 | |
| 0216101007 |
Nearby Schools
| NAME: | DISTRICT: | DISTANCE: | |
|---|---|---|---|
|
Grade School
Erickson Elementary School |
13 | — | |
|
Middle School
Westfield Middle School |
13 | Not in DB | |
|
High School
Lake Park High School |
108 | Not in DB | |
Property History
| DATE: | EVENT: | PRICE: | SOURCE: |
|---|---|---|---|
| 26 Sep, 2012 | Sold | $305,000 | MRED MLS |
| 14 Aug, 2012 | Under contract | $319,900 | MRED MLS |
| 19 Jun, 2012 | Listed for sale | $319,900 | MRED MLS |
Room Specifics
Total Bedrooms: 5
Bedrooms Above Ground: 5
Bedrooms Below Ground: 0
Dimensions: —
Floor Type: Carpet
Dimensions: —
Floor Type: Carpet
Dimensions: —
Floor Type: Carpet
Dimensions: —
Floor Type: —
Full Bathrooms: 4
Bathroom Amenities: Whirlpool
Bathroom in Basement: 1
Rooms: Bedroom 5,Great Room,Recreation Room,Other Room
Basement Description: Finished
Other Specifics
| 3 | |
| Concrete Perimeter | |
| Asphalt | |
| Deck, Above Ground Pool, Storms/Screens | |
| Nature Preserve Adjacent | |
| 150X193X150X193 | |
| Pull Down Stair,Unfinished | |
| Full | |
| Skylight(s), Sauna/Steam Room, Bar-Wet, First Floor Bedroom, Second Floor Laundry, First Floor Full Bath | |
| Range, Microwave, Dishwasher, Refrigerator, Washer, Dryer | |
| Not in DB | |
| Street Paved, Other | |
| — | |
| — | |
| Wood Burning, Attached Fireplace Doors/Screen |
Tax History
| Year | Property Taxes |
|---|---|
| 2012 | $7,329 |
Contact Agent
Nearby Similar Homes
Nearby Sold Comparables
Contact Agent
Listing Provided By
RE/MAX Unlimited Northwest

