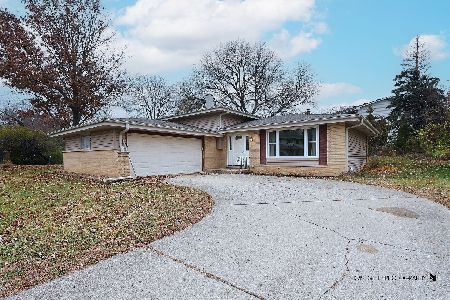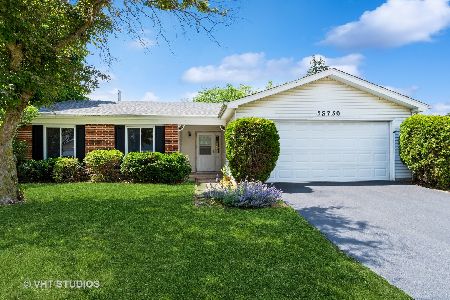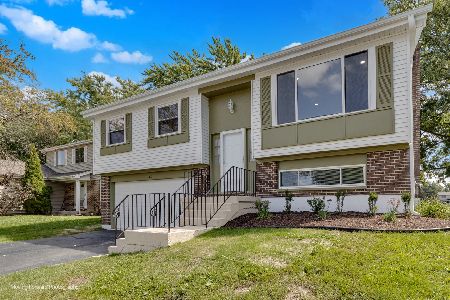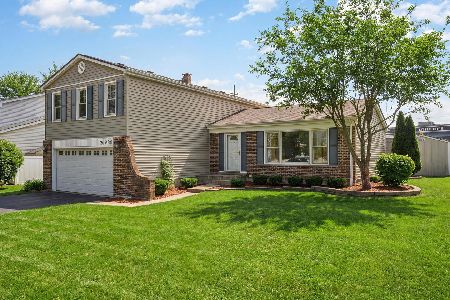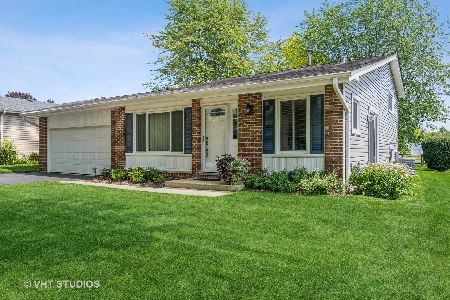24W607 Springdale Drive, Naperville, Illinois 60540
$300,000
|
Sold
|
|
| Status: | Closed |
| Sqft: | 1,114 |
| Cost/Sqft: | $269 |
| Beds: | 3 |
| Baths: | 2 |
| Year Built: | 1979 |
| Property Taxes: | $5,908 |
| Days On Market: | 2374 |
| Lot Size: | 0,16 |
Description
Relax and enjoy the backyard view from this recently remodeled ranch home! The open concept living area features an updated kitchen with white cabinets, granite countertops, and stainless steel appliances. The kitchen opens to the living room with hardwood floors, neutral paint, white trim, and large windows. The spacious master bedroom features a large closet and a remodeled master bath. Enjoy family time or entertaining in the finished basement, which includes a family room, wet bar, and office. The fenced yard is private and overlooks a green space with quick access to the Steeple Run subdivision pool! Conveniently located in North Naperville, close to Downtown Naperville, train and tollway. Located in the award-winning Naperville 203 school district! Move in ready home is available for a quick close! Welcome home!
Property Specifics
| Single Family | |
| — | |
| Ranch | |
| 1979 | |
| Full | |
| — | |
| No | |
| 0.16 |
| Du Page | |
| Steeple Run | |
| 550 / Annual | |
| Clubhouse,Pool | |
| Public | |
| Public Sewer | |
| 10401089 | |
| 0809314004 |
Nearby Schools
| NAME: | DISTRICT: | DISTANCE: | |
|---|---|---|---|
|
Grade School
Steeple Run Elementary School |
203 | — | |
|
Middle School
Jefferson Junior High School |
203 | Not in DB | |
|
High School
Naperville North High School |
203 | Not in DB | |
Property History
| DATE: | EVENT: | PRICE: | SOURCE: |
|---|---|---|---|
| 30 Mar, 2007 | Sold | $271,000 | MRED MLS |
| 9 Mar, 2007 | Under contract | $279,900 | MRED MLS |
| 12 Feb, 2007 | Listed for sale | $279,900 | MRED MLS |
| 31 Aug, 2018 | Sold | $295,000 | MRED MLS |
| 29 Jul, 2018 | Under contract | $300,000 | MRED MLS |
| 28 Jun, 2018 | Listed for sale | $300,000 | MRED MLS |
| 2 Aug, 2019 | Sold | $300,000 | MRED MLS |
| 25 Jun, 2019 | Under contract | $300,000 | MRED MLS |
| 20 Jun, 2019 | Listed for sale | $300,000 | MRED MLS |
Room Specifics
Total Bedrooms: 3
Bedrooms Above Ground: 3
Bedrooms Below Ground: 0
Dimensions: —
Floor Type: Wood Laminate
Dimensions: —
Floor Type: Wood Laminate
Full Bathrooms: 2
Bathroom Amenities: —
Bathroom in Basement: 0
Rooms: Office
Basement Description: Finished,Crawl,Egress Window
Other Specifics
| 2 | |
| Concrete Perimeter | |
| Asphalt | |
| Dog Run, Brick Paver Patio, Storms/Screens | |
| Fenced Yard | |
| 60X117 | |
| — | |
| Full | |
| Bar-Wet, Hardwood Floors, Wood Laminate Floors, First Floor Bedroom, First Floor Full Bath | |
| Range, Microwave, Dishwasher, Refrigerator, Washer, Dryer, Disposal, Stainless Steel Appliance(s) | |
| Not in DB | |
| Clubhouse, Pool | |
| — | |
| — | |
| — |
Tax History
| Year | Property Taxes |
|---|---|
| 2007 | $4,189 |
| 2018 | $5,808 |
| 2019 | $5,908 |
Contact Agent
Nearby Similar Homes
Nearby Sold Comparables
Contact Agent
Listing Provided By
john greene, Realtor

