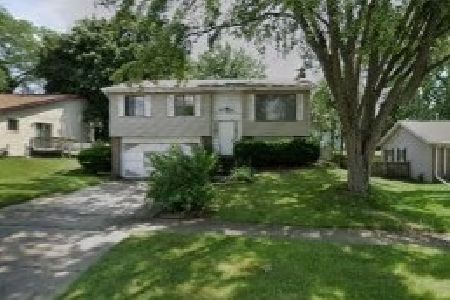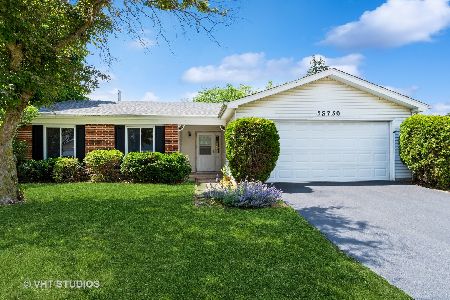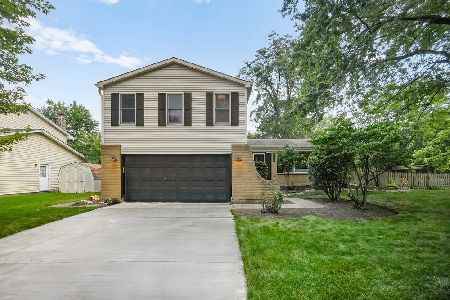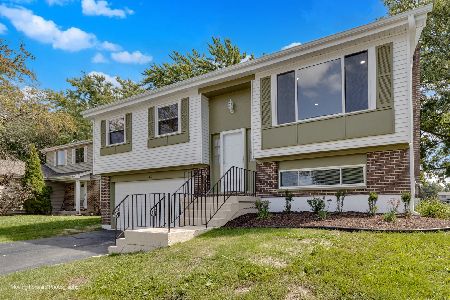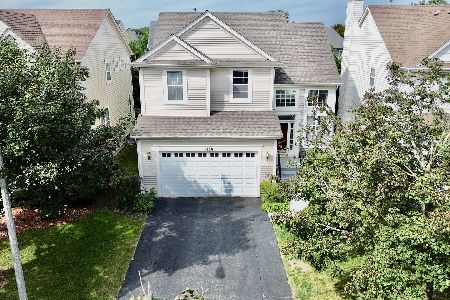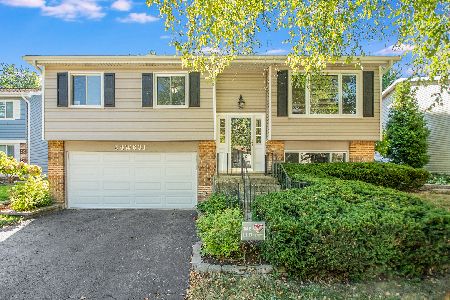24w615 Springdale Drive, Naperville, Illinois 60540
$345,000
|
Sold
|
|
| Status: | Closed |
| Sqft: | 1,674 |
| Cost/Sqft: | $203 |
| Beds: | 3 |
| Baths: | 2 |
| Year Built: | 1979 |
| Property Taxes: | $6,342 |
| Days On Market: | 1552 |
| Lot Size: | 0,00 |
Description
This location is perfectly situated within minutes of I 88, 355, the train and downtown Naperville. This home backs to a common area in the Steeple Run subdivision and is a short walk to the Elementary school, the pool and club house. The lovely patio and large fenced backyard is perfect for outdoor entertaining and family fun! The main level of the house has an open concept kitchen/dining area that opens to a great room. The upper level has a master with his/her closets. There are 2 other nice bedrooms along with an updated bath. The lower level has a large family room with a fireplace, an updated full bath, an updated utility area and access to the garage and backyard. This home has been deeply loved by the current owners and they are excited to see who will enjoy it as much as they have!
Property Specifics
| Single Family | |
| — | |
| Bi-Level | |
| 1979 | |
| None | |
| — | |
| No | |
| — |
| Du Page | |
| Steeple Run | |
| 650 / Annual | |
| Clubhouse,Pool | |
| Public | |
| Public Sewer | |
| 11161278 | |
| 0809314003 |
Nearby Schools
| NAME: | DISTRICT: | DISTANCE: | |
|---|---|---|---|
|
Grade School
Steeple Run Elementary School |
203 | — | |
|
Middle School
Jefferson Junior High School |
203 | Not in DB | |
|
High School
Naperville North High School |
203 | Not in DB | |
Property History
| DATE: | EVENT: | PRICE: | SOURCE: |
|---|---|---|---|
| 31 Aug, 2021 | Sold | $345,000 | MRED MLS |
| 29 Jul, 2021 | Under contract | $340,000 | MRED MLS |
| 24 Jul, 2021 | Listed for sale | $340,000 | MRED MLS |
| 22 Jul, 2024 | Under contract | $0 | MRED MLS |
| 21 Jun, 2024 | Listed for sale | $0 | MRED MLS |
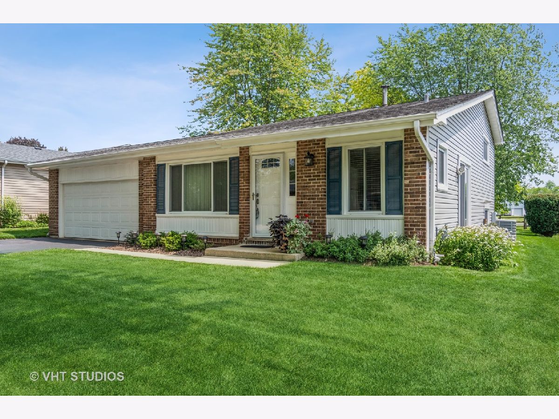
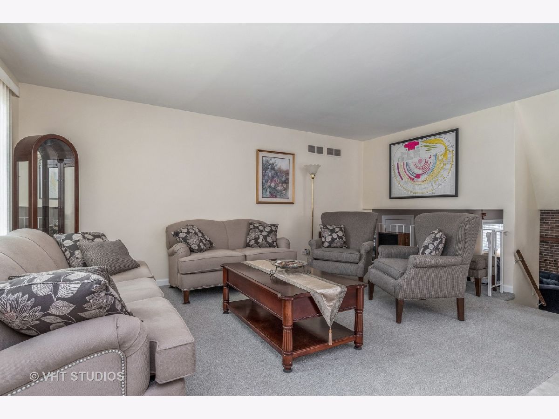
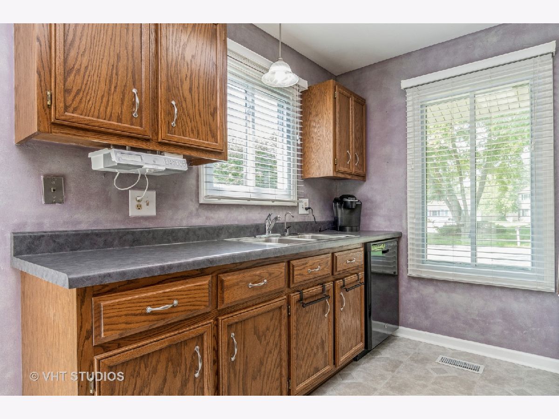
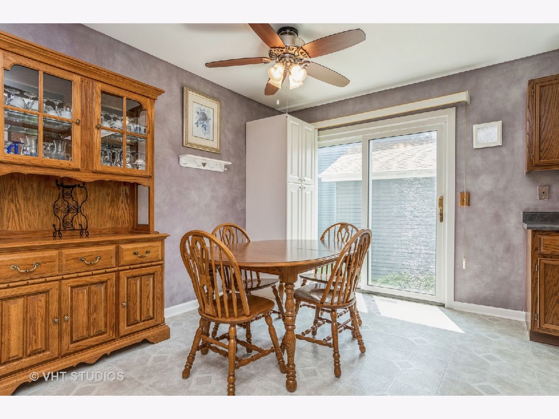
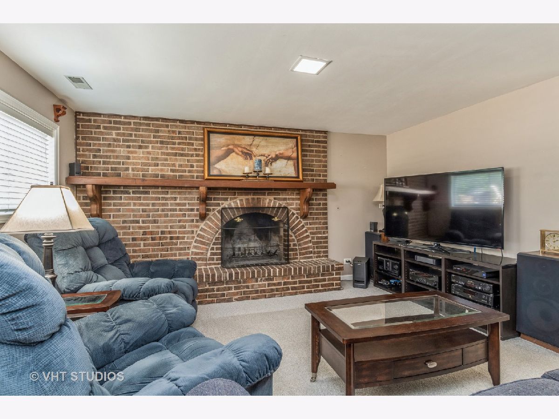
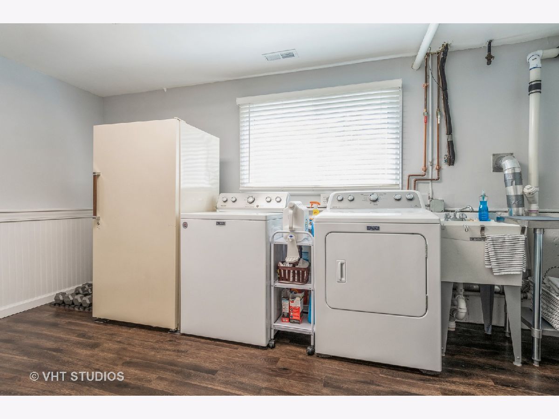
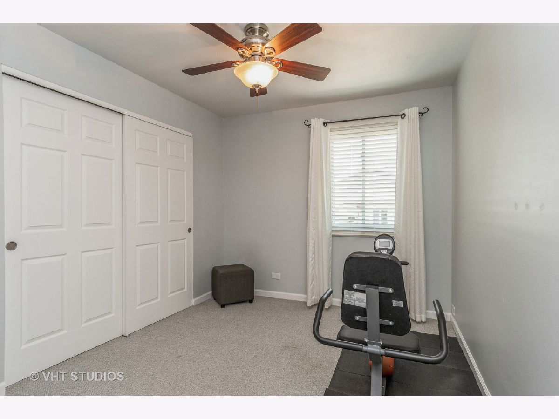
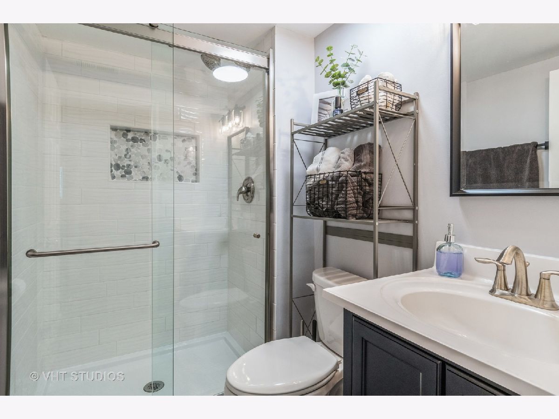
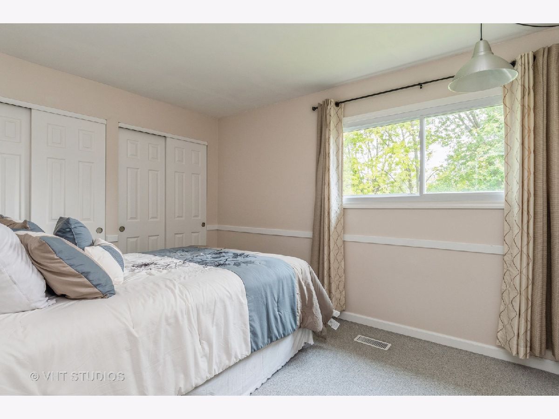
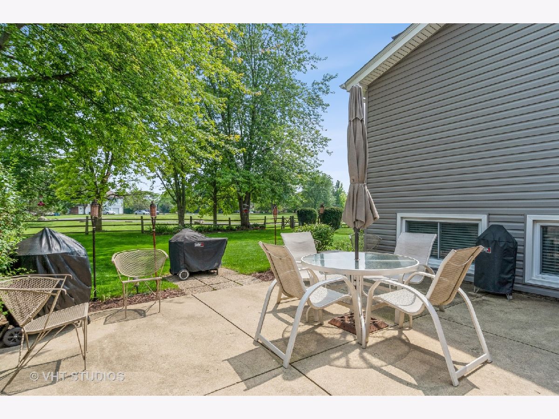
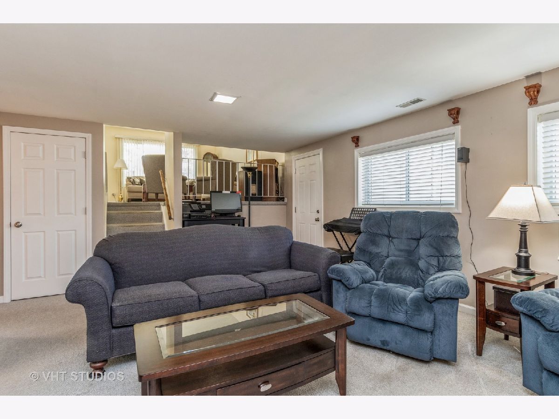
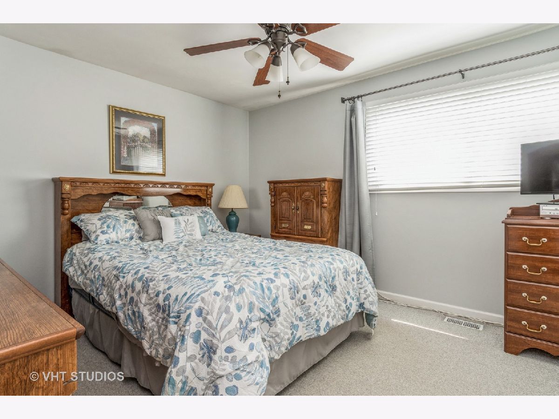
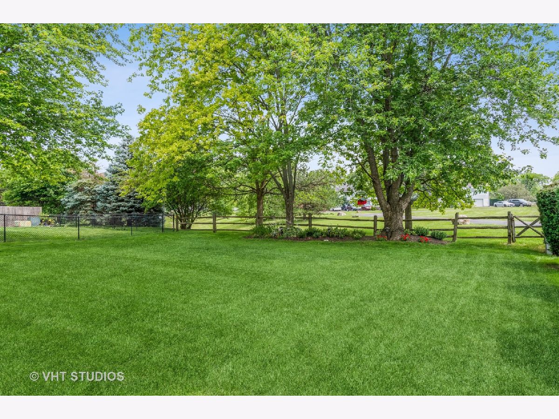
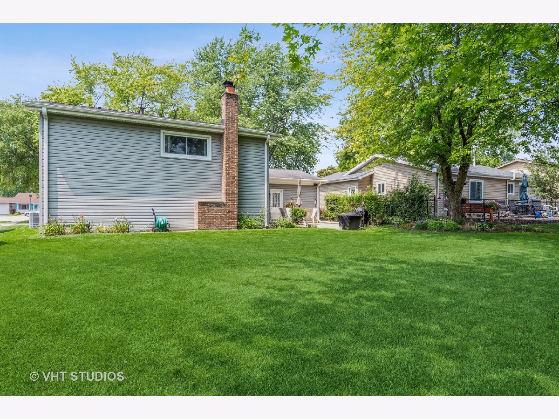
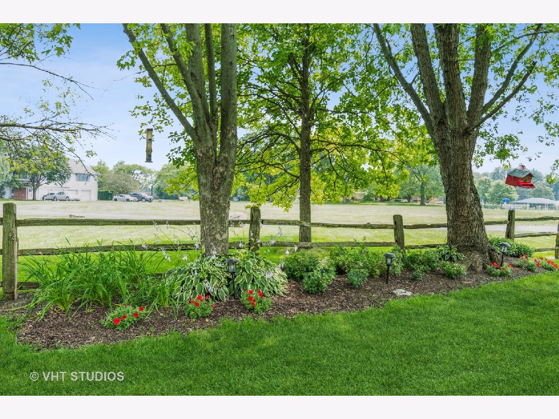
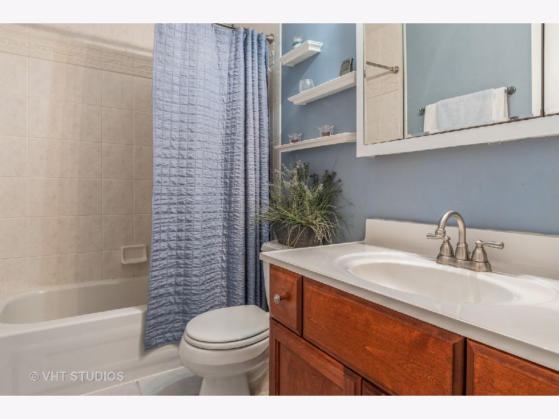
Room Specifics
Total Bedrooms: 3
Bedrooms Above Ground: 3
Bedrooms Below Ground: 0
Dimensions: —
Floor Type: Carpet
Dimensions: —
Floor Type: Carpet
Full Bathrooms: 2
Bathroom Amenities: —
Bathroom in Basement: 0
Rooms: Utility Room-Lower Level,Eating Area
Basement Description: Crawl
Other Specifics
| 2 | |
| — | |
| Asphalt | |
| Patio | |
| Partial Fencing | |
| 117X60 | |
| — | |
| None | |
| — | |
| Range, Microwave, Dishwasher, Refrigerator | |
| Not in DB | |
| Park, Pool, Curbs, Sidewalks, Street Lights, Street Paved | |
| — | |
| — | |
| Wood Burning, Gas Starter |
Tax History
| Year | Property Taxes |
|---|---|
| 2021 | $6,342 |
Contact Agent
Nearby Similar Homes
Nearby Sold Comparables
Contact Agent
Listing Provided By
Baird & Warner

