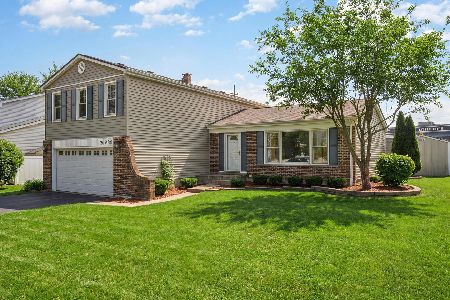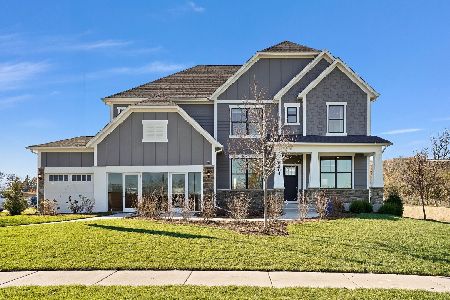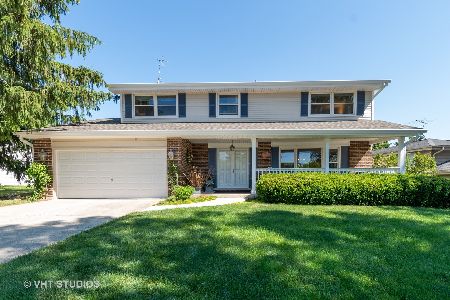24W711 Woodcrest Drive, Naperville, Illinois 60540
$325,500
|
Sold
|
|
| Status: | Closed |
| Sqft: | 1,989 |
| Cost/Sqft: | $166 |
| Beds: | 4 |
| Baths: | 3 |
| Year Built: | 1975 |
| Property Taxes: | $5,899 |
| Days On Market: | 3837 |
| Lot Size: | 0,31 |
Description
Welcome to this beautiful 4BR/2.1BA home situated atop a quiet tree lined street close to downtown Naperville! Home features a wonderful kitchen w/ 42" raised panel maple cabinets, granite counters, tile backsplash & stainless appliances. Custom built pantry. All 3 baths have been updated including the master w/ marble floors & shower surround. Generous BR sizes including a true master suite w/ walk-in closet. Hardwood floors in LR/DR. 12" tile in Kitch/Foyer. New carpet in FR & upstairs hallway. LARGE (almost 1/3 of an acre) private backyard w/ park like settings. Two-tiered patio surrounded by wonderful landscaping. Privacy fence. One of the best lots in the neighborhood. New siding in '14. Freshly painted. White trim & doors. Solid core six-panel doors on 2nd floor. 2 fireplaces. Gas burning in FR & wood burning in LR. Skylight in hallway bathroom. Neighborhood has renovated clubhouse w/ pool & trails. Easy access to downtown & highways. Not much left to do but move in and enjoy!
Property Specifics
| Single Family | |
| — | |
| Tri-Level | |
| 1975 | |
| None | |
| — | |
| No | |
| 0.31 |
| Du Page | |
| Steeple Run | |
| 455 / Annual | |
| Clubhouse,Pool | |
| Lake Michigan | |
| Public Sewer | |
| 08985387 | |
| 0816101033 |
Nearby Schools
| NAME: | DISTRICT: | DISTANCE: | |
|---|---|---|---|
|
Grade School
Steeple Run Elementary School |
203 | — | |
|
Middle School
Jefferson Junior High School |
203 | Not in DB | |
|
High School
Naperville North High School |
203 | Not in DB | |
Property History
| DATE: | EVENT: | PRICE: | SOURCE: |
|---|---|---|---|
| 11 Sep, 2015 | Sold | $325,500 | MRED MLS |
| 22 Jul, 2015 | Under contract | $329,900 | MRED MLS |
| 17 Jul, 2015 | Listed for sale | $329,900 | MRED MLS |
Room Specifics
Total Bedrooms: 4
Bedrooms Above Ground: 4
Bedrooms Below Ground: 0
Dimensions: —
Floor Type: Carpet
Dimensions: —
Floor Type: Carpet
Dimensions: —
Floor Type: Carpet
Full Bathrooms: 3
Bathroom Amenities: —
Bathroom in Basement: 0
Rooms: Foyer,Walk In Closet
Basement Description: None
Other Specifics
| 2 | |
| Concrete Perimeter | |
| Concrete | |
| Patio | |
| Fenced Yard | |
| 58 X 183 X 116 X 141 | |
| — | |
| Full | |
| Skylight(s), Hardwood Floors | |
| Double Oven, Microwave, Dishwasher, Refrigerator, Disposal | |
| Not in DB | |
| Clubhouse, Pool, Sidewalks, Street Paved | |
| — | |
| — | |
| Wood Burning, Gas Log |
Tax History
| Year | Property Taxes |
|---|---|
| 2015 | $5,899 |
Contact Agent
Nearby Similar Homes
Nearby Sold Comparables
Contact Agent
Listing Provided By
eXp Realty












