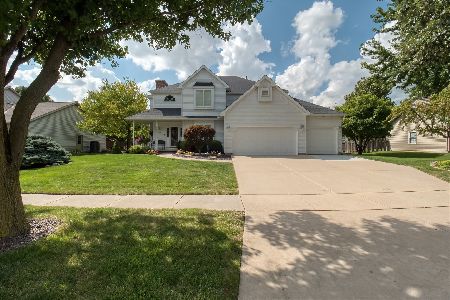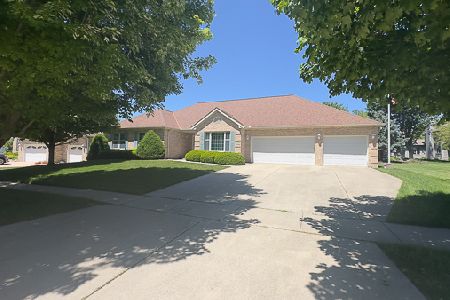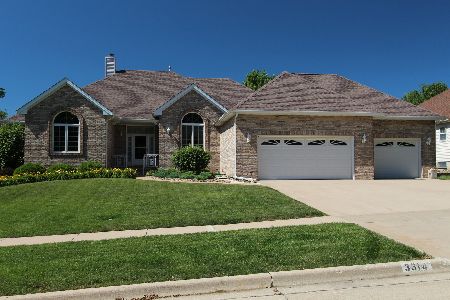25 Cameron Court, Bloomington, Illinois 61704
$345,000
|
Sold
|
|
| Status: | Closed |
| Sqft: | 4,210 |
| Cost/Sqft: | $77 |
| Beds: | 4 |
| Baths: | 4 |
| Year Built: | 1995 |
| Property Taxes: | $6,677 |
| Days On Market: | 1659 |
| Lot Size: | 0,42 |
Description
Meticulous and clean 2-story in Eagle Crest Subdivision. This house is completely move-in ready and pride of ownership shows throughout. Open floor plan boasts a large eat-in kitchen with custom tile work, ample cabinet space (kitchen appliances stay), huge formal dining room, and formal living room. Main floor laundry with built in ironing board. Custom woodwork throughout the home. All four bedrooms are on the same level upstairs. HUGE Master bedroom with 2 closets and en suite bathroom featuring heated tile flooring, double vanity sinks, whirlpool tub and separate tiled shower. Whole house fan system. Finished basement features a spacious family room and 2 additional rooms that would be great for an office, hobby room or playroom. The unfinished area offers lots of additional storage space plus a utility sink. Off of the garage and leading to the backyard is a heated WORKSHOP. This 20 x 15 room is foam insulated perfect for woodworking, crafts, tools, you name a project and this room would be perfect. The backyard looks like it is straight out of a magazine. Beautiful flowers throughout, professionally landscaped, Cherry Tree, dyed concrete patio, firepit, vegetable garden AND a screened in Gazebo with a swing. Many updates include: Furnace & AC 2014, Electric purifier, whole house humidifier, water filtration system, some newer windows and radon mitigation system. This home is sure to please and will not last long!!!
Property Specifics
| Single Family | |
| — | |
| Traditional | |
| 1995 | |
| Full | |
| — | |
| No | |
| 0.42 |
| Mc Lean | |
| Eagle Crest | |
| — / Not Applicable | |
| None | |
| Public | |
| Public Sewer | |
| 11146952 | |
| 1530178027 |
Nearby Schools
| NAME: | DISTRICT: | DISTANCE: | |
|---|---|---|---|
|
Grade School
Grove Elementary |
5 | — | |
|
Middle School
Chiddix Jr High |
5 | Not in DB | |
|
High School
Normal Community High School |
5 | Not in DB | |
Property History
| DATE: | EVENT: | PRICE: | SOURCE: |
|---|---|---|---|
| 12 Aug, 2021 | Sold | $345,000 | MRED MLS |
| 9 Jul, 2021 | Under contract | $325,000 | MRED MLS |
| 7 Jul, 2021 | Listed for sale | $325,000 | MRED MLS |
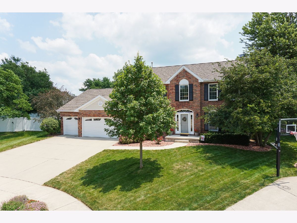
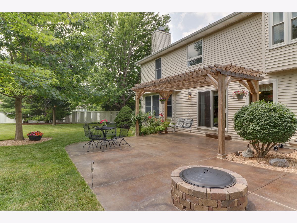
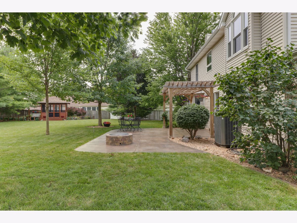
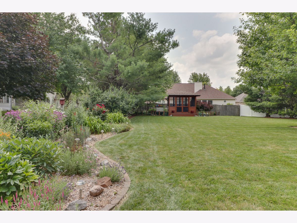
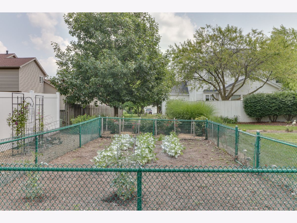
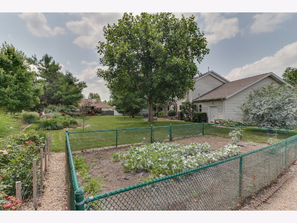
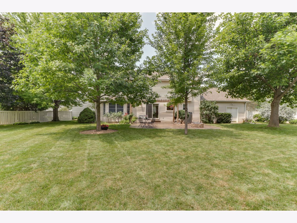
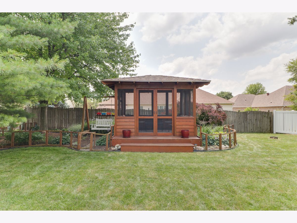
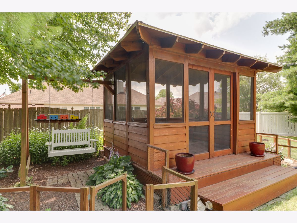
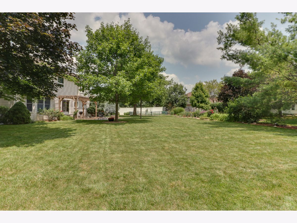
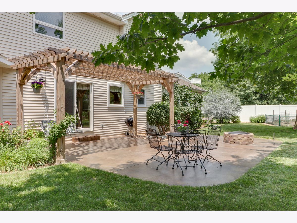
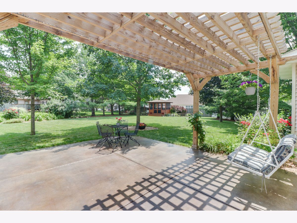
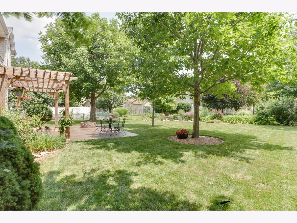
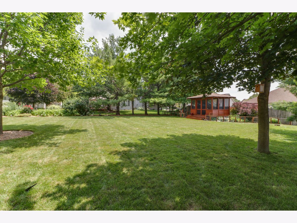
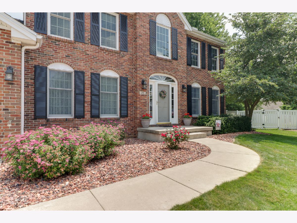
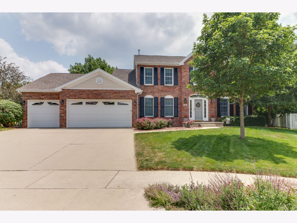
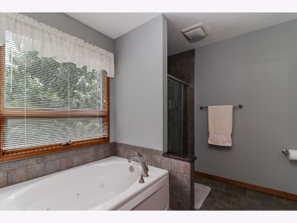
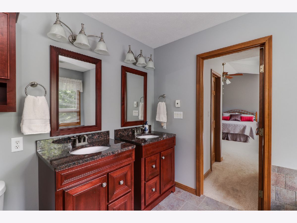
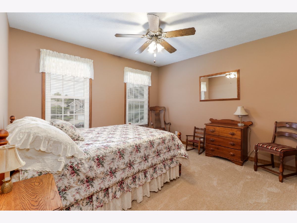
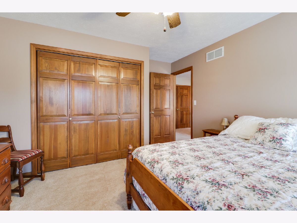
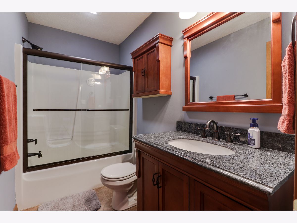
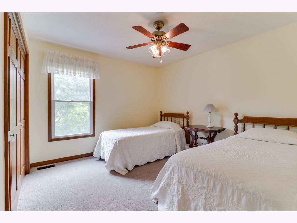
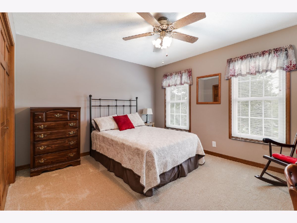
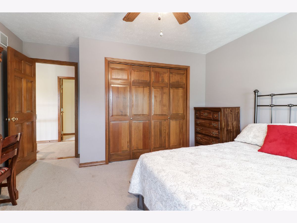
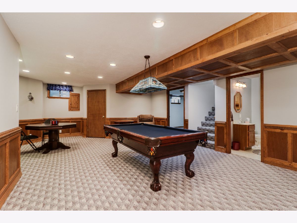
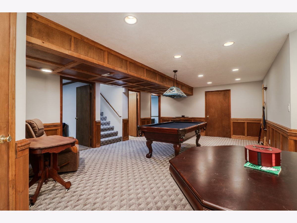
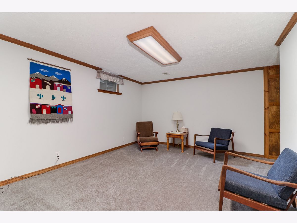
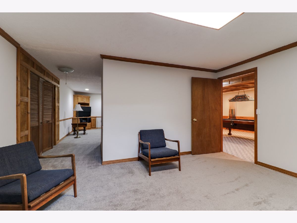
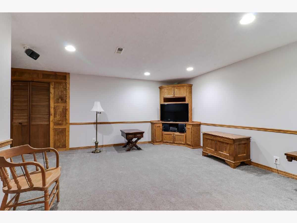
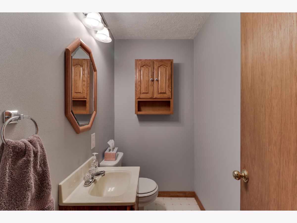
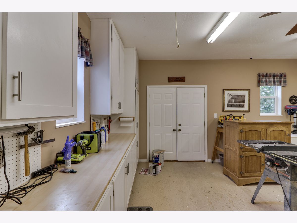
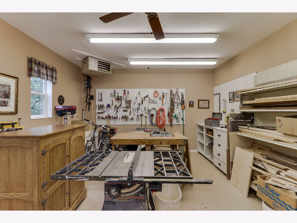
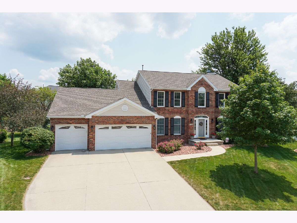
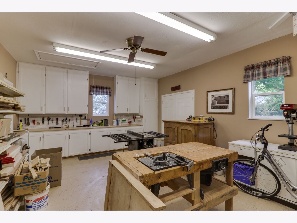
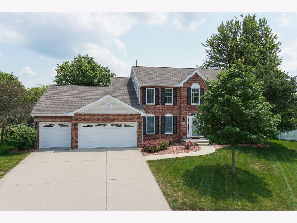
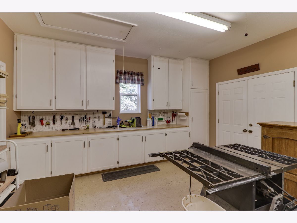
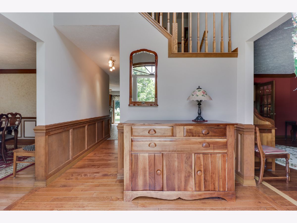
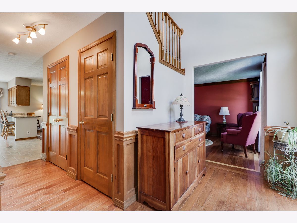
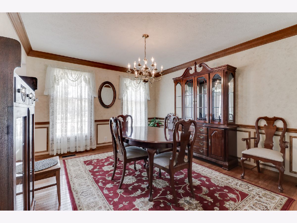
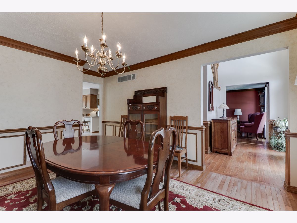
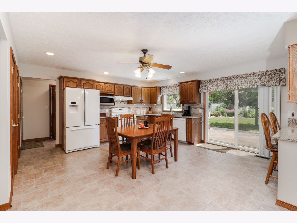
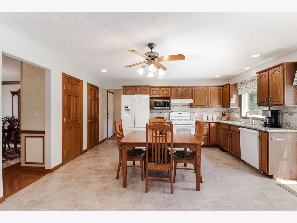
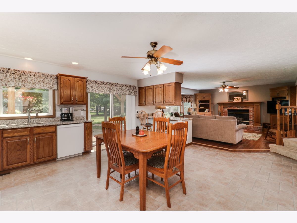
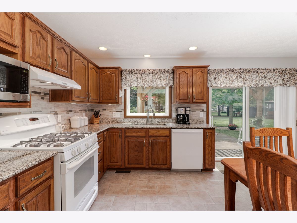
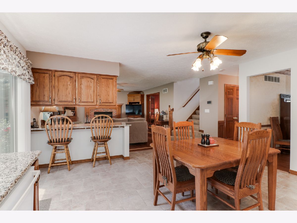
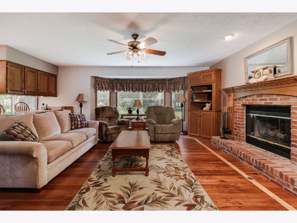
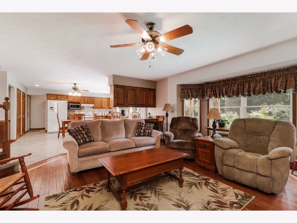
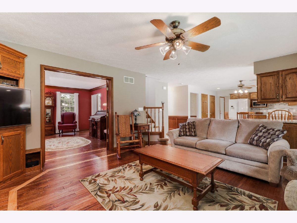
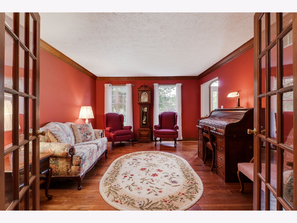
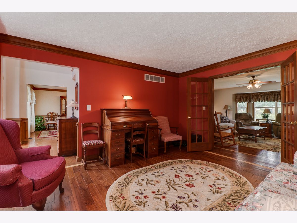
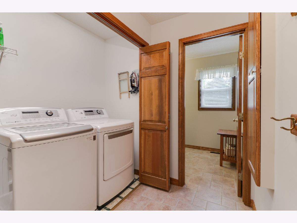
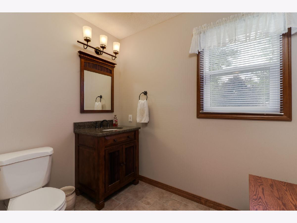
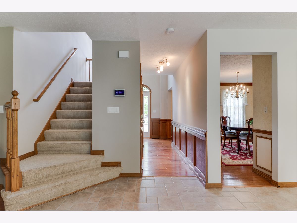
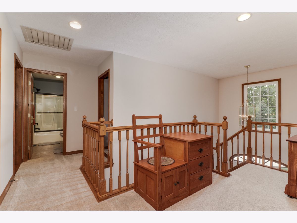
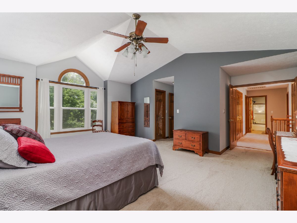
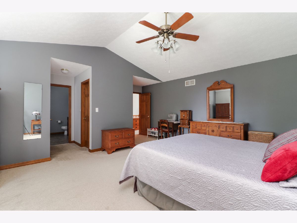
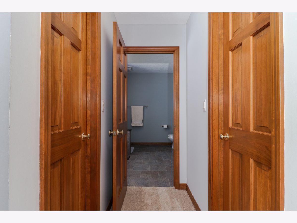
Room Specifics
Total Bedrooms: 4
Bedrooms Above Ground: 4
Bedrooms Below Ground: 0
Dimensions: —
Floor Type: Carpet
Dimensions: —
Floor Type: Carpet
Dimensions: —
Floor Type: Carpet
Full Bathrooms: 4
Bathroom Amenities: Whirlpool,Separate Shower,Double Sink
Bathroom in Basement: 1
Rooms: Recreation Room,Workshop,Family Room,Other Room
Basement Description: Finished,Rec/Family Area,Storage Space
Other Specifics
| 3 | |
| — | |
| Concrete | |
| Patio, Fire Pit, Workshop | |
| Cul-De-Sac,Landscaped,Mature Trees,Garden,Partial Fencing | |
| 48 X 133 | |
| — | |
| Full | |
| Hardwood Floors, Heated Floors, First Floor Laundry, Walk-In Closet(s), Some Wood Floors | |
| Range, Microwave, Dishwasher, Refrigerator | |
| Not in DB | |
| Curbs, Sidewalks, Street Lights, Street Paved | |
| — | |
| — | |
| — |
Tax History
| Year | Property Taxes |
|---|---|
| 2021 | $6,677 |
Contact Agent
Nearby Similar Homes
Nearby Sold Comparables
Contact Agent
Listing Provided By
Keller Williams Revolution








