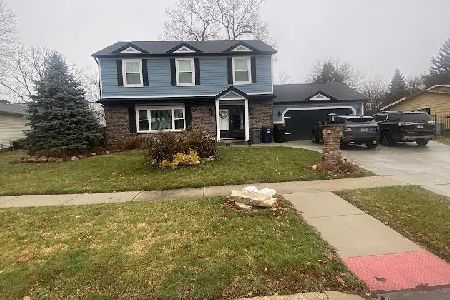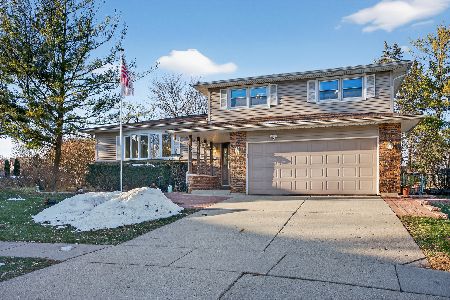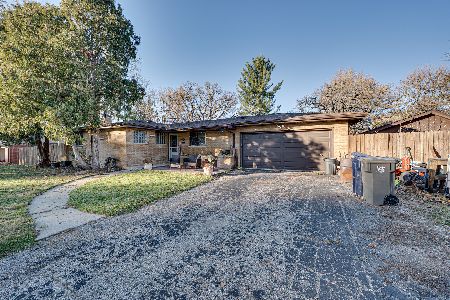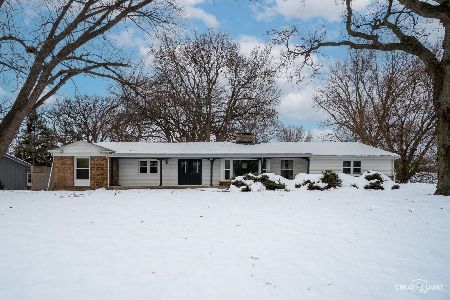25 Devonshire Circle, Elgin, Illinois 60123
$250,000
|
Sold
|
|
| Status: | Closed |
| Sqft: | 1,598 |
| Cost/Sqft: | $156 |
| Beds: | 3 |
| Baths: | 3 |
| Year Built: | 1975 |
| Property Taxes: | $6,648 |
| Days On Market: | 1592 |
| Lot Size: | 0,20 |
Description
Solid brick ranch home in a great location close to the Metra Station on Big Timber, and close to schools, park and shopping. Traditional home with nice laminate, linoleum and tile floors, and a brick fireplace. 3 bedrooms, 2.5 baths, living room, den and dining rooms. Finished basement with wet bar, work room and plenty of storage. Oversized two-car garage. Recently updated A/C, garage door and opener, basement canned lights, furnace, and water heater. The property has fenced in backyard. Walking distance from park, and biking distance from forest preserve. A must see! Call today!
Property Specifics
| Single Family | |
| — | |
| Ranch | |
| 1975 | |
| English | |
| — | |
| No | |
| 0.2 |
| Kane | |
| Century Oaks | |
| — / Not Applicable | |
| None | |
| Public | |
| Public Sewer | |
| 11220406 | |
| 0332478006 |
Property History
| DATE: | EVENT: | PRICE: | SOURCE: |
|---|---|---|---|
| 5 Nov, 2021 | Sold | $250,000 | MRED MLS |
| 19 Sep, 2021 | Under contract | $250,000 | MRED MLS |
| 16 Sep, 2021 | Listed for sale | $250,000 | MRED MLS |
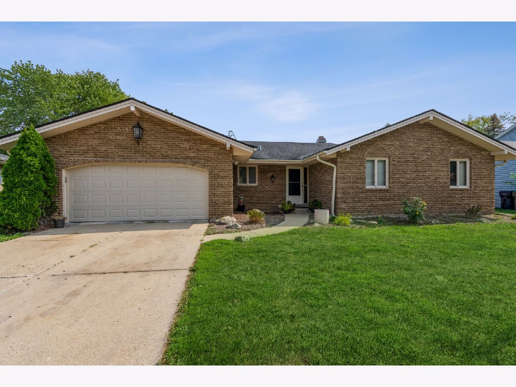
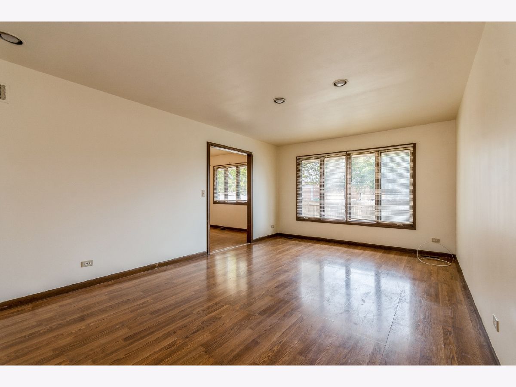
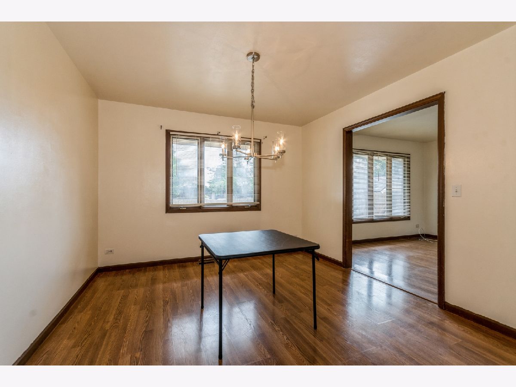
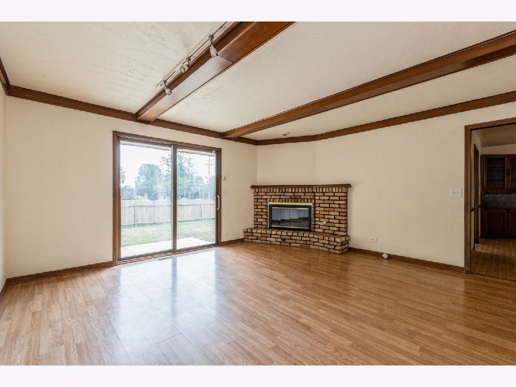
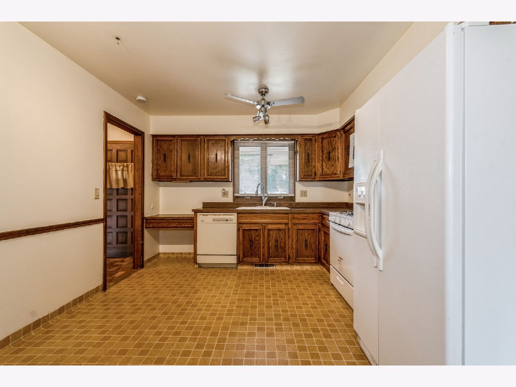
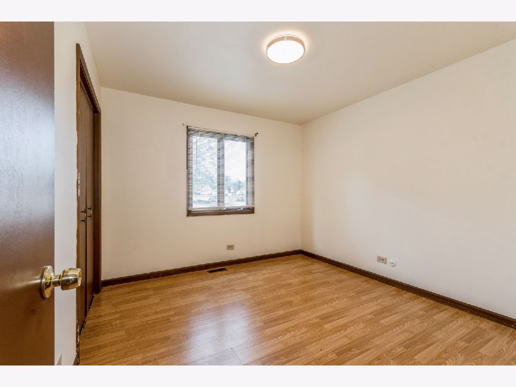
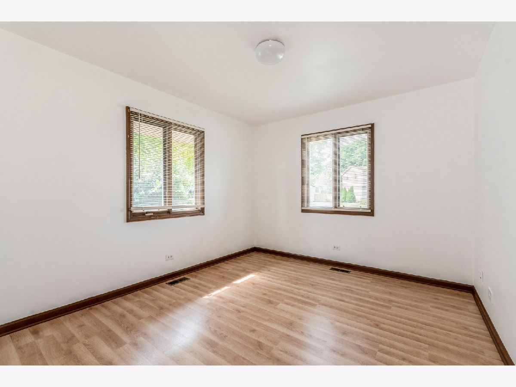
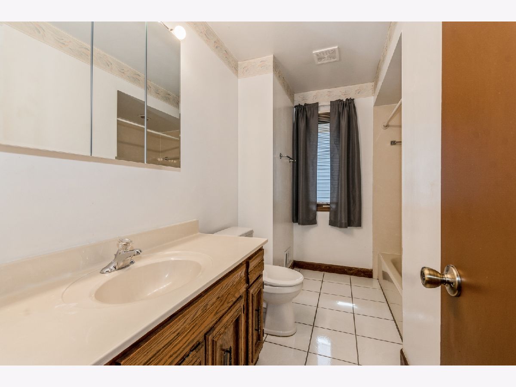
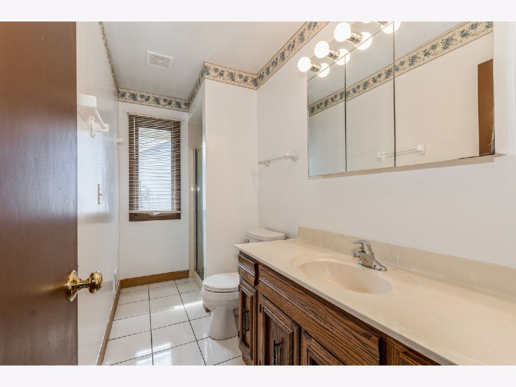
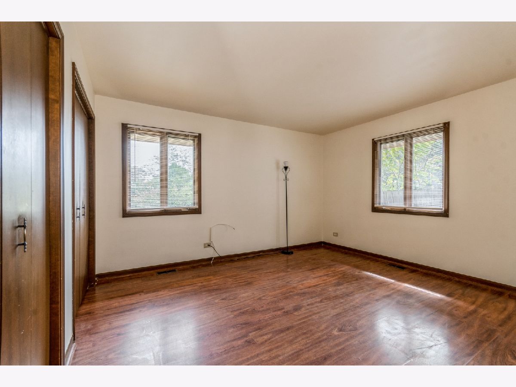
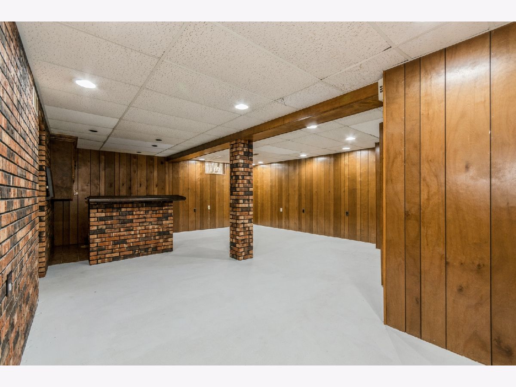
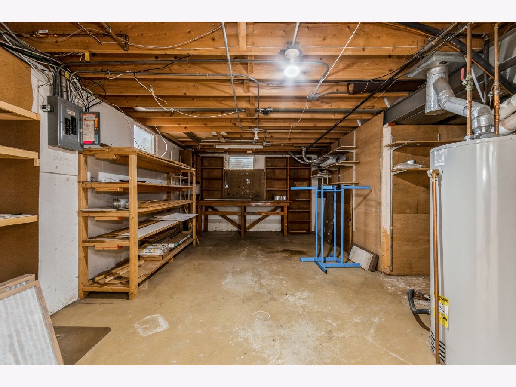
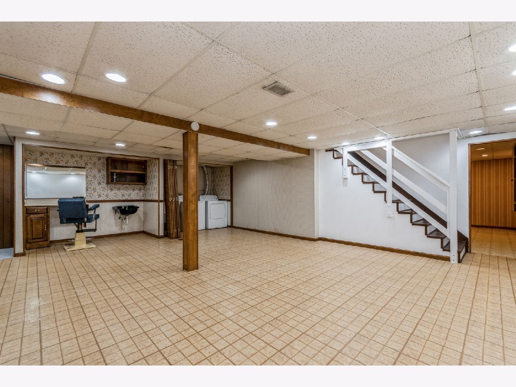
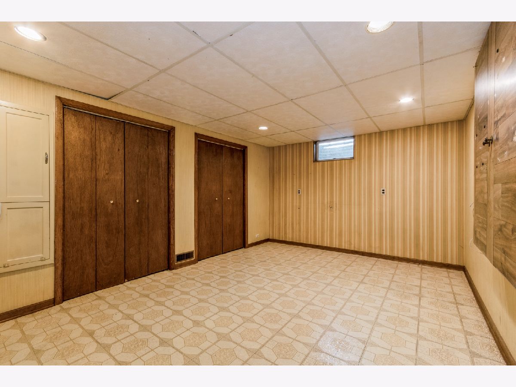
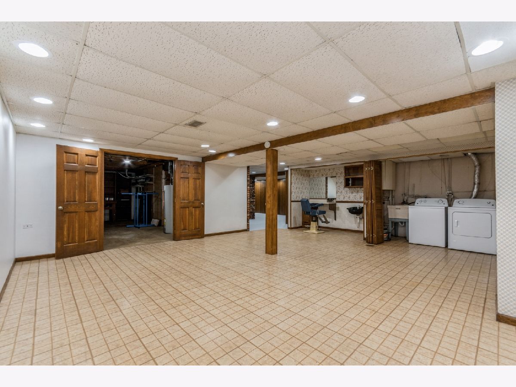
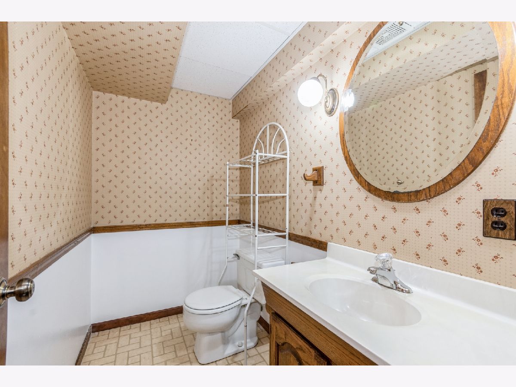
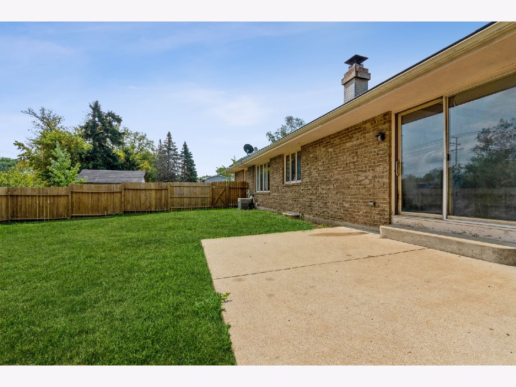
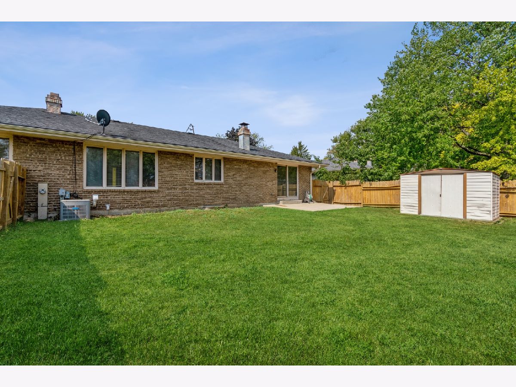
Room Specifics
Total Bedrooms: 3
Bedrooms Above Ground: 3
Bedrooms Below Ground: 0
Dimensions: —
Floor Type: Wood Laminate
Dimensions: —
Floor Type: Wood Laminate
Full Bathrooms: 3
Bathroom Amenities: —
Bathroom in Basement: 1
Rooms: Den,Recreation Room,Utility Room-Lower Level
Basement Description: Finished,Rec/Family Area,Storage Space
Other Specifics
| 2 | |
| — | |
| Asphalt | |
| — | |
| — | |
| 75X110 | |
| — | |
| Full | |
| Bar-Wet, Beamed Ceilings | |
| Range, Microwave, Dishwasher, Refrigerator, Washer, Dryer | |
| Not in DB | |
| Street Lights, Street Paved | |
| — | |
| — | |
| — |
Tax History
| Year | Property Taxes |
|---|---|
| 2021 | $6,648 |
Contact Agent
Nearby Similar Homes
Nearby Sold Comparables
Contact Agent
Listing Provided By
Coldwell Banker Realty

