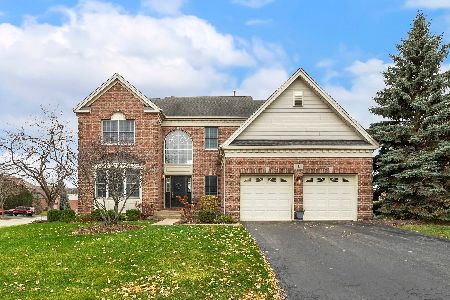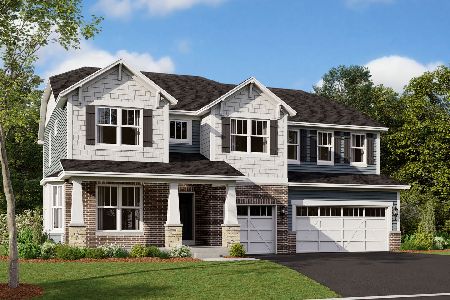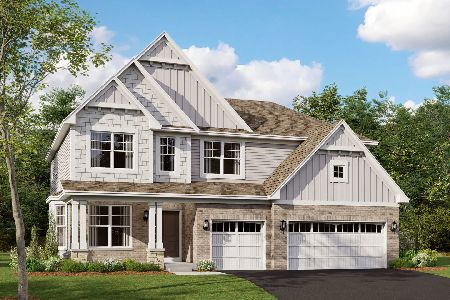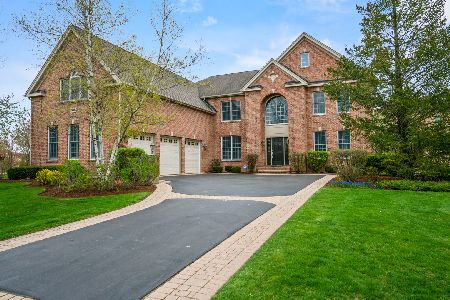25 Doral Drive, Hawthorn Woods, Illinois 60047
$560,000
|
Sold
|
|
| Status: | Closed |
| Sqft: | 3,928 |
| Cost/Sqft: | $152 |
| Beds: | 4 |
| Baths: | 6 |
| Year Built: | 2005 |
| Property Taxes: | $16,108 |
| Days On Market: | 2559 |
| Lot Size: | 0,51 |
Description
Expansive luxurious home in prestigious HWCC with lovely landscape views & stunning curb appeal. This home exudes a rare & highly desirable floor plan, loads of space, exceptional functionality & custom design. Oversized rooms, soaring ceilings & rich hardwood floors, this home meets all your needs. Walk into a 2-story foyer with winding staircase & iron spindles, hardwood floors & easy access to formal living & dining room with ample space & bright windows. Sizable family room with fireplace is open to a Gourmet kitchen with SS appliances, granite counters, 42" cabinets, island with breakfast bar, custom backsplash & a 2-story eating area overlooking a landscaped private yard. Huge master suite with sitting room, plush carpet, 2 walk-in closets & a vaulted master bath with dual vanities, Jetted tub & separate shower. ONE OF A KIND full, finished basement with huge rec room, 5th bed, bar area, full bath, powder room & more! Incredible value in this fabulous friendly neighborhood.
Property Specifics
| Single Family | |
| — | |
| Colonial | |
| 2005 | |
| Full | |
| — | |
| No | |
| 0.51 |
| Lake | |
| Hawthorn Woods Country Club | |
| 313 / Monthly | |
| Clubhouse,Exercise Facilities,Pool,Other | |
| Community Well | |
| Public Sewer | |
| 10253463 | |
| 10332020150000 |
Nearby Schools
| NAME: | DISTRICT: | DISTANCE: | |
|---|---|---|---|
|
Grade School
Fremont Elementary School |
79 | — | |
|
Middle School
Fremont Middle School |
79 | Not in DB | |
|
High School
Mundelein Cons High School |
120 | Not in DB | |
Property History
| DATE: | EVENT: | PRICE: | SOURCE: |
|---|---|---|---|
| 21 Mar, 2019 | Sold | $560,000 | MRED MLS |
| 9 Feb, 2019 | Under contract | $599,000 | MRED MLS |
| 21 Jan, 2019 | Listed for sale | $599,000 | MRED MLS |
Room Specifics
Total Bedrooms: 5
Bedrooms Above Ground: 4
Bedrooms Below Ground: 1
Dimensions: —
Floor Type: Carpet
Dimensions: —
Floor Type: Carpet
Dimensions: —
Floor Type: Carpet
Dimensions: —
Floor Type: —
Full Bathrooms: 6
Bathroom Amenities: Whirlpool,Separate Shower,Double Sink
Bathroom in Basement: 1
Rooms: Foyer,Eating Area,Office,Sitting Room,Walk In Closet,Recreation Room,Bedroom 5
Basement Description: Finished
Other Specifics
| 3 | |
| Concrete Perimeter | |
| Asphalt | |
| Patio, Brick Paver Patio, Storms/Screens | |
| Corner Lot,Landscaped | |
| 138X149X139X125 | |
| — | |
| Full | |
| Vaulted/Cathedral Ceilings, Bar-Wet, Hardwood Floors, First Floor Laundry | |
| Range, Dishwasher, Refrigerator, Washer, Dryer, Disposal | |
| Not in DB | |
| Clubhouse, Pool, Tennis Courts, Sidewalks | |
| — | |
| — | |
| Gas Log |
Tax History
| Year | Property Taxes |
|---|---|
| 2019 | $16,108 |
Contact Agent
Nearby Similar Homes
Nearby Sold Comparables
Contact Agent
Listing Provided By
Keller Williams Realty Partners, LLC











