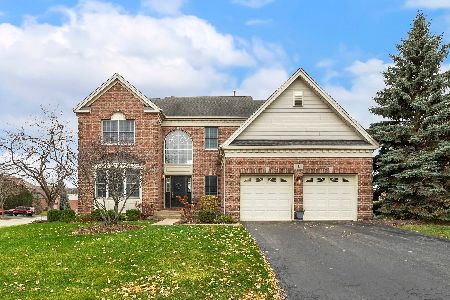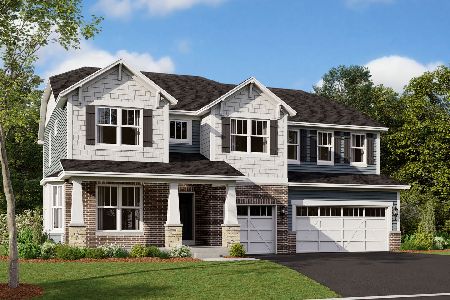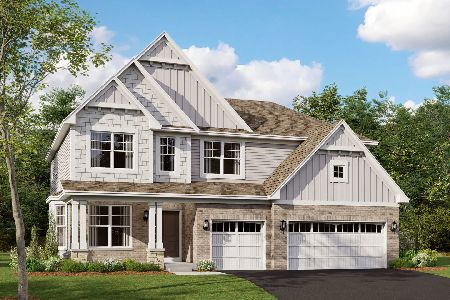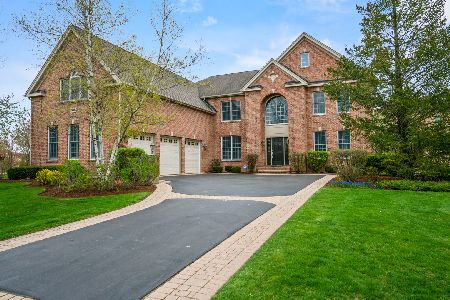3 Briar Creek Drive, Hawthorn Woods, Illinois 60047
$687,750
|
Sold
|
|
| Status: | Closed |
| Sqft: | 6,088 |
| Cost/Sqft: | $123 |
| Beds: | 4 |
| Baths: | 6 |
| Year Built: | 2006 |
| Property Taxes: | $22,958 |
| Days On Market: | 2325 |
| Lot Size: | 0,65 |
Description
Expertly crafted home in sought after HWCC is the picture of ELEGANCE! This IMMACULATE 5bed/5.5bath 3 car-garage brick beauty offers an incredible floor plan, where no detail has been overlooked! The grand foyer, featuring a STUNNING staircase & Juliet balconies welcomes you into the BREATHTAKING 2-story family room with custom built ins! Incredible Natural Light Throughout! Gourmet Kitchen features professional grade appliances, lush dark cabinetry & HUGE eat-in island! Phenomenal Conservatory w/ custom ceiling is the perfect space to relax or host your next soiree! 1st floor office is SO convenient! LUXURIOUS Master Suite w/ sitting area, large WIC & spa quality en-suite! Dbl vanities, walk in dual-headed shower & whirlpool tub! Every bedroom has an en-suite & sitting area! Your dream walk-out basement includes a theater room, rec room, home gym & bonus rooms! Expansive private backyard on championship golf course! Every amenity imaginable is available in this country club community!
Property Specifics
| Single Family | |
| — | |
| — | |
| 2006 | |
| Full | |
| — | |
| No | |
| 0.65 |
| Lake | |
| Hawthorn Woods Country Club | |
| 322 / Monthly | |
| Other | |
| Community Well | |
| Public Sewer | |
| 10517477 | |
| 10332020260000 |
Nearby Schools
| NAME: | DISTRICT: | DISTANCE: | |
|---|---|---|---|
|
Grade School
Fremont Elementary School |
79 | — | |
|
Middle School
Fremont Middle School |
79 | Not in DB | |
|
High School
Mundelein Cons High School |
120 | Not in DB | |
Property History
| DATE: | EVENT: | PRICE: | SOURCE: |
|---|---|---|---|
| 26 Jun, 2017 | Listed for sale | $0 | MRED MLS |
| 15 Oct, 2019 | Sold | $687,750 | MRED MLS |
| 25 Sep, 2019 | Under contract | $749,000 | MRED MLS |
| 12 Sep, 2019 | Listed for sale | $749,000 | MRED MLS |
Room Specifics
Total Bedrooms: 5
Bedrooms Above Ground: 4
Bedrooms Below Ground: 1
Dimensions: —
Floor Type: Carpet
Dimensions: —
Floor Type: Carpet
Dimensions: —
Floor Type: Carpet
Dimensions: —
Floor Type: —
Full Bathrooms: 6
Bathroom Amenities: Separate Shower,Double Sink
Bathroom in Basement: 1
Rooms: Bedroom 5,Breakfast Room,Office,Sun Room,Library,Theatre Room,Recreation Room,Exercise Room,Play Room
Basement Description: Finished,Exterior Access
Other Specifics
| 3 | |
| Concrete Perimeter | |
| Asphalt | |
| — | |
| Golf Course Lot | |
| 84X229X287X266 | |
| — | |
| Full | |
| — | |
| Double Oven, Microwave, Dishwasher, Refrigerator, Washer, Dryer, Disposal | |
| Not in DB | |
| — | |
| — | |
| — | |
| Gas Starter |
Tax History
| Year | Property Taxes |
|---|---|
| 2019 | $22,958 |
Contact Agent
Nearby Similar Homes
Nearby Sold Comparables
Contact Agent
Listing Provided By
Keller Williams North Shore West











