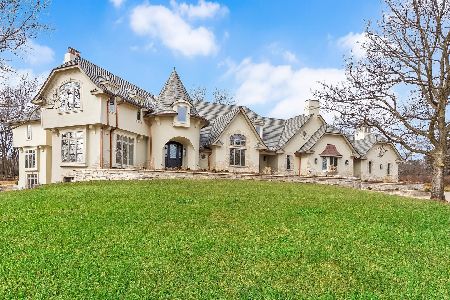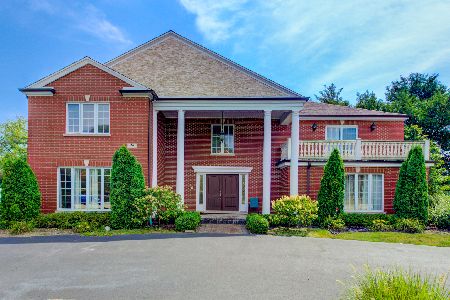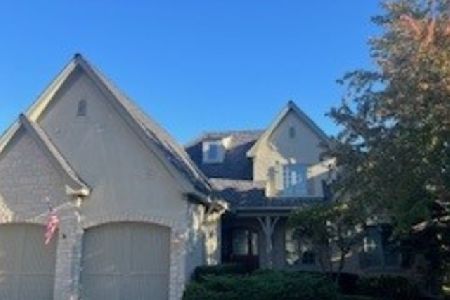25 Forest Gate Circle, Oak Brook, Illinois 60523
$1,250,000
|
Sold
|
|
| Status: | Closed |
| Sqft: | 3,650 |
| Cost/Sqft: | $370 |
| Beds: | 4 |
| Baths: | 4 |
| Year Built: | 2001 |
| Property Taxes: | $14,080 |
| Days On Market: | 2687 |
| Lot Size: | 0,09 |
Description
Gorgeous, Luxury home in Prestigious 55+ Forest Gate! Beautiful Hardwood flooring throughout Magnificent Foyer & much of First Level. Gourmet Kitchen boasts custom Maple cabinets, Sub Zero Refrig, Newer Ovens & Stunning Granite! Enjoy plenty of Natural light & Scenic Pond view via Newer windows in Two story high Living Room-Relax near Exquisite Fireplace made of Bubinga Wood! Same unique wood downstairs on Bar & Fireplace. Main floor Master Bed En Suite w/ Stunning Trey Ceiling, Two huge Walk in closets & separate shower w/ Full Body Jets! Main level Den & Laundry. Second level Loft, Two Add'l Bedrooms w/ Huge closets & Full Bath. Phenomenal Walk Out Rec Room, incl Guest Bed, Office/5th Bed, Wet Bar, Stone Fireplace, Full Bath, Bookcase & plenty of Storage! 2018 Mahogany Doors lead to cozy patio. Large,Trex Deck out back! Two furnaces, Two sump pumps, outside Generator. Next to Park District; Close to Shopping Malls, Restaurants & Easy Access to Downtown Chicago! See You Soon!
Property Specifics
| Single Family | |
| — | |
| Traditional | |
| 2001 | |
| Full,Walkout | |
| — | |
| Yes | |
| 0.09 |
| Du Page | |
| Forest Gate | |
| 2100 / Quarterly | |
| Insurance,Security,Exterior Maintenance,Lawn Care,Snow Removal | |
| Lake Michigan,Public | |
| Public Sewer | |
| 10119054 | |
| 0626301067 |
Nearby Schools
| NAME: | DISTRICT: | DISTANCE: | |
|---|---|---|---|
|
Grade School
Brook Forest Elementary School |
53 | — | |
|
Middle School
Butler Junior High School |
53 | Not in DB | |
|
High School
Hinsdale Central High School |
86 | Not in DB | |
Property History
| DATE: | EVENT: | PRICE: | SOURCE: |
|---|---|---|---|
| 1 Oct, 2019 | Sold | $1,250,000 | MRED MLS |
| 14 Aug, 2019 | Under contract | $1,349,900 | MRED MLS |
| 22 Oct, 2018 | Listed for sale | $1,349,900 | MRED MLS |
Room Specifics
Total Bedrooms: 4
Bedrooms Above Ground: 4
Bedrooms Below Ground: 0
Dimensions: —
Floor Type: Carpet
Dimensions: —
Floor Type: Carpet
Dimensions: —
Floor Type: Carpet
Full Bathrooms: 4
Bathroom Amenities: Full Body Spray Shower,Soaking Tub
Bathroom in Basement: 1
Rooms: Office,Den,Breakfast Room,Foyer,Recreation Room,Loft
Basement Description: Finished
Other Specifics
| 2 | |
| Concrete Perimeter | |
| Concrete | |
| Deck, Patio | |
| Cul-De-Sac,Landscaped,Pond(s),Water View | |
| 3852 SQ FT | |
| — | |
| Full | |
| Vaulted/Cathedral Ceilings, Bar-Wet, Hardwood Floors, First Floor Bedroom, First Floor Laundry, First Floor Full Bath | |
| Double Oven, Microwave, Dishwasher, High End Refrigerator, Washer, Dryer, Disposal, Cooktop, Built-In Oven | |
| Not in DB | |
| Sidewalks, Street Lights, Street Paved | |
| — | |
| — | |
| — |
Tax History
| Year | Property Taxes |
|---|---|
| 2019 | $14,080 |
Contact Agent
Nearby Similar Homes
Nearby Sold Comparables
Contact Agent
Listing Provided By
Keller Williams Infinity








