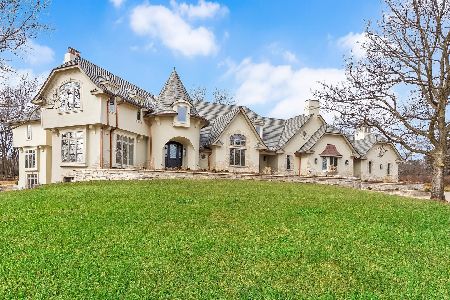302 Ottawa Lane, Oak Brook, Illinois 60523
$1,850,000
|
For Sale
|
|
| Status: | Temporarily No Showings |
| Sqft: | 7,236 |
| Cost/Sqft: | $256 |
| Beds: | 5 |
| Baths: | 8 |
| Year Built: | 1987 |
| Property Taxes: | $19,340 |
| Days On Market: | 1189 |
| Lot Size: | 0,00 |
Description
This estate sounds like a truly luxurious and spacious home with many unique features and high-end finishes. The custom-designed circular molded staircase, oversized crystal chandelier, and marble tile floor in the foyer create a grand entrance that sets the tone for the rest of the home. The brick double-sided wood-burning fireplace in the living room and library adds a touch of warmth and charm, while the cathedral ceilings in the family room and built-in bookcases throughout the house provide both elegance and functionality. The gourmet kitchen with its double oven, large center island, and Corian countertops is perfect for cooking and entertaining, and the formal dining room is ideal for hosting dinner parties. The owner's suite is a true retreat with its sitting area, library area, and spacious walk-in closets, and the luxurious master bathroom with its whirlpool tub, Sherley Wagner gold plated sinks, and his-and-hers closets offers ultimate relaxation and convenience. The three additional bedrooms upstairs are also beautifully designed and offer ample closet space and Maplewood flooring. The basement is an entertainer's dream with a wet bar, 2nd kitchen, and recreation room, as well as a hot tub and steam shower/sauna shower. Overall, this estate offers a high level of luxury and comfort with its many features and finishes. However, it is important to note that the home is being sold As-IS, which means that any potential buyer should carefully inspect the property and ensure that it meets their standards before making an offer.
Property Specifics
| Single Family | |
| — | |
| — | |
| 1987 | |
| — | |
| — | |
| No | |
| — |
| Du Page | |
| — | |
| — / Not Applicable | |
| — | |
| — | |
| — | |
| 11679472 | |
| 0635205001 |
Property History
| DATE: | EVENT: | PRICE: | SOURCE: |
|---|---|---|---|
| 28 Nov, 2022 | Listed for sale | $1,850,000 | MRED MLS |
| 21 Oct, 2024 | Sold | $1,600,000 | MRED MLS |
| 19 Aug, 2024 | Under contract | $1,675,000 | MRED MLS |
| 20 Jun, 2024 | Listed for sale | $1,675,000 | MRED MLS |
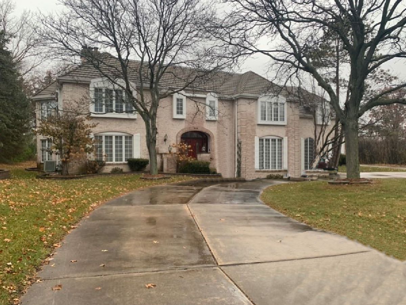
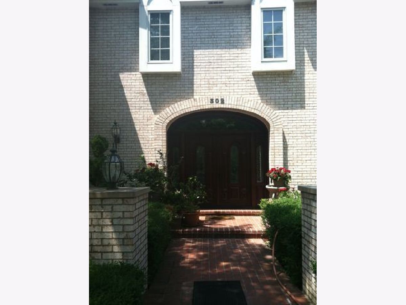
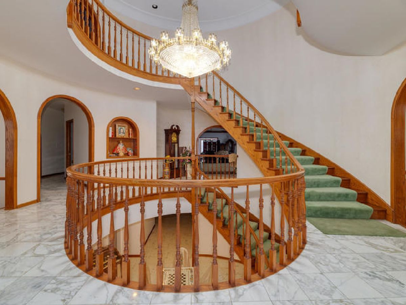
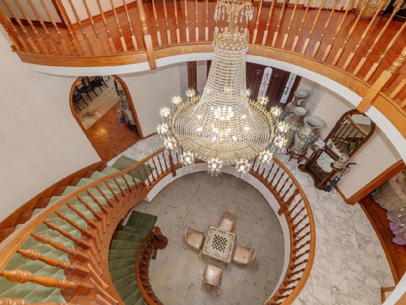
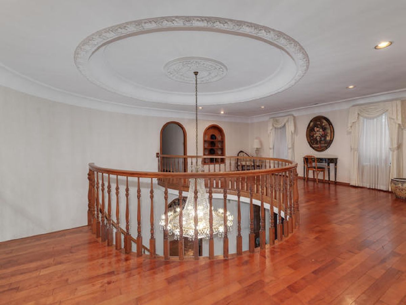
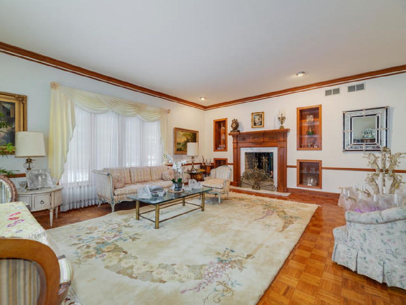
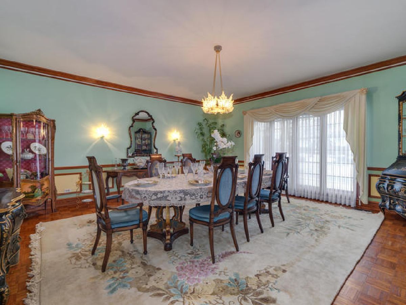
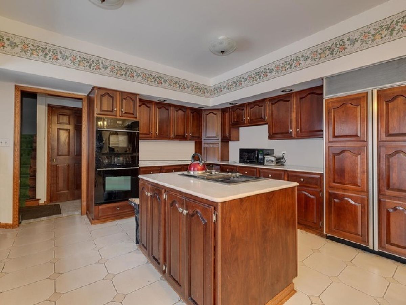
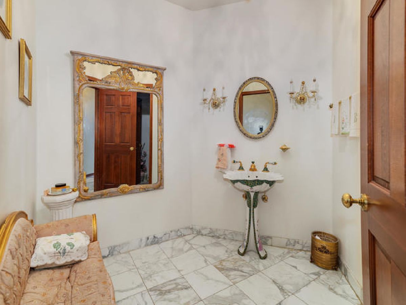
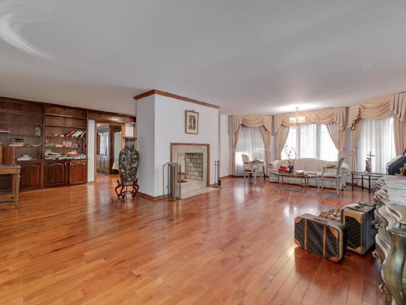
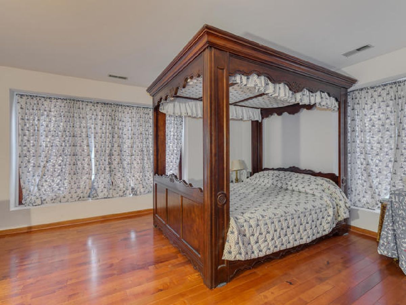
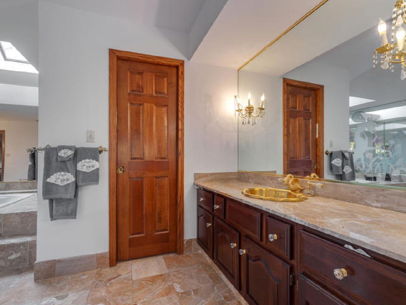
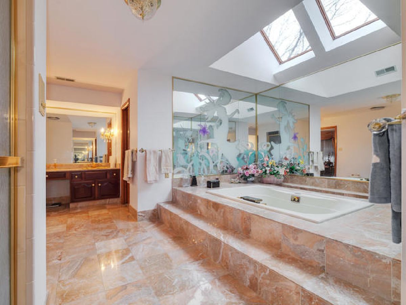
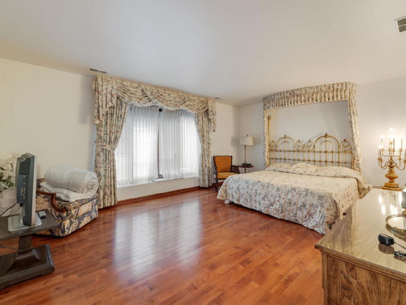
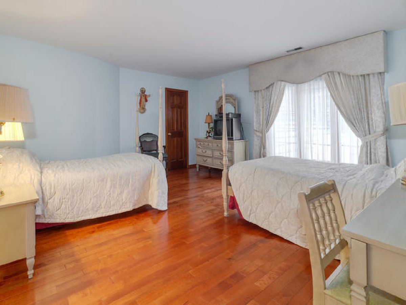
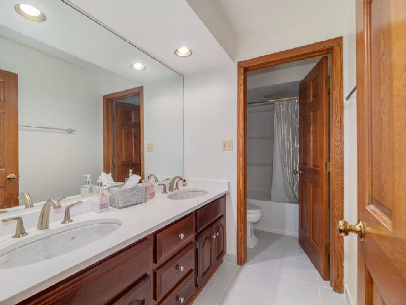
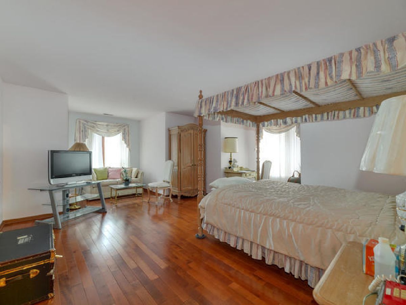
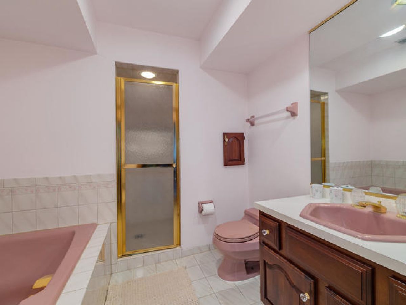
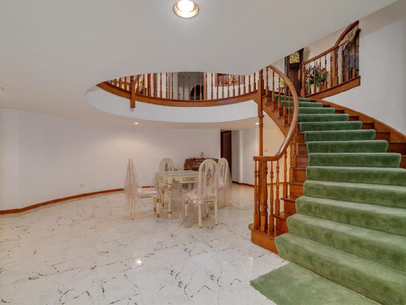
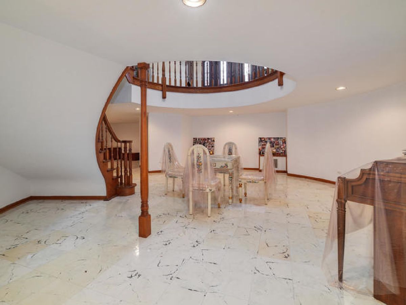
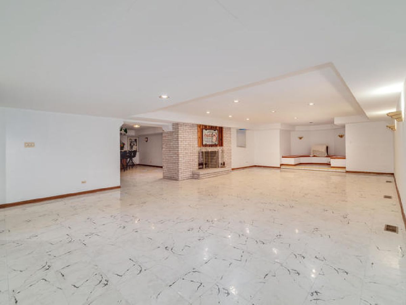
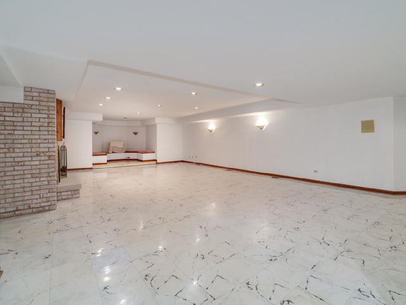
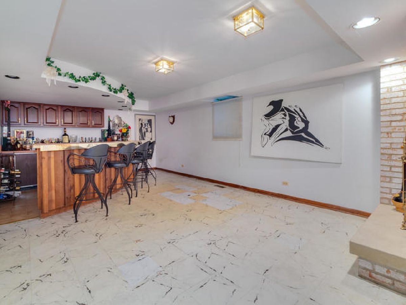
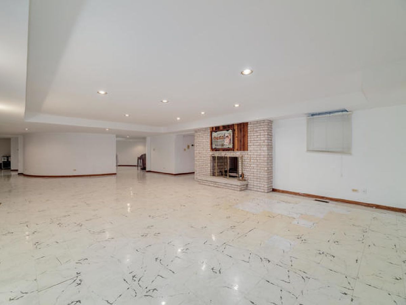
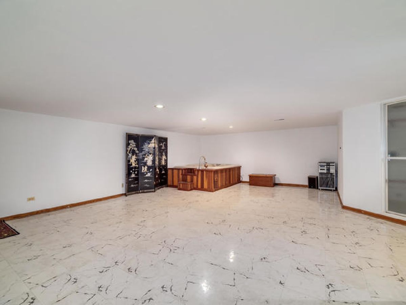
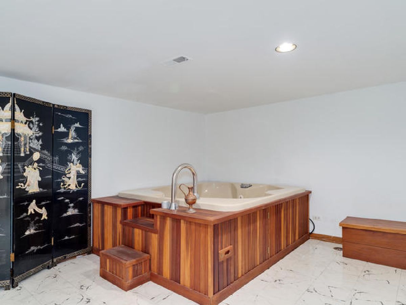
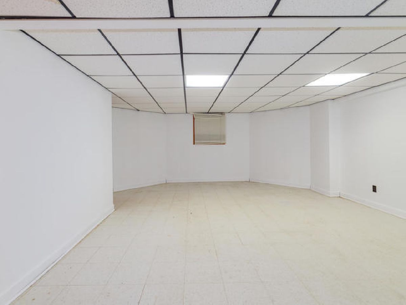
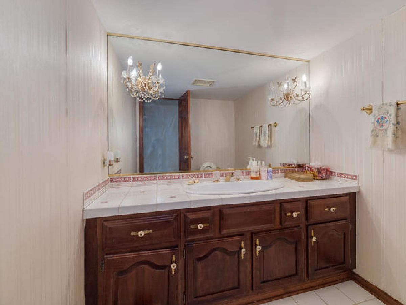
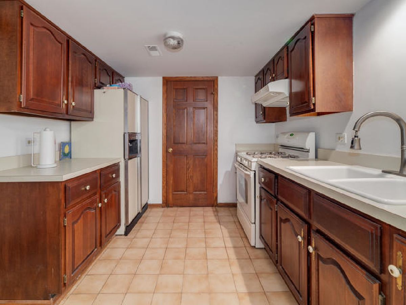
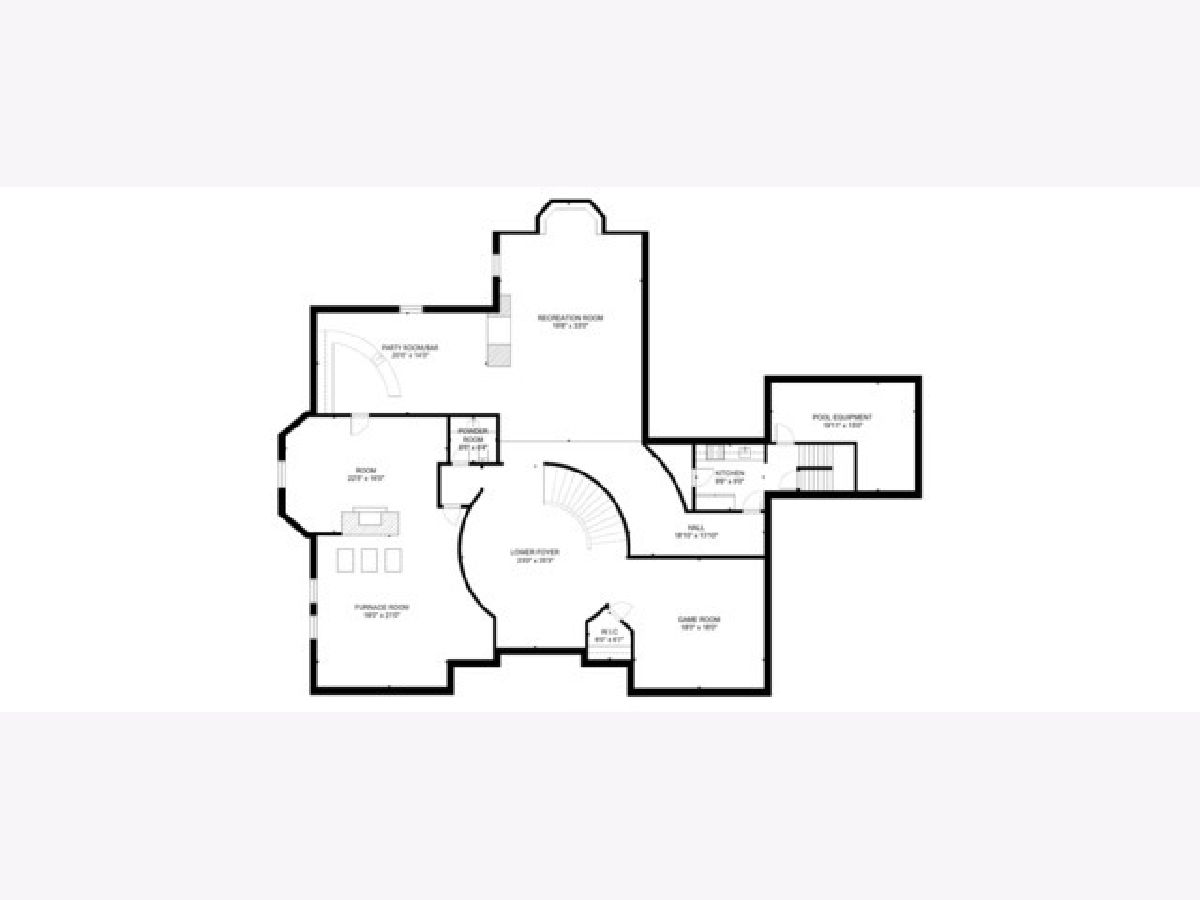
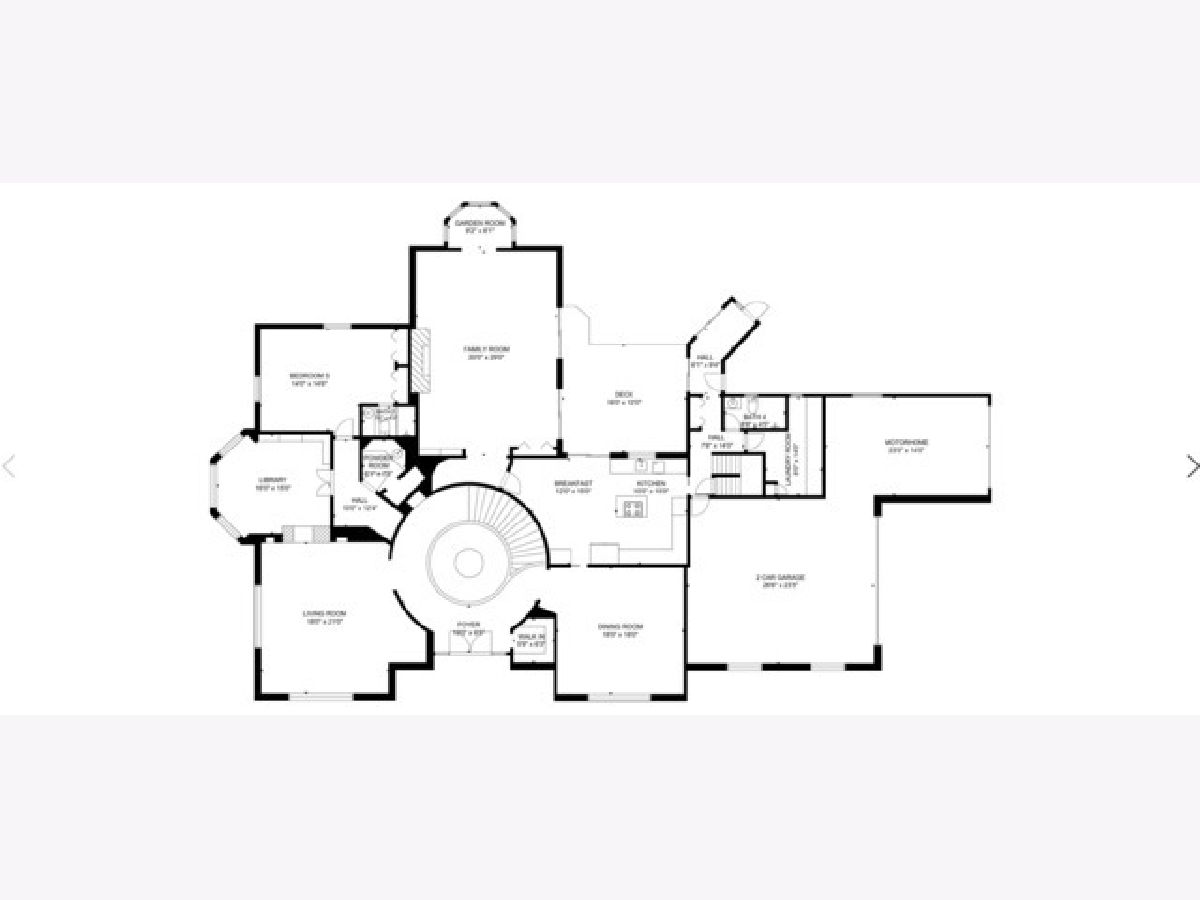
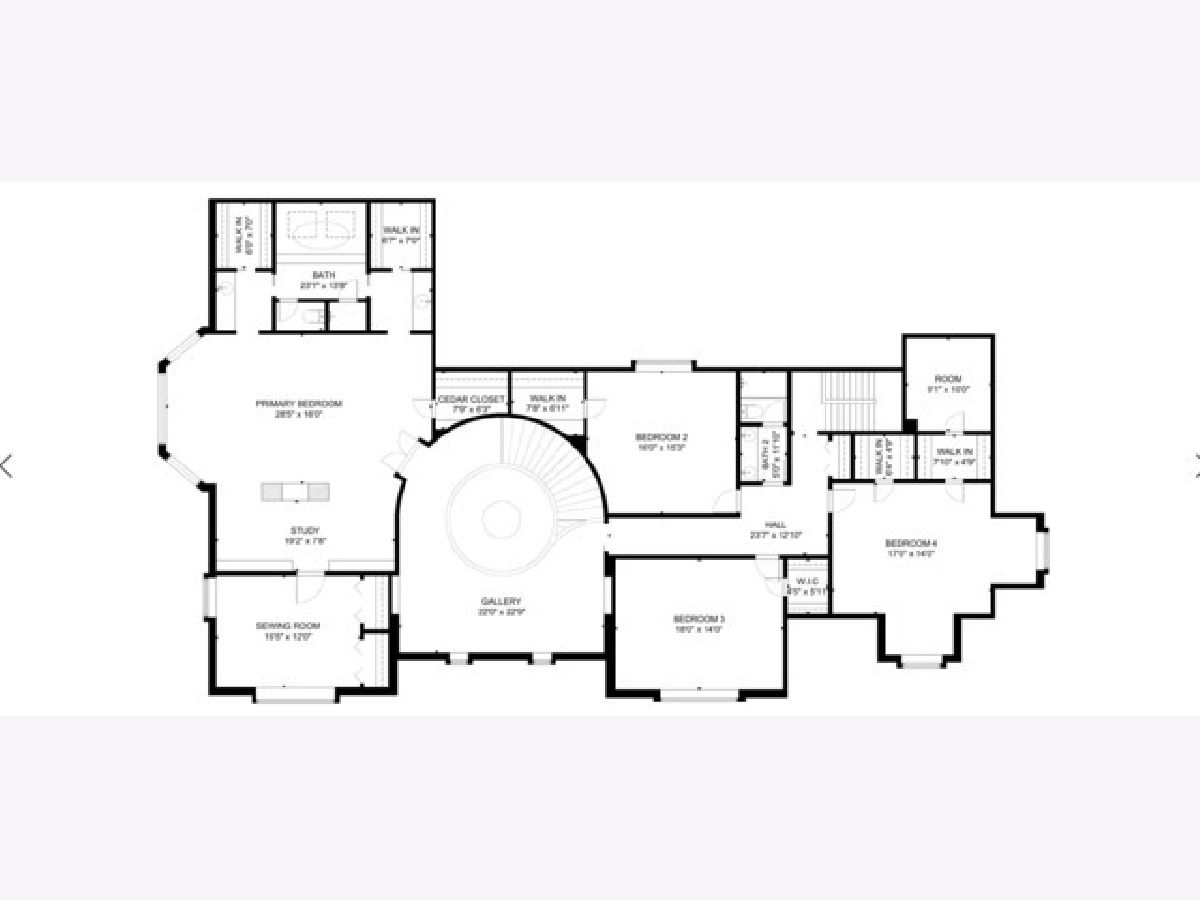
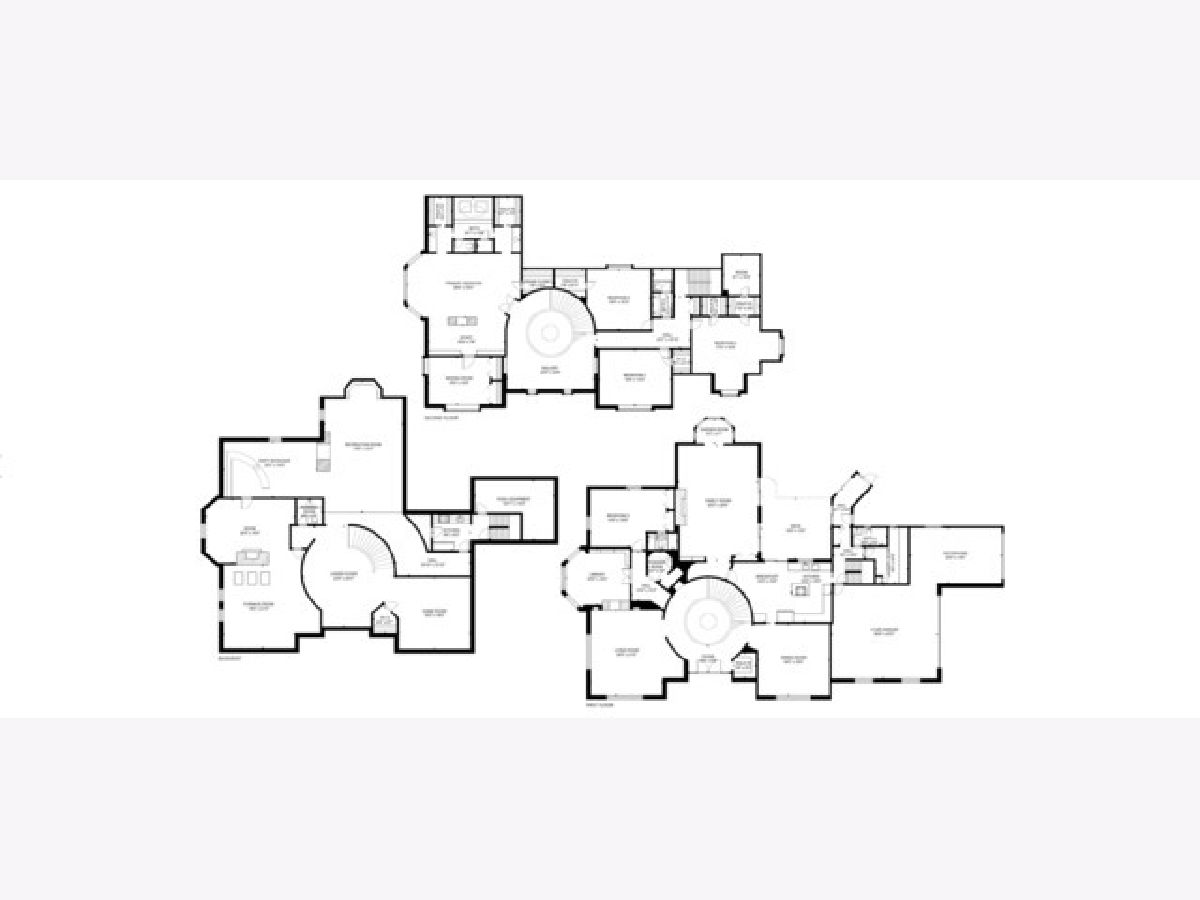
Room Specifics
Total Bedrooms: 5
Bedrooms Above Ground: 5
Bedrooms Below Ground: 0
Dimensions: —
Floor Type: —
Dimensions: —
Floor Type: —
Dimensions: —
Floor Type: —
Dimensions: —
Floor Type: —
Full Bathrooms: 8
Bathroom Amenities: —
Bathroom in Basement: 1
Rooms: —
Basement Description: Finished
Other Specifics
| 4 | |
| — | |
| — | |
| — | |
| — | |
| 124X521X71X160X229 | |
| — | |
| — | |
| — | |
| — | |
| Not in DB | |
| — | |
| — | |
| — | |
| — |
Tax History
| Year | Property Taxes |
|---|---|
| 2022 | $19,340 |
| 2024 | $21,648 |
Contact Agent
Nearby Similar Homes
Nearby Sold Comparables
Contact Agent
Listing Provided By
Keller Williams Experience

