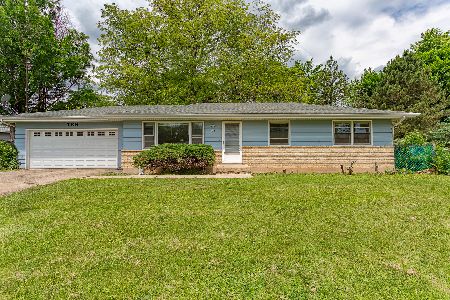25 Lynn Street, South Elgin, Illinois 60177
$293,000
|
Sold
|
|
| Status: | Closed |
| Sqft: | 2,358 |
| Cost/Sqft: | $127 |
| Beds: | 4 |
| Baths: | 3 |
| Year Built: | 2000 |
| Property Taxes: | $8,270 |
| Days On Market: | 2914 |
| Lot Size: | 0,24 |
Description
Remarkable home from the moment you pull in the driveway and see the brick front with desirable curb appeal! This home is a 10++ and will wow you as you enter and see the hardwood flowing throughout that were refinished in past 2 years! The traditional floor plan adds to the appeal of this home. The kitchen is an entertainers dream and features new SS microwave and dishwasher. Master bedroom features huge walk in closet and master bath with double vanity, tub and separate shower. Large unfinished basement for storage, or your finishing touches. Expansive yard with brick paved patio and fenced yard! If that wasn't enough, almost all windows were replaced 2 years ago and the home has been freshly painted!! See it today!
Property Specifics
| Single Family | |
| — | |
| — | |
| 2000 | |
| Full | |
| — | |
| No | |
| 0.24 |
| Kane | |
| Gettysburg | |
| 0 / Not Applicable | |
| None | |
| Lake Michigan | |
| Public Sewer | |
| 09877264 | |
| 0634251036 |
Nearby Schools
| NAME: | DISTRICT: | DISTANCE: | |
|---|---|---|---|
|
Grade School
Willard Elementary School |
46 | — | |
|
Middle School
Kimball Middle School |
46 | Not in DB | |
|
High School
South Elgin High School |
46 | Not in DB | |
Property History
| DATE: | EVENT: | PRICE: | SOURCE: |
|---|---|---|---|
| 27 Apr, 2015 | Sold | $252,000 | MRED MLS |
| 2 Mar, 2015 | Under contract | $267,500 | MRED MLS |
| — | Last price change | $270,000 | MRED MLS |
| 7 Dec, 2014 | Listed for sale | $270,000 | MRED MLS |
| 27 Apr, 2018 | Sold | $293,000 | MRED MLS |
| 17 Mar, 2018 | Under contract | $299,900 | MRED MLS |
| 8 Mar, 2018 | Listed for sale | $299,900 | MRED MLS |
| 3 Nov, 2022 | Sold | $395,000 | MRED MLS |
| 25 Sep, 2022 | Under contract | $400,000 | MRED MLS |
| 7 Sep, 2022 | Listed for sale | $400,000 | MRED MLS |
Room Specifics
Total Bedrooms: 4
Bedrooms Above Ground: 4
Bedrooms Below Ground: 0
Dimensions: —
Floor Type: Hardwood
Dimensions: —
Floor Type: Hardwood
Dimensions: —
Floor Type: Hardwood
Full Bathrooms: 3
Bathroom Amenities: Whirlpool,Separate Shower,Double Sink
Bathroom in Basement: 0
Rooms: Eating Area
Basement Description: Unfinished
Other Specifics
| 2 | |
| Concrete Perimeter | |
| Concrete | |
| Brick Paver Patio | |
| — | |
| 10339 SQFT | |
| — | |
| Full | |
| Hardwood Floors, First Floor Laundry | |
| Range, Microwave, Dishwasher, Refrigerator, Washer, Dryer, Disposal, Stainless Steel Appliance(s) | |
| Not in DB | |
| Sidewalks, Street Lights, Street Paved | |
| — | |
| — | |
| Wood Burning, Gas Log, Gas Starter |
Tax History
| Year | Property Taxes |
|---|---|
| 2015 | $6,334 |
| 2018 | $8,270 |
| 2022 | $8,629 |
Contact Agent
Nearby Similar Homes
Nearby Sold Comparables
Contact Agent
Listing Provided By
Executive Realty Group LLC








