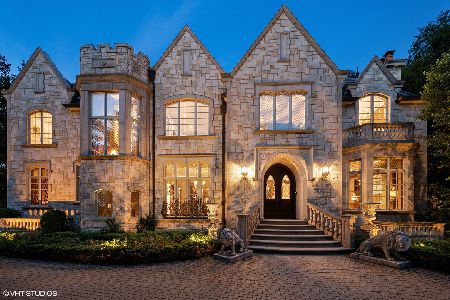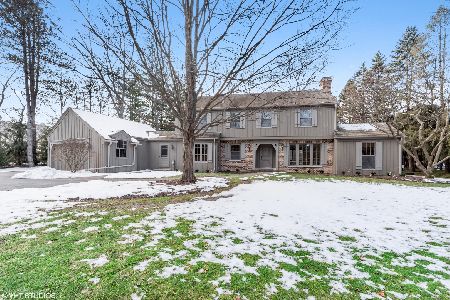25 Meadowood Lane, Northfield, Illinois 60093
$3,346,500
|
Sold
|
|
| Status: | Closed |
| Sqft: | 10,500 |
| Cost/Sqft: | $342 |
| Beds: | 5 |
| Baths: | 9 |
| Year Built: | 2009 |
| Property Taxes: | $0 |
| Days On Market: | 5770 |
| Lot Size: | 1,01 |
Description
Situated on a beautifully manicured acre of property, nestled up against the forest preserve, this recently built English manor offers almost 11000 sq ft of exquisite living space. Combining state of the art amenities with old world elegance that features handcrafted wood work, extraordinary ceilings, and artisan stained glass windows this home is suited for any buyer looking to reside in both luxury and style.
Property Specifics
| Single Family | |
| — | |
| English | |
| 2009 | |
| Full | |
| — | |
| No | |
| 1.01 |
| Cook | |
| — | |
| 0 / Not Applicable | |
| None | |
| Public | |
| Public Sewer | |
| 07487063 | |
| 04252000540000 |
Nearby Schools
| NAME: | DISTRICT: | DISTANCE: | |
|---|---|---|---|
|
Grade School
Pleasant Ridge Elementary School |
34 | — | |
|
High School
Glenbrook South High School |
225 | Not in DB | |
Property History
| DATE: | EVENT: | PRICE: | SOURCE: |
|---|---|---|---|
| 16 Dec, 2010 | Sold | $3,346,500 | MRED MLS |
| 16 Sep, 2010 | Under contract | $3,595,000 | MRED MLS |
| — | Last price change | $3,800,000 | MRED MLS |
| 1 Apr, 2010 | Listed for sale | $3,800,000 | MRED MLS |
| 19 Oct, 2018 | Sold | $3,245,000 | MRED MLS |
| 25 Sep, 2018 | Under contract | $3,500,000 | MRED MLS |
| — | Last price change | $3,899,000 | MRED MLS |
| 1 Aug, 2018 | Listed for sale | $3,899,000 | MRED MLS |
| 14 Feb, 2025 | Sold | $3,950,000 | MRED MLS |
| 21 Dec, 2024 | Under contract | $3,999,999 | MRED MLS |
| 21 Dec, 2024 | Listed for sale | $3,999,999 | MRED MLS |
Room Specifics
Total Bedrooms: 7
Bedrooms Above Ground: 5
Bedrooms Below Ground: 2
Dimensions: —
Floor Type: Hardwood
Dimensions: —
Floor Type: Hardwood
Dimensions: —
Floor Type: Hardwood
Dimensions: —
Floor Type: —
Dimensions: —
Floor Type: —
Dimensions: —
Floor Type: —
Full Bathrooms: 9
Bathroom Amenities: Whirlpool,Separate Shower,Double Sink,Bidet
Bathroom in Basement: 1
Rooms: Bedroom 5,Bedroom 6,Bedroom 7,Breakfast Room,Den,Exercise Room,Foyer,Gallery,Library,Media Room,Recreation Room,Terrace,Utility Room-1st Floor,Utility Room-2nd Floor,Walk In Closet,Workshop
Basement Description: Finished
Other Specifics
| 3 | |
| Concrete Perimeter | |
| Brick,Circular | |
| Balcony, Patio, Gazebo, Tennis Court(s) | |
| Forest Preserve Adjacent,Landscaped | |
| 133X331 | |
| Pull Down Stair | |
| Full | |
| Vaulted/Cathedral Ceilings, Skylight(s), Sauna/Steam Room, Hot Tub, Bar-Wet, In-Law Arrangement | |
| Double Oven, Range, Microwave, Dishwasher, Refrigerator, Freezer, Washer, Dryer, Disposal, Indoor Grill | |
| Not in DB | |
| Horse-Riding Trails, Other | |
| — | |
| — | |
| — |
Tax History
| Year | Property Taxes |
|---|---|
| 2018 | $38,668 |
| 2025 | $57,953 |
Contact Agent
Nearby Similar Homes
Nearby Sold Comparables
Contact Agent
Listing Provided By
Castlerock Properties Inc











