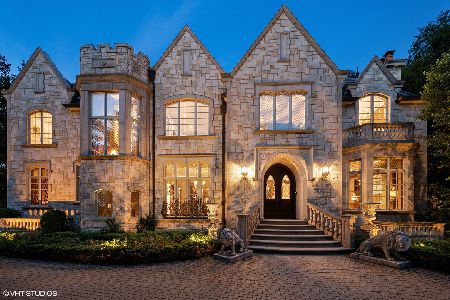26 Meadowood Lane, Northfield, Illinois 60093
$880,000
|
Sold
|
|
| Status: | Closed |
| Sqft: | 3,052 |
| Cost/Sqft: | $295 |
| Beds: | 4 |
| Baths: | 3 |
| Year Built: | 1978 |
| Property Taxes: | $17,634 |
| Days On Market: | 1769 |
| Lot Size: | 1,00 |
Description
Welcome to idyllic and gorgeous Meadowood Lane in Northfield! At the end of this gorgeous tree lined street sits this wonderful colonial home on an acre and designed by Otis & Associates. Formal Foyer with deep guest coat closet & beautiful oak staircase. The north wing of the home features the Living Room with hardwood flooring, sliders to patio, gas fireplace & access to cozy wood paneled home Office. The south wing is the heart of the home with a comfortable Family Room enjoying vistas of the backyard, brick surround fireplace, sliders to the patio & open to the Dining Room making entertaining a breeze. Eat-in Kitchen with Saltillo floor tiles, oak cabinetry, spacious countertop space, stainless steel appliances & Breakfast Room. Master Suite features two walk-in-closets & an en suite with separate shower & tub. Three additional bedrooms share a cheerful Hall Bath with a separate water closet. Recreation Room in lower level is perfect for play and/or media room. Other highlights include: attached two car garage, Mud Room, Laundry Room, tons of storage, whole house attic fan, 200 amps, newer water heater & furnace, back up battery & more! Conveniently located to I-94, just a block away from Forest Preserve trails/paths for outdoor activities & minutes to downtown Northfield. This home also enjoys the outstanding Glenview schools & Park District - simply a fantastic location to call home!
Property Specifics
| Single Family | |
| — | |
| — | |
| 1978 | |
| Partial | |
| — | |
| No | |
| 1 |
| Cook | |
| — | |
| — / Not Applicable | |
| None | |
| Public | |
| Public Sewer | |
| 11021272 | |
| 04252000760000 |
Nearby Schools
| NAME: | DISTRICT: | DISTANCE: | |
|---|---|---|---|
|
Grade School
Lyon Elementary School |
34 | — | |
|
Middle School
Attea Middle School |
34 | Not in DB | |
|
High School
Glenbrook South High School |
225 | Not in DB | |
|
Alternate Elementary School
Pleasant Ridge Elementary School |
— | Not in DB | |
Property History
| DATE: | EVENT: | PRICE: | SOURCE: |
|---|---|---|---|
| 16 Aug, 2016 | Sold | $920,000 | MRED MLS |
| 6 Jul, 2016 | Under contract | $975,000 | MRED MLS |
| — | Last price change | $1,025,000 | MRED MLS |
| 29 Feb, 2016 | Listed for sale | $1,149,000 | MRED MLS |
| 24 Apr, 2020 | Under contract | $0 | MRED MLS |
| 6 Apr, 2020 | Listed for sale | $0 | MRED MLS |
| 15 Jun, 2021 | Sold | $880,000 | MRED MLS |
| 18 Mar, 2021 | Under contract | $899,000 | MRED MLS |
| 15 Mar, 2021 | Listed for sale | $899,000 | MRED MLS |
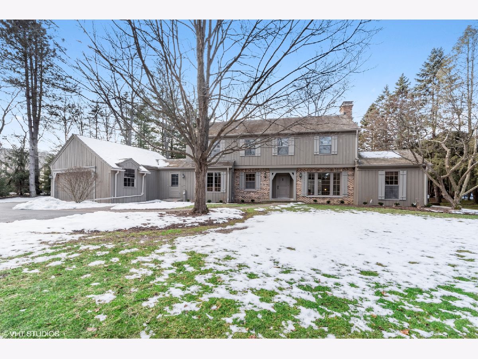
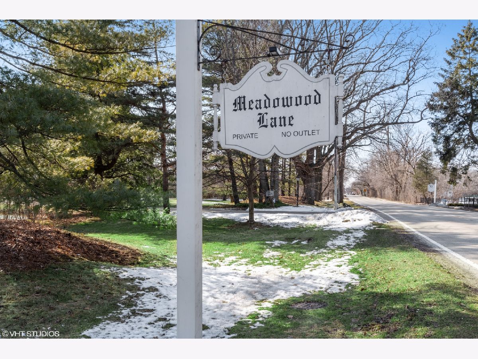
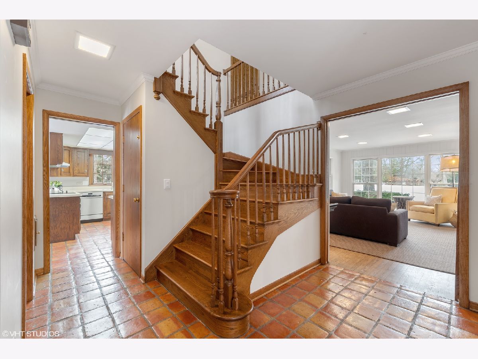
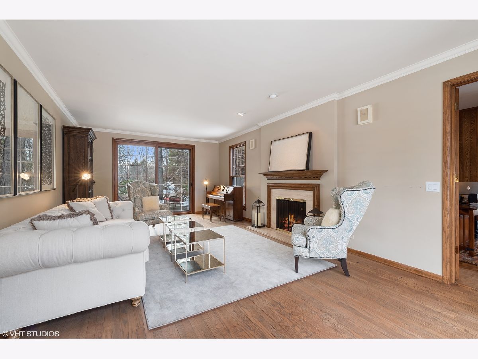
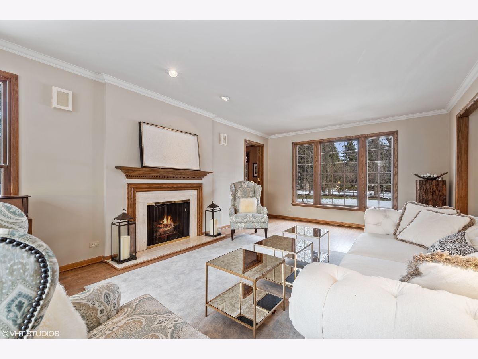
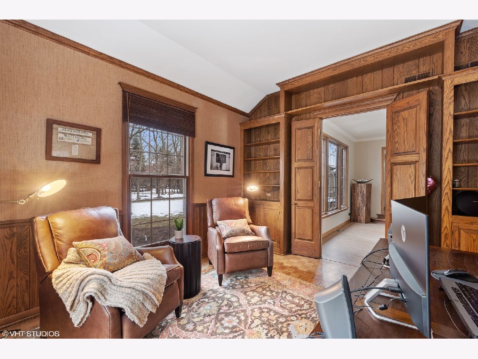
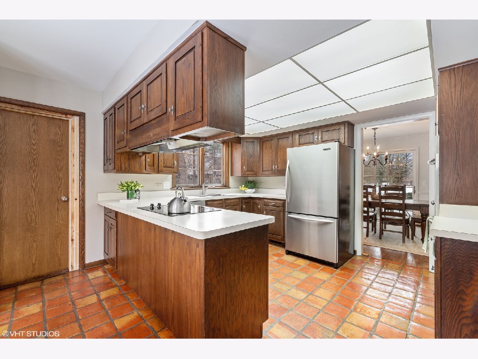
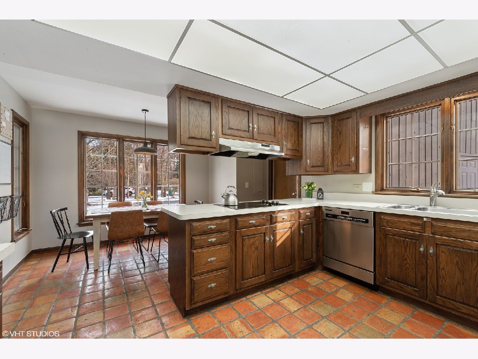
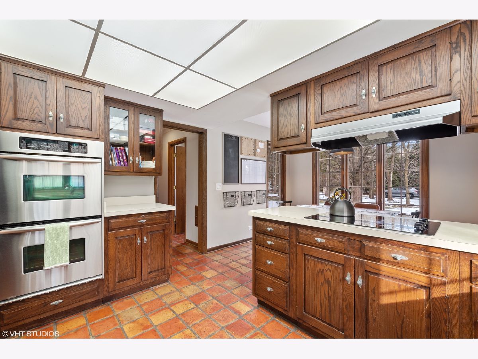
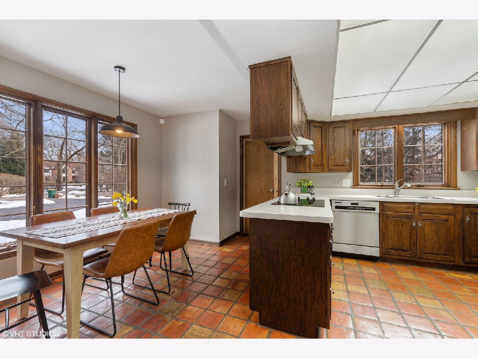
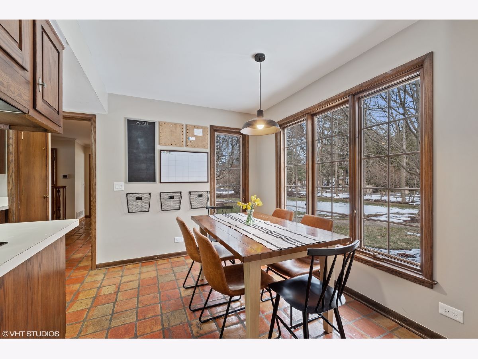
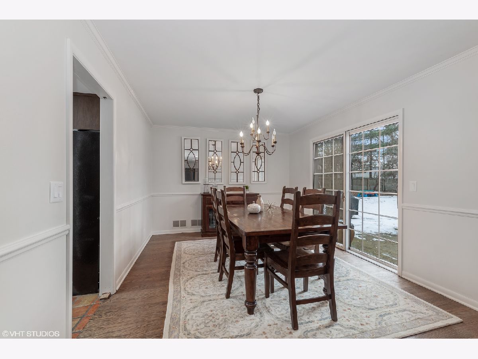
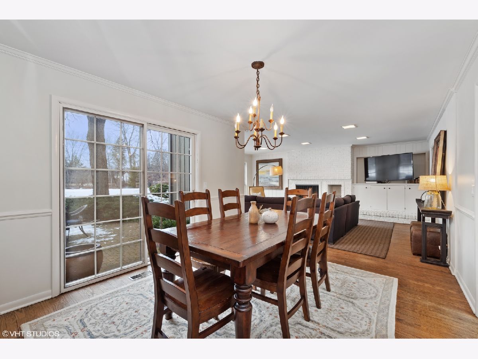
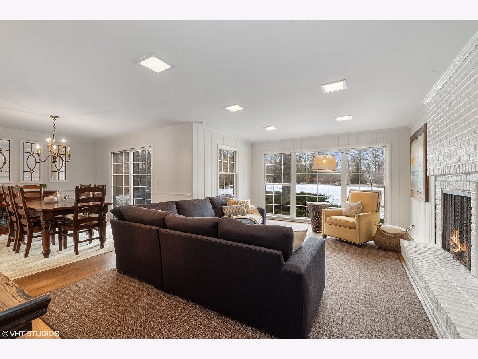
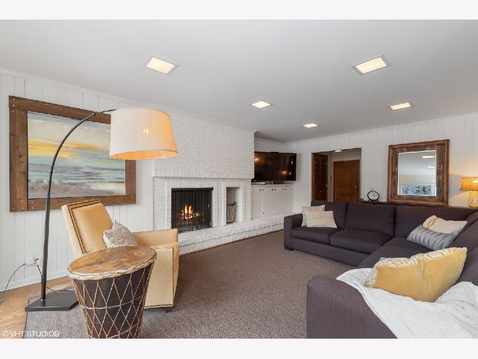

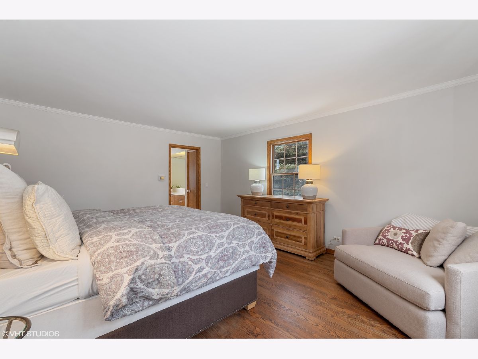

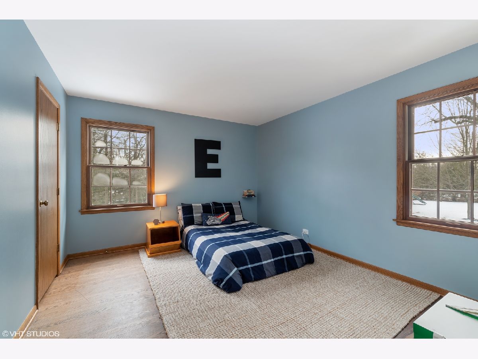
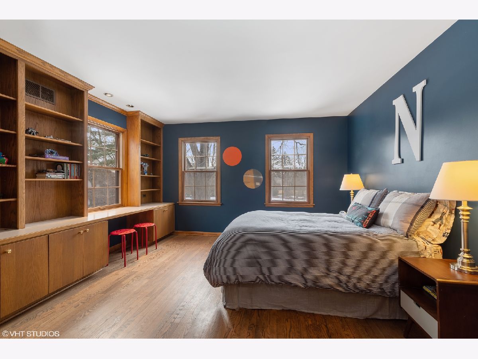
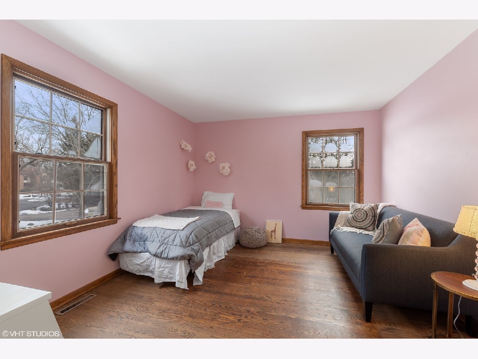

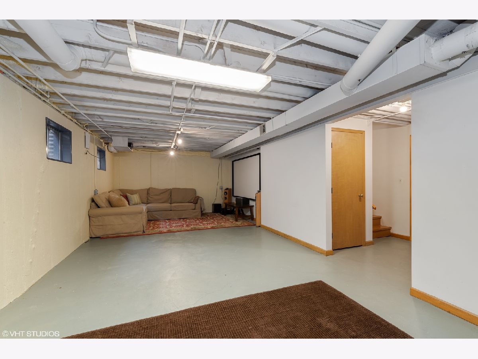
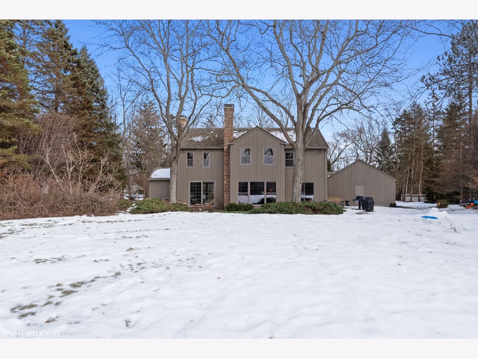

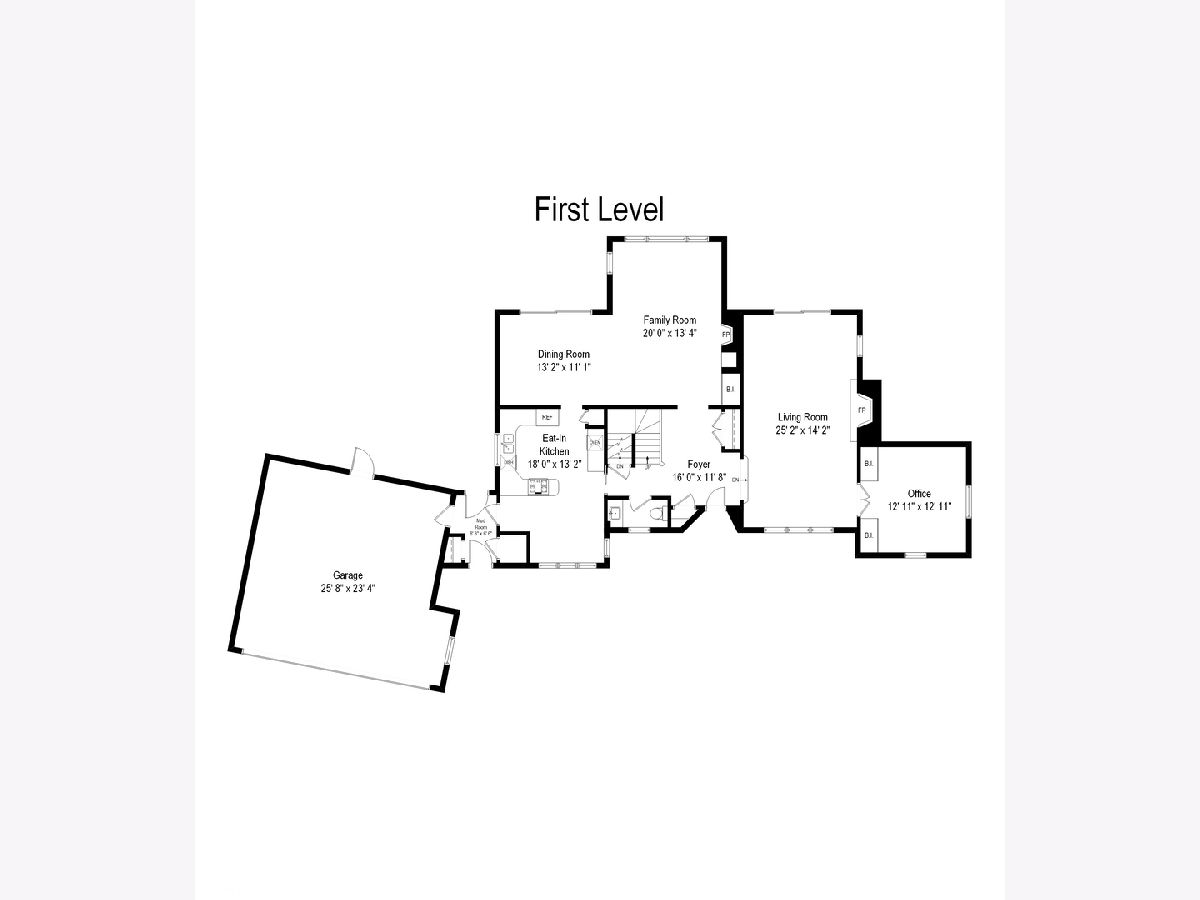
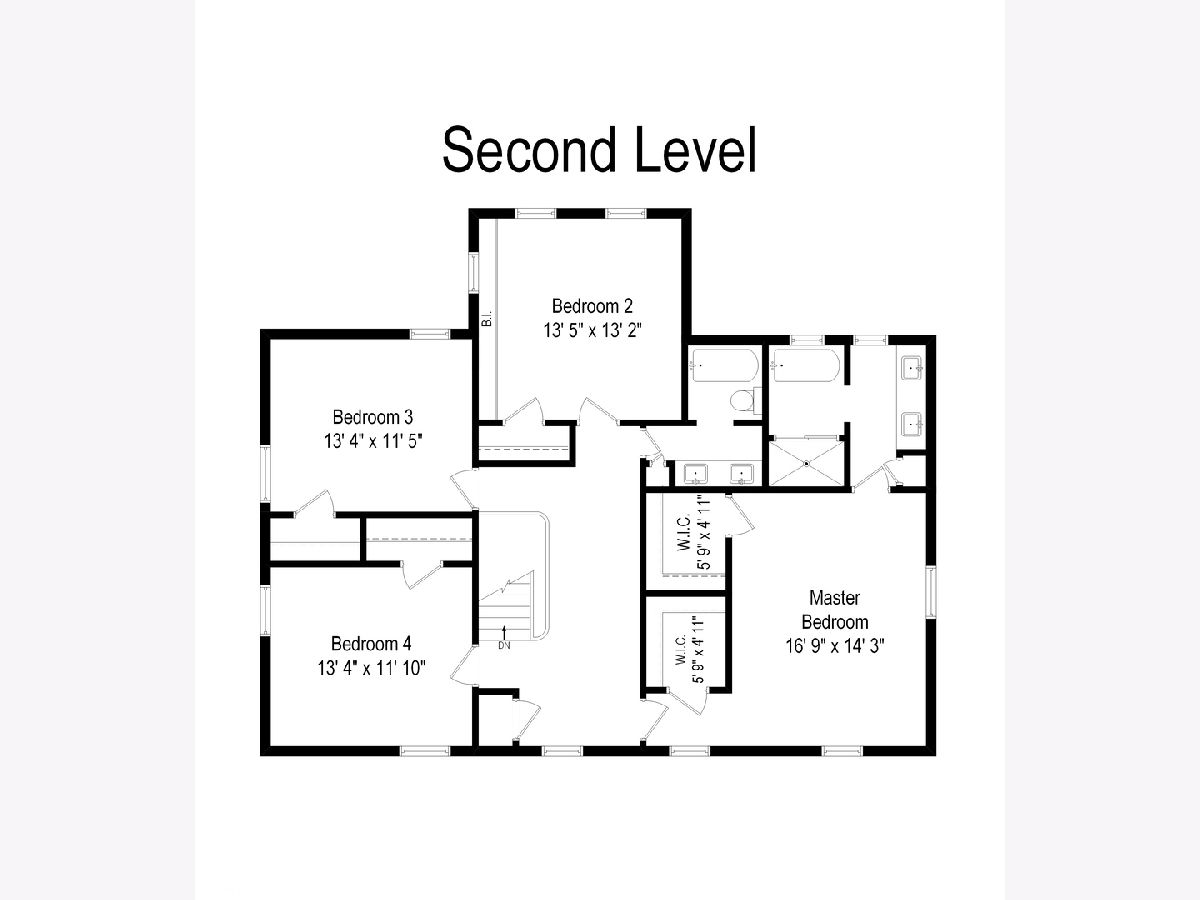
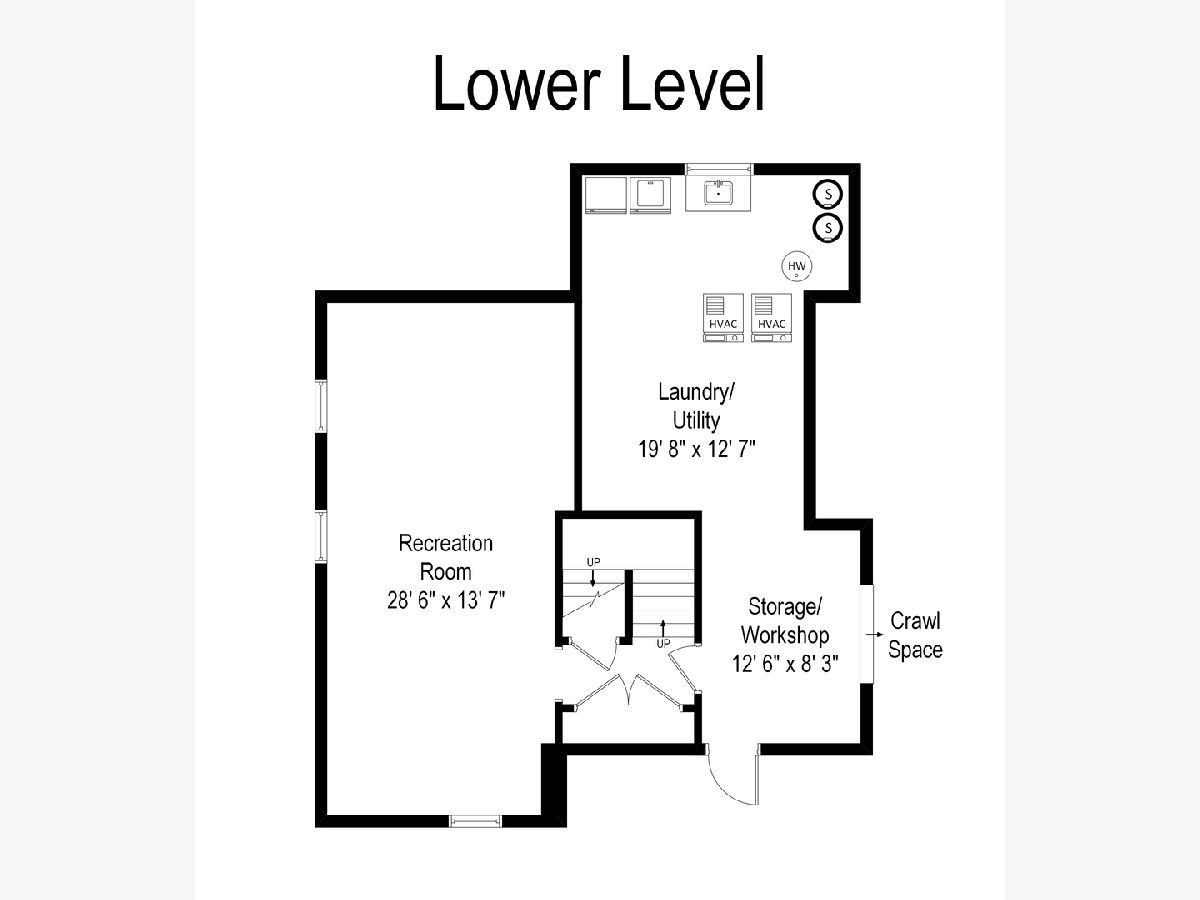
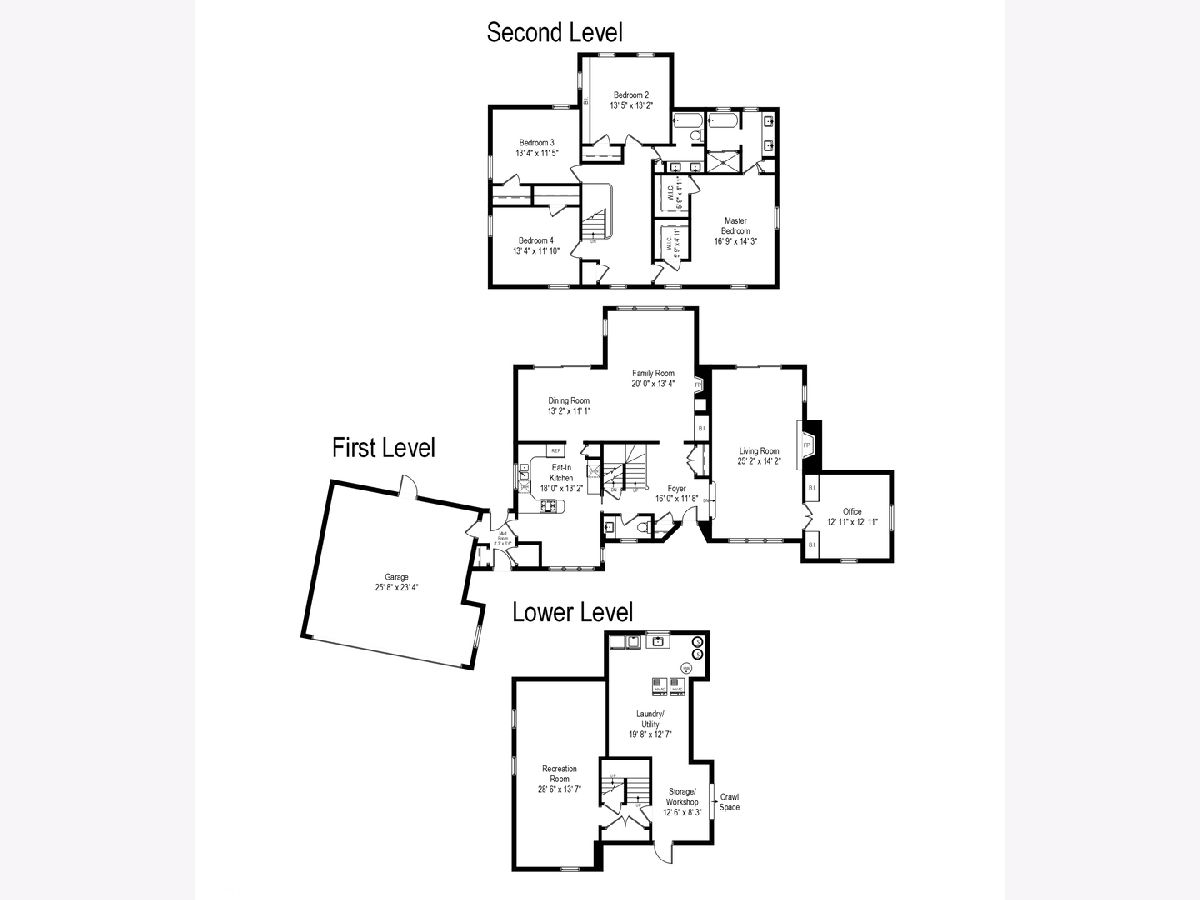
Room Specifics
Total Bedrooms: 4
Bedrooms Above Ground: 4
Bedrooms Below Ground: 0
Dimensions: —
Floor Type: Hardwood
Dimensions: —
Floor Type: Hardwood
Dimensions: —
Floor Type: Hardwood
Full Bathrooms: 3
Bathroom Amenities: Separate Shower,Double Sink
Bathroom in Basement: 0
Rooms: Office,Recreation Room,Foyer,Mud Room,Storage
Basement Description: Partially Finished
Other Specifics
| 2 | |
| — | |
| Asphalt | |
| Patio | |
| — | |
| 127X330X131X330 | |
| Pull Down Stair | |
| Full | |
| Hardwood Floors, Walk-In Closet(s) | |
| Double Oven, Dishwasher, Refrigerator, Washer, Dryer, Disposal, Stainless Steel Appliance(s), Cooktop, Range Hood | |
| Not in DB | |
| — | |
| — | |
| — | |
| Gas Starter |
Tax History
| Year | Property Taxes |
|---|---|
| 2016 | $16,130 |
| 2021 | $17,634 |
Contact Agent
Nearby Similar Homes
Nearby Sold Comparables
Contact Agent
Listing Provided By
@properties








