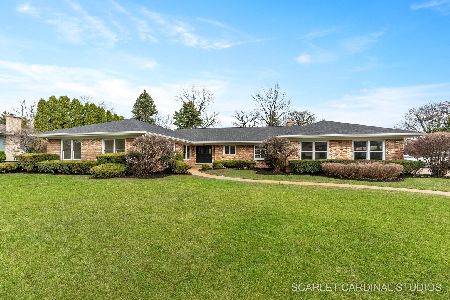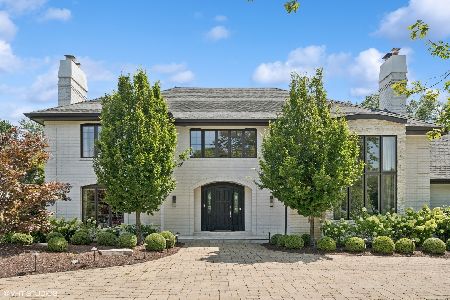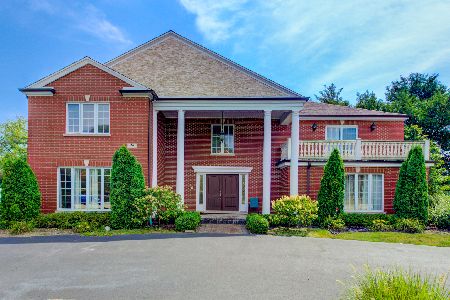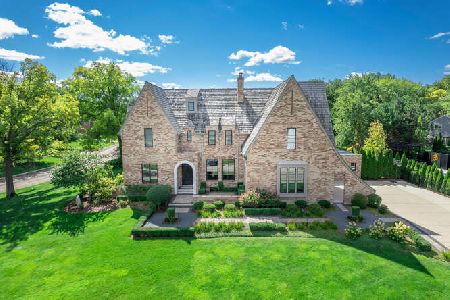25 Mockingbird Lane, Oak Brook, Illinois 60523
$1,125,000
|
Sold
|
|
| Status: | Closed |
| Sqft: | 4,200 |
| Cost/Sqft: | $285 |
| Beds: | 4 |
| Baths: | 5 |
| Year Built: | 2004 |
| Property Taxes: | $8,014 |
| Days On Market: | 2415 |
| Lot Size: | 0,35 |
Description
Beautifully updated 2004 built home. 5 bedrooms, 5 bathrooms, 3 car heated garage, all brick, large interior lot in Brook Forest, Oak Brook. Butler School District 53 and Hinsdale Central High School. High ceiling heights, Pella windows and doors, solid core doors, skylights, hardwood flooring, new lighting, fine millwork throughout. 1st floor bedroom office & full bathroom. Great open floor plan. Vaulted ceilings in great family room with skylights, lots of windows & fireplace. Chef's kitchen w/quartz countertops, tile backsplash, stainless steel appliances, large s/s sink, pot filler, custom wood cabinetry, large island & breakfast bar. Luxurious master suite with new master bathroom w/quartz countertops, custom cabinetry, freestanding soaking tub, large shower w/marble finishes, fireplace & 2 large walk in closets & sitting room. All bedrooms w/en suite bathrooms. Finished basement w/full bathroom, bedroom & recreation room. Central vacuum. Epoxy garage flooring. Move in ready!
Property Specifics
| Single Family | |
| — | |
| Traditional | |
| 2004 | |
| Partial | |
| TRADITIONAL | |
| No | |
| 0.35 |
| Du Page | |
| — | |
| 450 / Annual | |
| Other | |
| Lake Michigan,Public | |
| Public Sewer | |
| 10444980 | |
| 0627401002 |
Nearby Schools
| NAME: | DISTRICT: | DISTANCE: | |
|---|---|---|---|
|
Grade School
Brook Forest Elementary School |
53 | — | |
|
Middle School
Butler Junior High School |
53 | Not in DB | |
|
High School
Hinsdale Central High School |
86 | Not in DB | |
Property History
| DATE: | EVENT: | PRICE: | SOURCE: |
|---|---|---|---|
| 30 Sep, 2019 | Sold | $1,125,000 | MRED MLS |
| 8 Sep, 2019 | Under contract | $1,199,000 | MRED MLS |
| 22 Jul, 2019 | Listed for sale | $1,199,000 | MRED MLS |
Room Specifics
Total Bedrooms: 5
Bedrooms Above Ground: 4
Bedrooms Below Ground: 1
Dimensions: —
Floor Type: Carpet
Dimensions: —
Floor Type: Carpet
Dimensions: —
Floor Type: Carpet
Dimensions: —
Floor Type: —
Full Bathrooms: 5
Bathroom Amenities: Separate Shower,Double Sink,Soaking Tub
Bathroom in Basement: 1
Rooms: Bedroom 5,Breakfast Room,Foyer,Mud Room,Recreation Room,Sitting Room,Walk In Closet
Basement Description: Finished
Other Specifics
| 3 | |
| — | |
| Concrete | |
| Patio | |
| Landscaped | |
| 110X190X110X165 | |
| Pull Down Stair | |
| Full | |
| Vaulted/Cathedral Ceilings, Skylight(s), First Floor Bedroom, First Floor Laundry, First Floor Full Bath, Walk-In Closet(s) | |
| Double Oven, Microwave, Dishwasher, High End Refrigerator, Washer, Dryer, Disposal, Stainless Steel Appliance(s) | |
| Not in DB | |
| Tennis Courts, Street Paved | |
| — | |
| — | |
| Attached Fireplace Doors/Screen, Gas Log, Gas Starter |
Tax History
| Year | Property Taxes |
|---|---|
| 2019 | $8,014 |
Contact Agent
Nearby Similar Homes
Nearby Sold Comparables
Contact Agent
Listing Provided By
Coldwell Banker Residential










