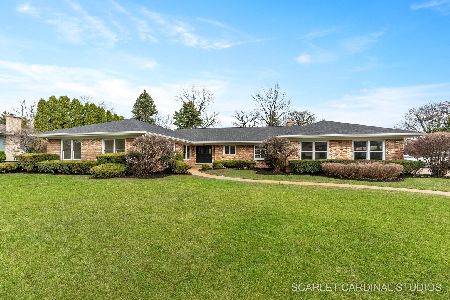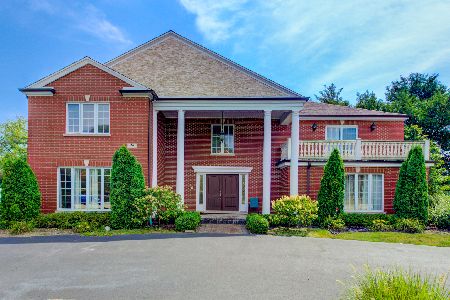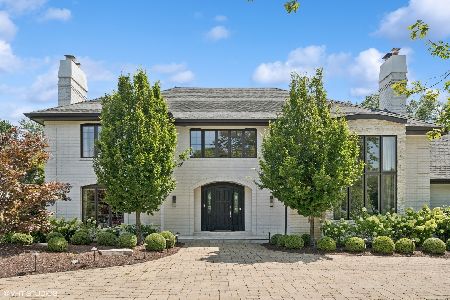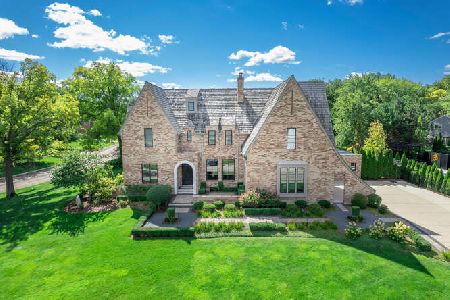27 Mockingbird Lane, Oak Brook, Illinois 60523
$2,555,000
|
Sold
|
|
| Status: | Closed |
| Sqft: | 8,347 |
| Cost/Sqft: | $326 |
| Beds: | 5 |
| Baths: | 7 |
| Year Built: | 2020 |
| Property Taxes: | $8,438 |
| Days On Market: | 2092 |
| Lot Size: | 0,34 |
Description
JULY 2020 OCCUPANCY..New Construction Single Family Home from LivModern. Designed by Award Winning Architects, Schwarz-Lewis Design Group. Contemporary Luxury with an open floor plan, generous ceiling heights and lots of sunlight. Commercial Chef's Kitchen featuring Subzero, Wolf Range, Italian Porcelain Waterfall Tops on 10' Island and Walk-In working pantry. Family Room and Living Room feature modern fireplaces. 1ST FLOOR Guest Suite with Private Bath. Spacious Mudroom and 5 Car Garage . Second floor offers 4 Bedrooms, 4 Baths & Laundry. Lavish Master Suite with Sitting room, Fireplace, Spa-like bath, his/her closets, and Coffee bar. Lower level Rec Room with Wet-bar, fireplace, Wine cellar, Exercise Room and Steam Shower. Play-Room could house Golf Simulator. Outdoor Space includes a screened in porch, Pergola. Smart Home wiring including surround sound and security systems. Fantastic Schools- District 53 Oak Brook Butler and Brook Forest schools. LOW Oak Brook Taxes. Hinsdale Central High School JULY 2020 OCCUPANCY...
Property Specifics
| Single Family | |
| — | |
| Contemporary | |
| 2020 | |
| Full | |
| NEW CONSTRUCTION | |
| No | |
| 0.34 |
| Du Page | |
| Brook Forest | |
| 450 / Annual | |
| Other | |
| Lake Michigan | |
| Public Sewer, Sewer-Storm | |
| 10740575 | |
| 0627401003 |
Nearby Schools
| NAME: | DISTRICT: | DISTANCE: | |
|---|---|---|---|
|
Grade School
Brook Forest Elementary School |
53 | — | |
|
Middle School
Butler Junior High School |
53 | Not in DB | |
|
High School
Hinsdale Central High School |
86 | Not in DB | |
Property History
| DATE: | EVENT: | PRICE: | SOURCE: |
|---|---|---|---|
| 17 Oct, 2018 | Sold | $580,000 | MRED MLS |
| 16 Sep, 2018 | Under contract | $619,000 | MRED MLS |
| 1 Sep, 2018 | Listed for sale | $619,000 | MRED MLS |
| 15 Sep, 2020 | Sold | $2,555,000 | MRED MLS |
| 4 Aug, 2020 | Under contract | $2,725,000 | MRED MLS |
| — | Last price change | $2,799,000 | MRED MLS |
| 9 Jun, 2020 | Listed for sale | $2,799,000 | MRED MLS |
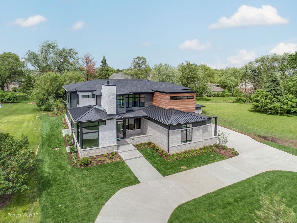
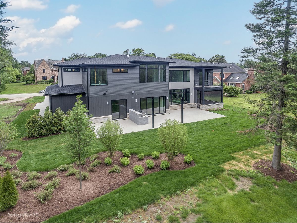
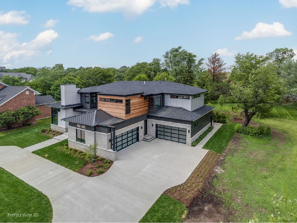
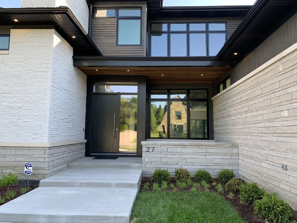
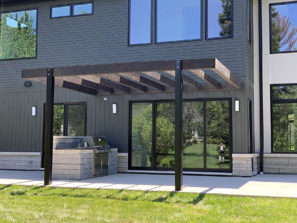
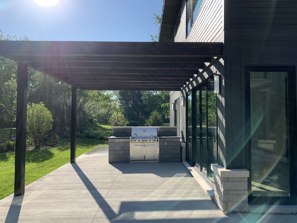
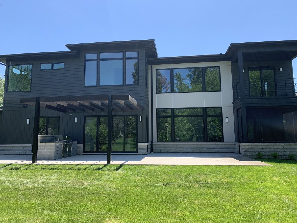
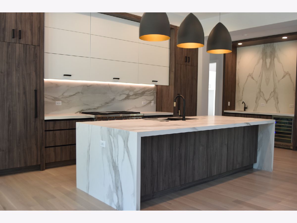
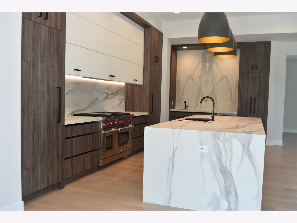
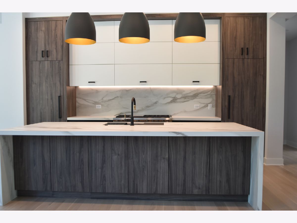
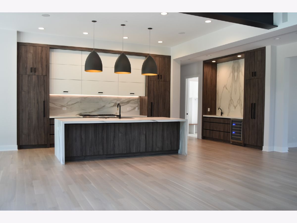
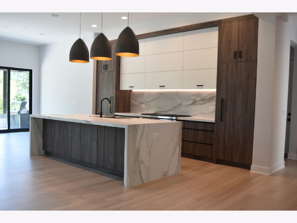
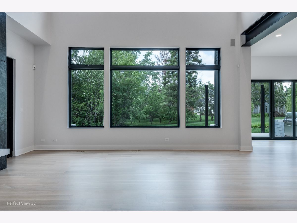
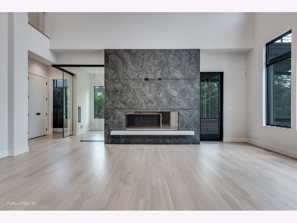
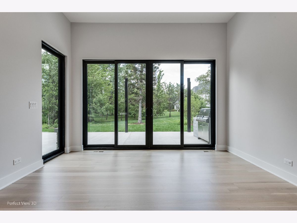
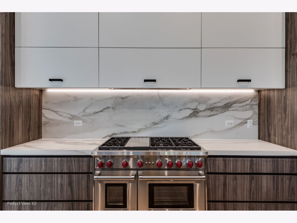
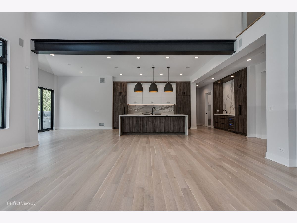
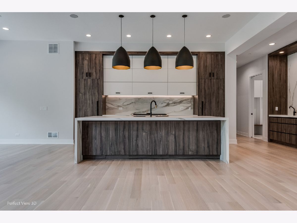
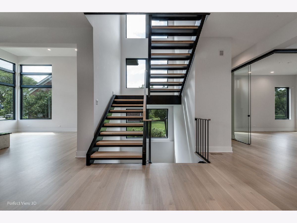
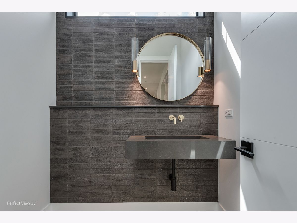
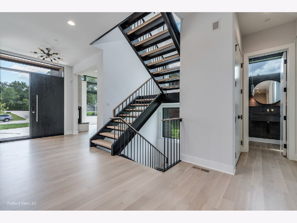
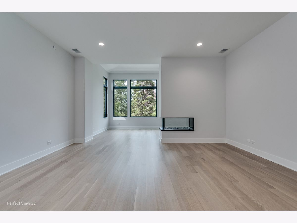
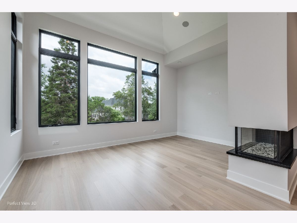
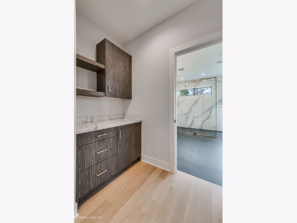
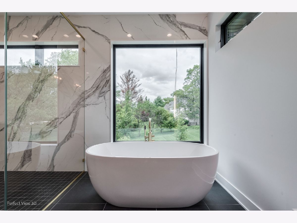
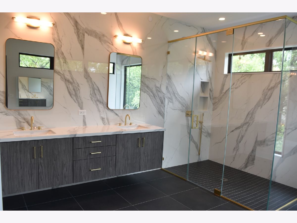
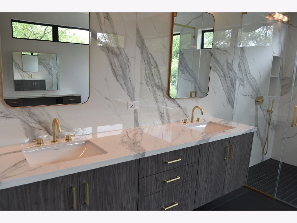
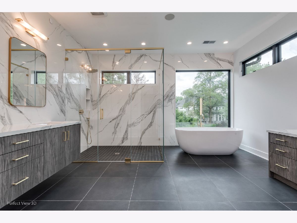
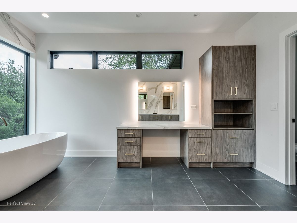
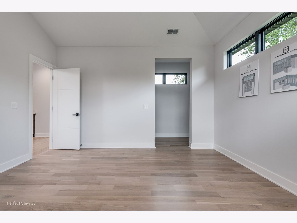
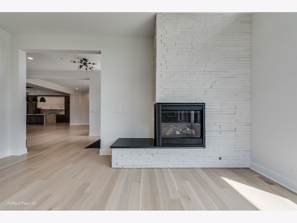
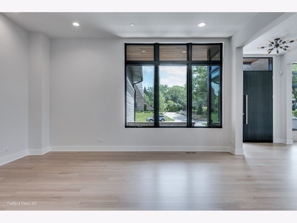
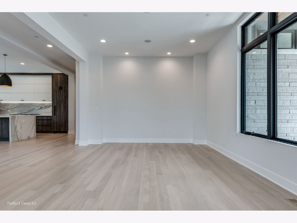
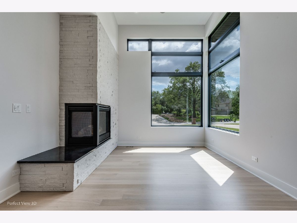
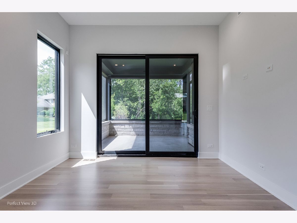
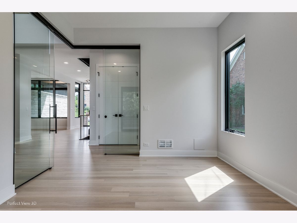
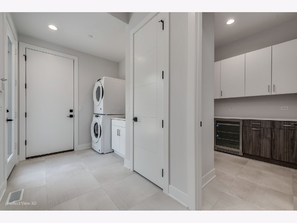
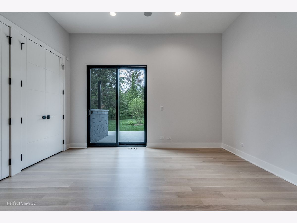
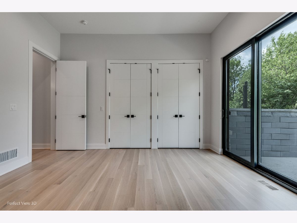
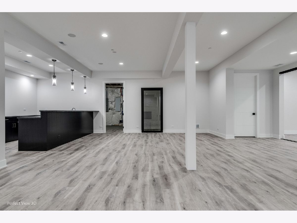
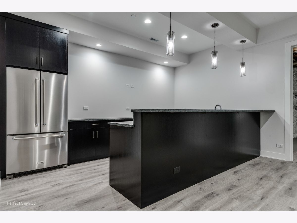
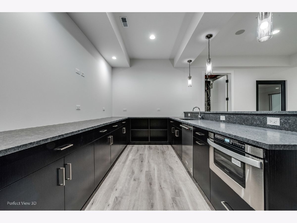
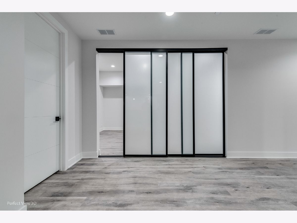
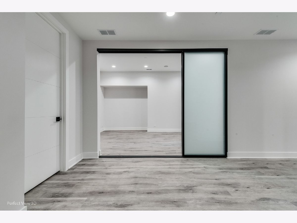
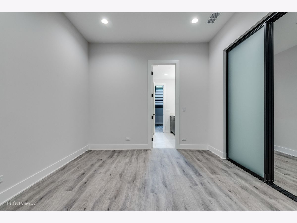
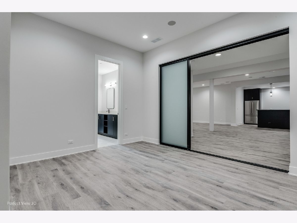
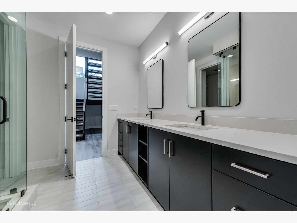
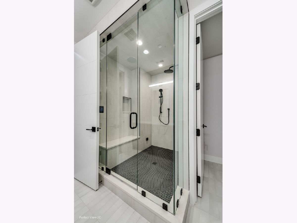
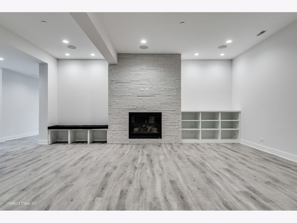
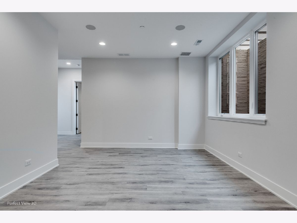
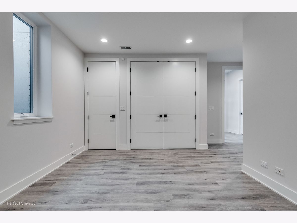
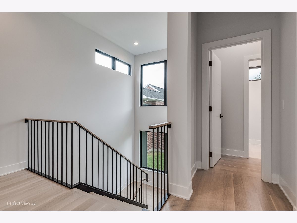
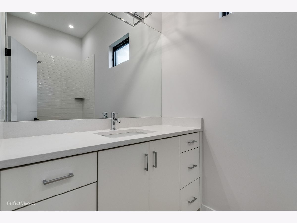
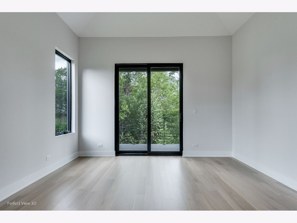
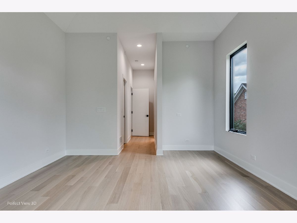
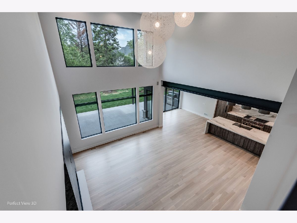
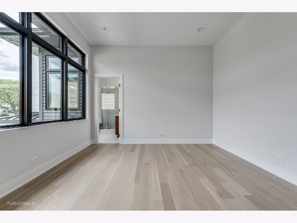
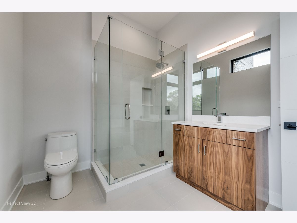
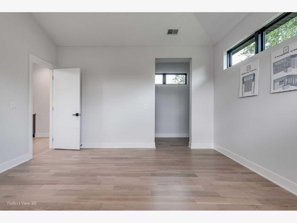
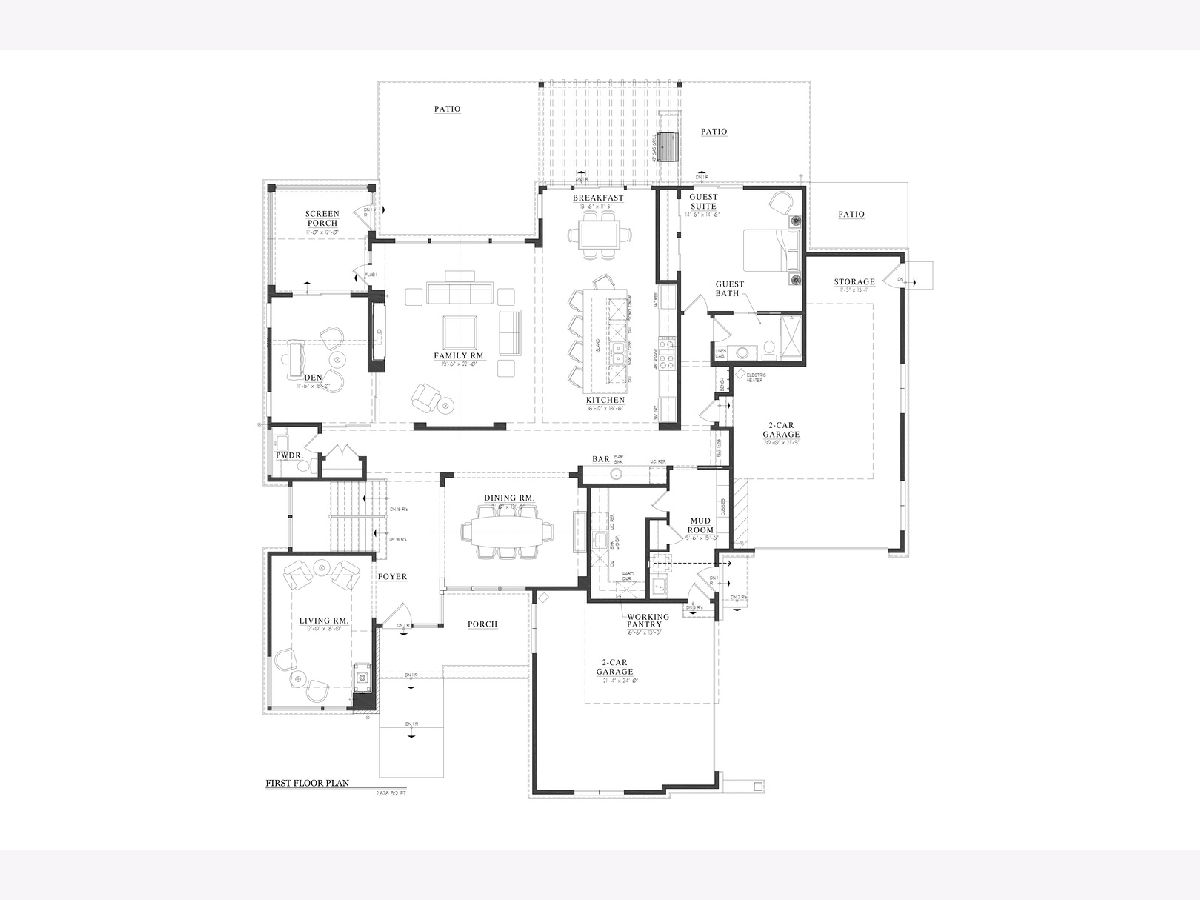
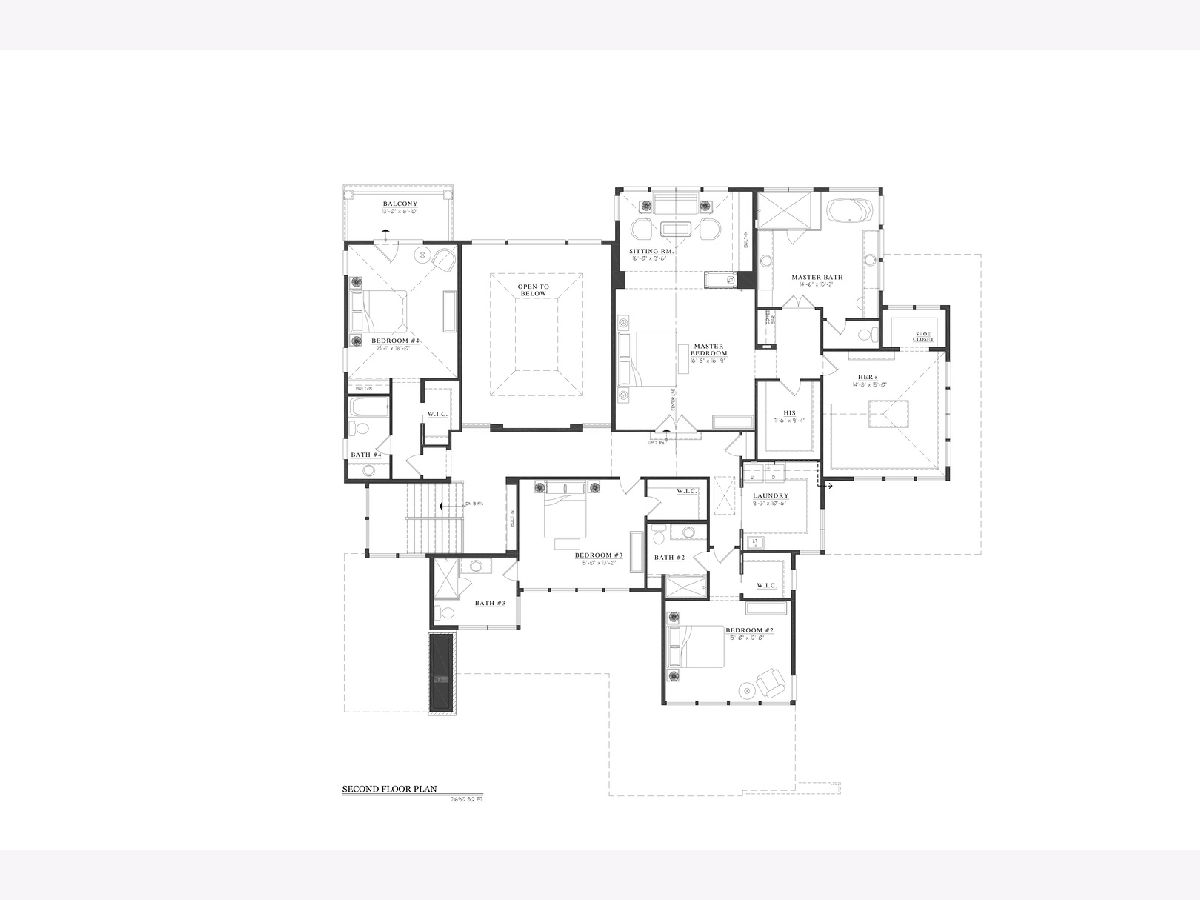
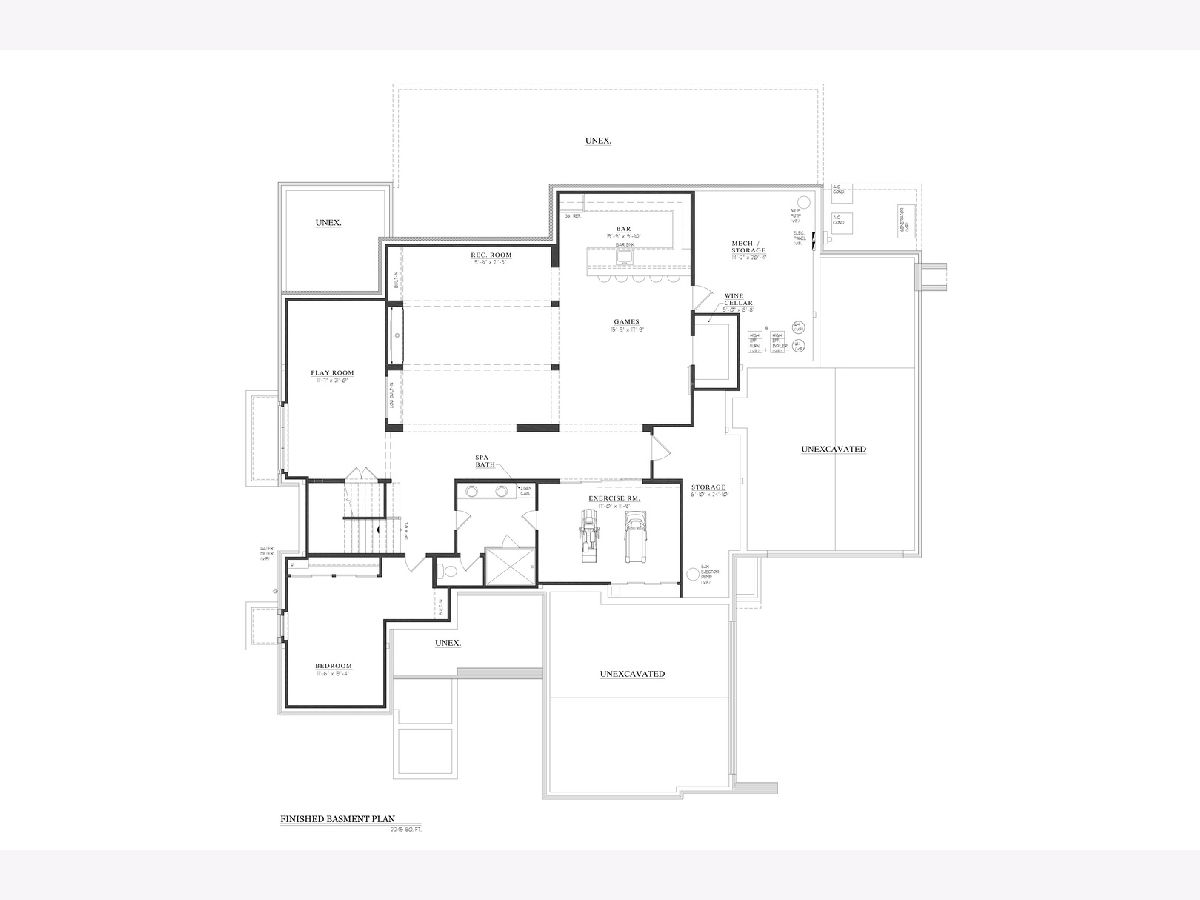
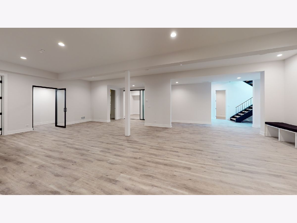
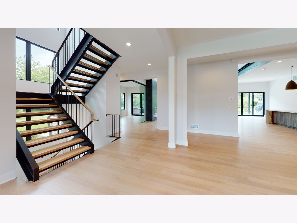
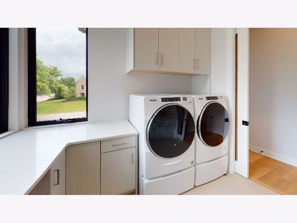
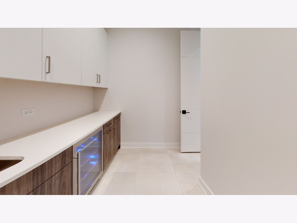
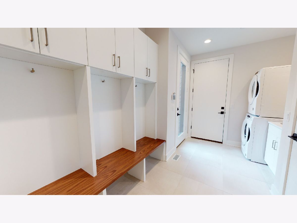
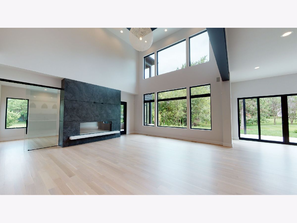
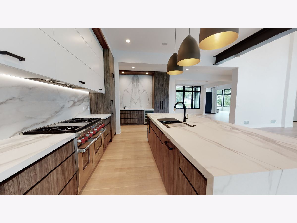
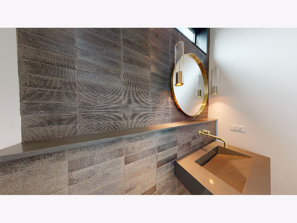
Room Specifics
Total Bedrooms: 6
Bedrooms Above Ground: 5
Bedrooms Below Ground: 1
Dimensions: —
Floor Type: Hardwood
Dimensions: —
Floor Type: Hardwood
Dimensions: —
Floor Type: Hardwood
Dimensions: —
Floor Type: —
Dimensions: —
Floor Type: —
Full Bathrooms: 7
Bathroom Amenities: Whirlpool,Separate Shower,Handicap Shower,Steam Shower,Double Sink,Full Body Spray Shower
Bathroom in Basement: 0
Rooms: Foyer,Breakfast Room,Bedroom 5,Bedroom 6,Den,Play Room,Utility Room-1st Floor,Exercise Room,Family Room
Basement Description: Finished
Other Specifics
| 5 | |
| Concrete Perimeter | |
| Concrete | |
| Patio | |
| — | |
| 100.79X153.64X100.75X155 | |
| — | |
| Full | |
| Vaulted/Cathedral Ceilings, Hardwood Floors, Heated Floors, First Floor Bedroom, Second Floor Laundry, First Floor Full Bath | |
| — | |
| Not in DB | |
| Park, Tennis Court(s), Lake, Curbs, Street Lights, Street Paved | |
| — | |
| — | |
| Double Sided, Gas Log |
Tax History
| Year | Property Taxes |
|---|---|
| 2018 | $7,901 |
| 2020 | $8,438 |
Contact Agent
Nearby Similar Homes
Nearby Sold Comparables
Contact Agent
Listing Provided By
Online Brokers Inc.


