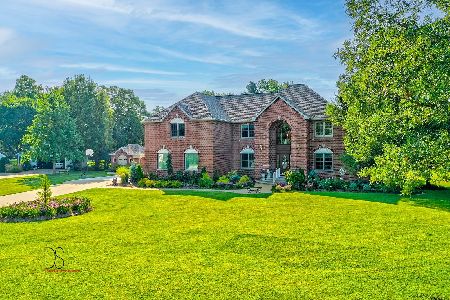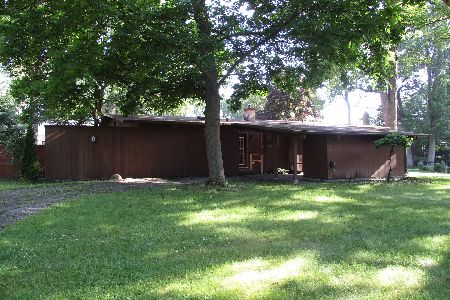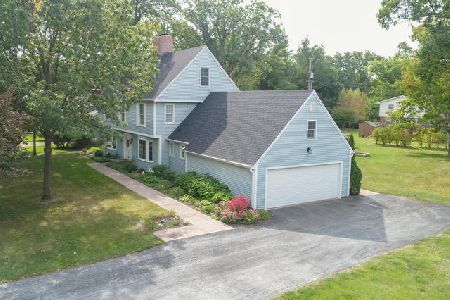25 Oaklane Drive, Ottawa, Illinois 61350
$520,000
|
Sold
|
|
| Status: | Closed |
| Sqft: | 3,370 |
| Cost/Sqft: | $178 |
| Beds: | 4 |
| Baths: | 4 |
| Year Built: | 1970 |
| Property Taxes: | $8,196 |
| Days On Market: | 949 |
| Lot Size: | 0,53 |
Description
Luxury knows no limits for this timeless beauty! Appealing light filled rooms deliver an intimate grandeur to this meticulously redesigned & completely remodeled residence. This stunning two-story with its exceptional footprint is nestled on a lush half-acre with private outdoor living space that includes basketball court, patio, and an expansive yard. A stunning new interior with flawless high-end finishes and artistic craftsmanship flow seamlessly throughout this home. It begins with an impressive welcoming foyer that opens to beautiful living room, formal dining room and open staircase. The heart of the home unites the impressive kitchen and great room featuring coffered ceiling, dramatic chandelier, and soaring fireplace. The amazing chef's kitchen features a Wolf 8 burner/2 oven gas range, Koehler pot filler, large built-in range hood, Sub Zero Refrigerator, Wolf Microwave & Bosch Dishwasher. Beautiful cabinetry, Quartzite counters & large island include multiple drawers & plenty of storage. The custom mill-work, moldings, trim & hardwood flooring provide a perfect compliment to the beautifully designed TruStile interior doors with stunning polished chrome Baldwin hardware. The newly designed custom staircase leads to three large bedrooms plus an impressive primary bedroom with a magnificent en suite designed with Carrera white marble tile, spa-like walk-in frame-less shower with white Cultura pebble tile floor and double shower heads. A double vanity, floating tub, private water closet and walk-in closet makes this a private oasis. In addition, you'll love the convenience of the second floor laundry room with extra-large Samsung washer & dryer. Lots of closets, bonus room, and massive basement will accommodate needed storage. This home is located in the Wallace School District and just minutes from historic downtown Ottawa, Fox/Illinois Rivers, I&M Canal, and beautiful hiking trails of Starved Rock State Park. Easy access to I-80 for a quick commute to Chicago-Metro area & airports. This well-defined, completely custom remodeled home has warmth, elegance & a fresh beginning!
Property Specifics
| Single Family | |
| — | |
| — | |
| 1970 | |
| — | |
| — | |
| No | |
| 0.53 |
| — | |
| — | |
| — / Not Applicable | |
| — | |
| — | |
| — | |
| 11807299 | |
| 1435402006 |
Nearby Schools
| NAME: | DISTRICT: | DISTANCE: | |
|---|---|---|---|
|
Grade School
Wallace Elementary School |
195 | — | |
|
Middle School
Wallace Elementary School |
195 | Not in DB | |
|
High School
Ottawa Township High School |
140 | Not in DB | |
Property History
| DATE: | EVENT: | PRICE: | SOURCE: |
|---|---|---|---|
| 15 Feb, 2018 | Sold | $252,000 | MRED MLS |
| 29 Aug, 2017 | Under contract | $298,000 | MRED MLS |
| — | Last price change | $319,000 | MRED MLS |
| 2 May, 2017 | Listed for sale | $319,000 | MRED MLS |
| 30 Aug, 2023 | Sold | $520,000 | MRED MLS |
| 25 Jul, 2023 | Under contract | $599,000 | MRED MLS |
| — | Last price change | $647,000 | MRED MLS |
| 13 Jun, 2023 | Listed for sale | $647,000 | MRED MLS |
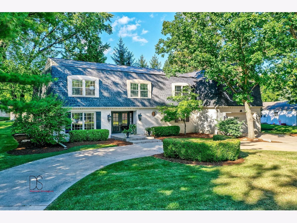
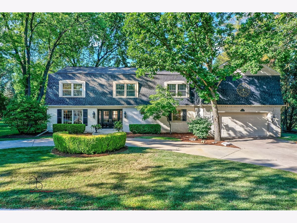
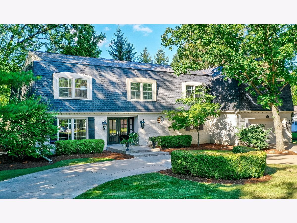
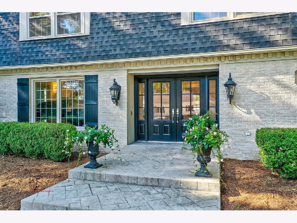
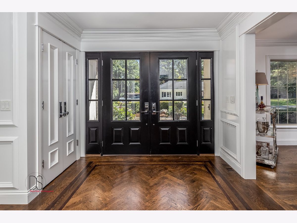
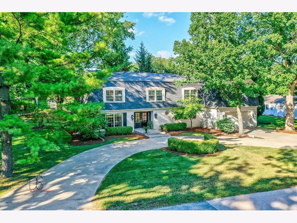
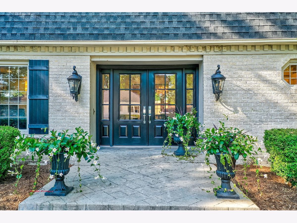
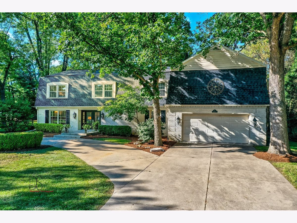
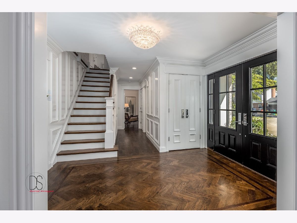
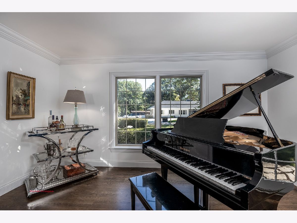
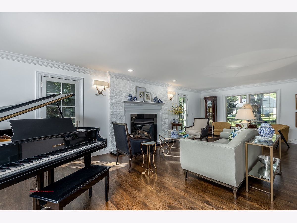
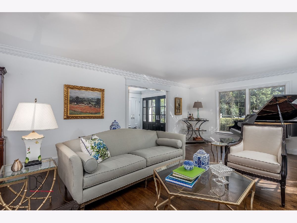
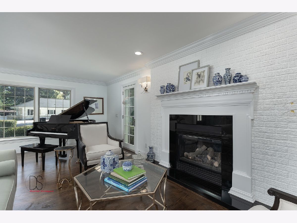
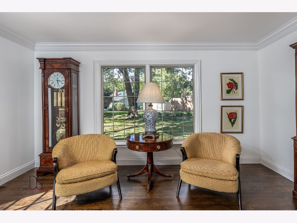
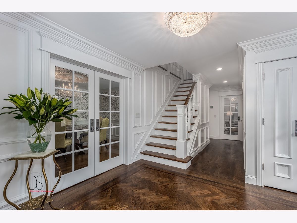
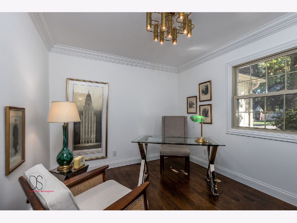
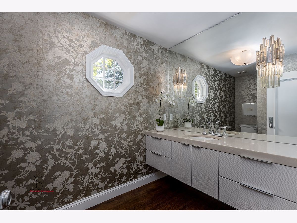
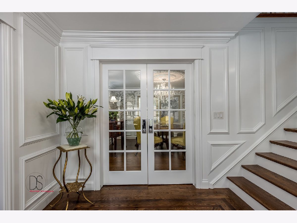
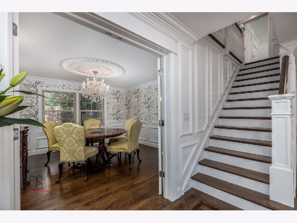
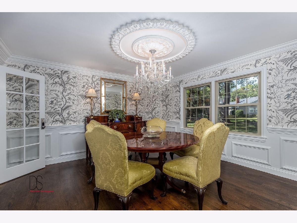
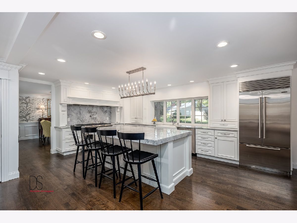
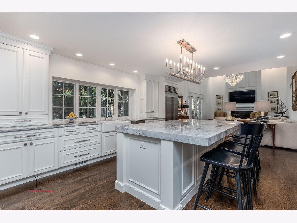
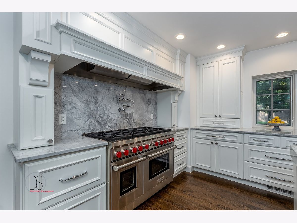
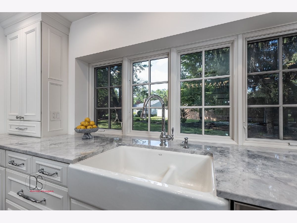
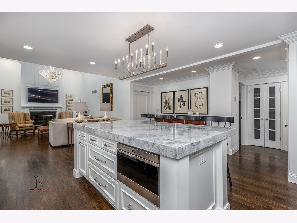
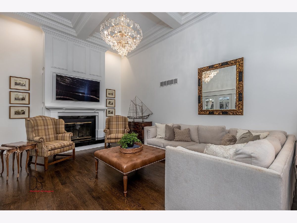
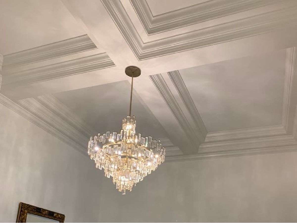
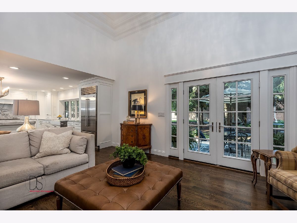
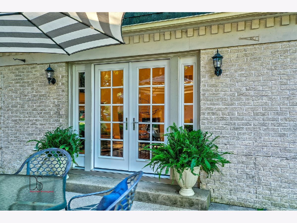
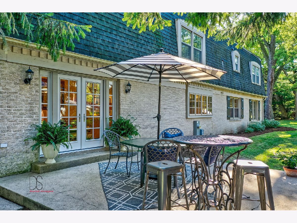
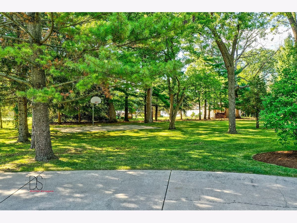
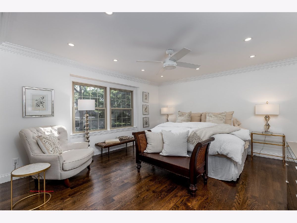
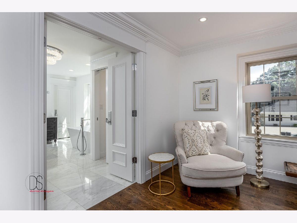
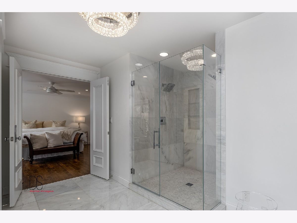
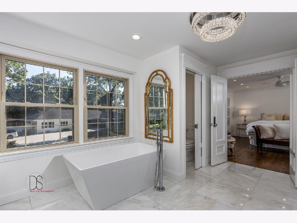
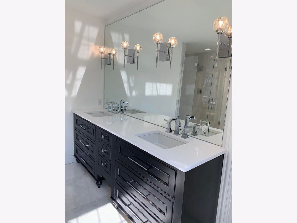
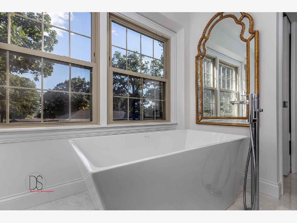
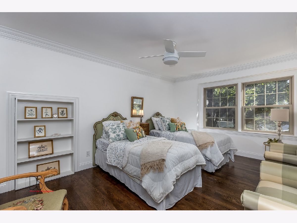
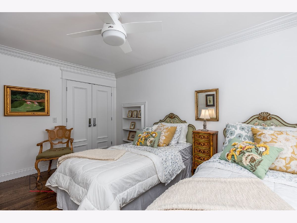
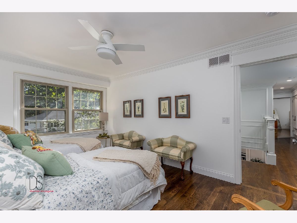
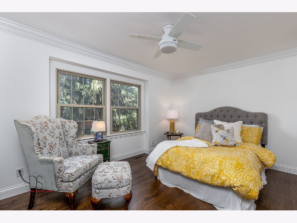
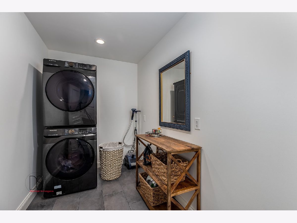
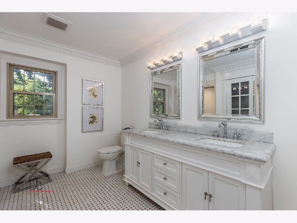
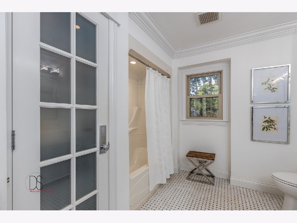
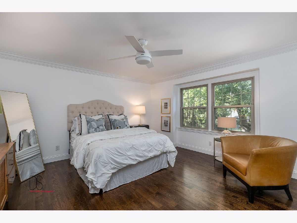
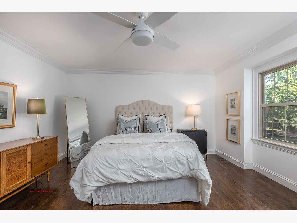
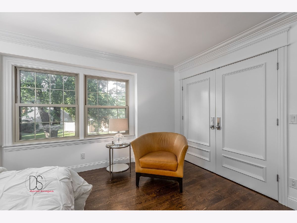
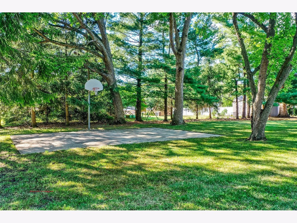
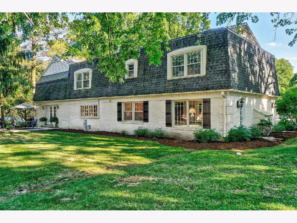
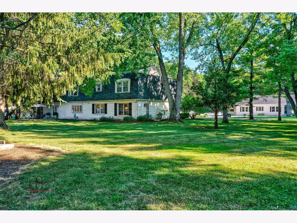
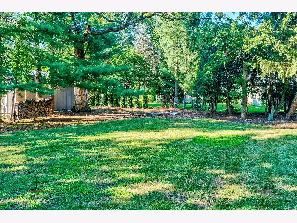
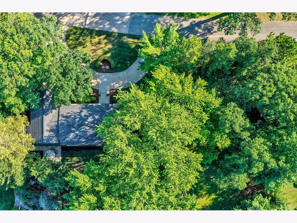
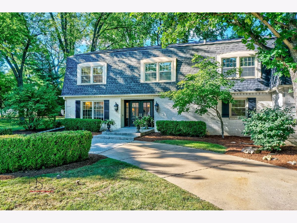
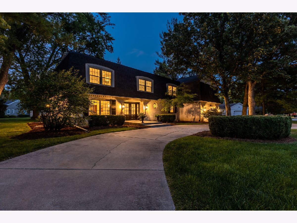
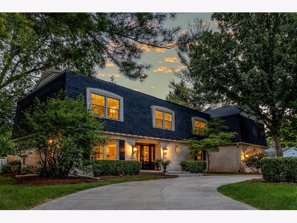
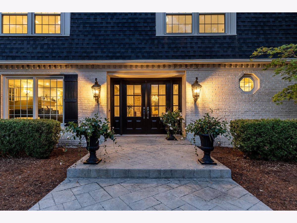
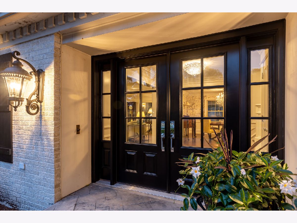
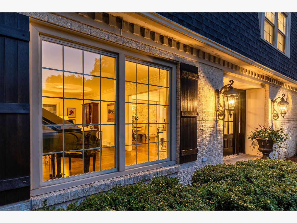
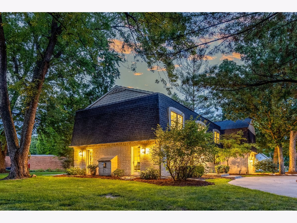
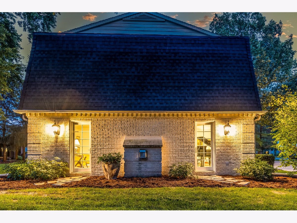
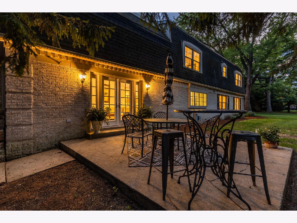
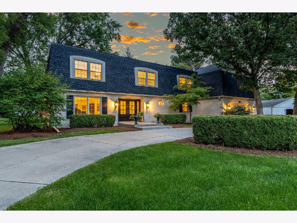
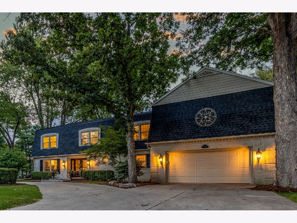
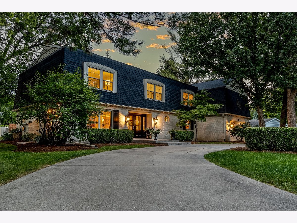
Room Specifics
Total Bedrooms: 4
Bedrooms Above Ground: 4
Bedrooms Below Ground: 0
Dimensions: —
Floor Type: —
Dimensions: —
Floor Type: —
Dimensions: —
Floor Type: —
Full Bathrooms: 4
Bathroom Amenities: Separate Shower,Double Sink,Double Shower,Soaking Tub
Bathroom in Basement: 1
Rooms: —
Basement Description: Partially Finished
Other Specifics
| 2 | |
| — | |
| Concrete | |
| — | |
| — | |
| 201X97X192X143 | |
| — | |
| — | |
| — | |
| — | |
| Not in DB | |
| — | |
| — | |
| — | |
| — |
Tax History
| Year | Property Taxes |
|---|---|
| 2018 | $5,889 |
| 2023 | $8,196 |
Contact Agent
Nearby Similar Homes
Nearby Sold Comparables
Contact Agent
Listing Provided By
Malooley Dahm Realty

