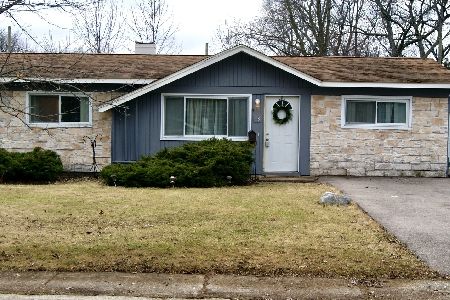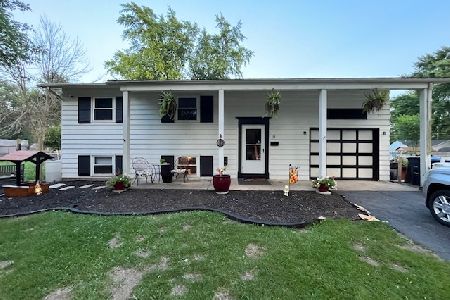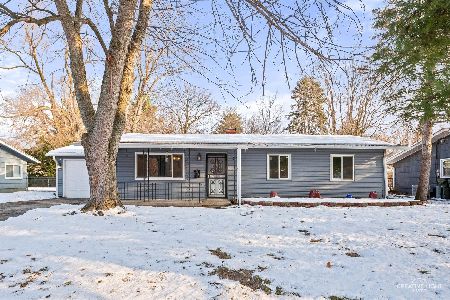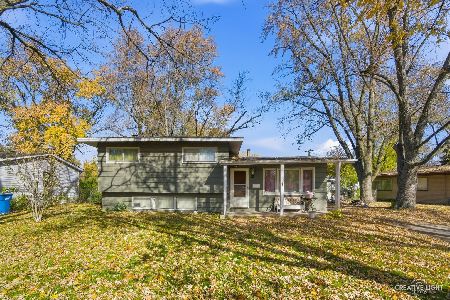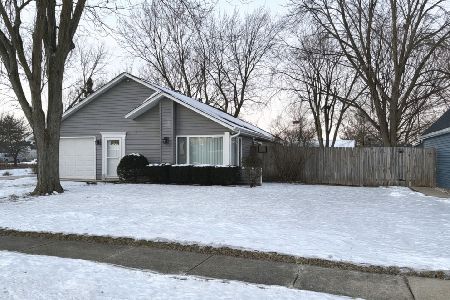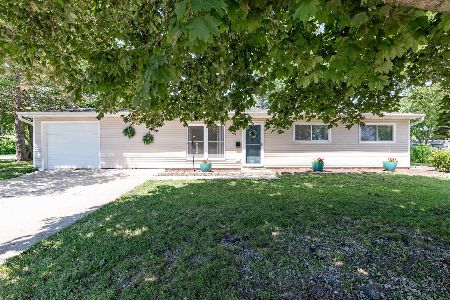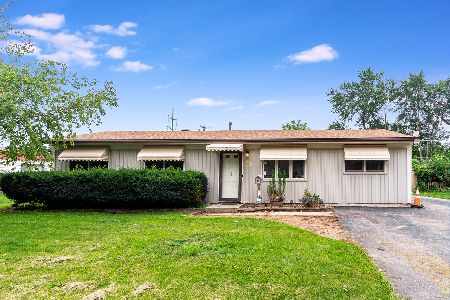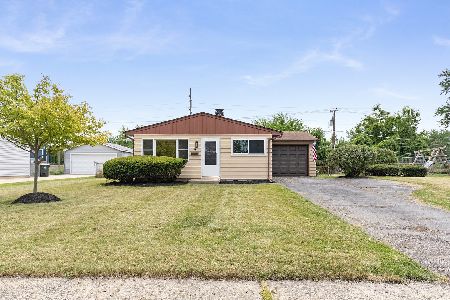25 Saugatuck Road, Montgomery, Illinois 60538
$164,500
|
Sold
|
|
| Status: | Closed |
| Sqft: | 1,200 |
| Cost/Sqft: | $137 |
| Beds: | 3 |
| Baths: | 1 |
| Year Built: | 1960 |
| Property Taxes: | $4,171 |
| Days On Market: | 3442 |
| Lot Size: | 0,23 |
Description
Beautiful and completely renovated home located in Boulder Hill with Oswego schools. Open floor plan featuring updated and modern kitchen with new white cabinets, SS appliances, granite countertops, backsplash tiles, and new high end flooring throughout! 3 Bedrooms and remodeled full bath. Exterior includes new vinyl siding, soffits, gutters, windows and doors! Newer furnace, new water heater, and brand new central A/C. Home features deck and patio in backyard located on corner lot. Great location, Nothing to do but move right in!
Property Specifics
| Single Family | |
| — | |
| Ranch | |
| 1960 | |
| None | |
| — | |
| No | |
| 0.23 |
| Kendall | |
| Boulder Hill | |
| 0 / Not Applicable | |
| None | |
| Public | |
| Public Sewer, Sewer-Storm | |
| 09316865 | |
| 1004376060 |
Nearby Schools
| NAME: | DISTRICT: | DISTANCE: | |
|---|---|---|---|
|
Grade School
Long Beach Elementary School |
308 | — | |
|
Middle School
Plank Junior High School |
308 | Not in DB | |
|
High School
Oswego East High School |
308 | Not in DB | |
Property History
| DATE: | EVENT: | PRICE: | SOURCE: |
|---|---|---|---|
| 3 Mar, 2016 | Sold | $80,501 | MRED MLS |
| 29 Jan, 2016 | Under contract | $87,000 | MRED MLS |
| 2 Jan, 2016 | Listed for sale | $87,000 | MRED MLS |
| 12 Oct, 2016 | Sold | $164,500 | MRED MLS |
| 2 Sep, 2016 | Under contract | $164,500 | MRED MLS |
| — | Last price change | $164,900 | MRED MLS |
| 15 Aug, 2016 | Listed for sale | $164,900 | MRED MLS |
| 11 Oct, 2022 | Sold | $235,000 | MRED MLS |
| 27 Aug, 2022 | Under contract | $235,000 | MRED MLS |
| — | Last price change | $247,000 | MRED MLS |
| 23 Jul, 2022 | Listed for sale | $255,000 | MRED MLS |
Room Specifics
Total Bedrooms: 3
Bedrooms Above Ground: 3
Bedrooms Below Ground: 0
Dimensions: —
Floor Type: Wood Laminate
Dimensions: —
Floor Type: Wood Laminate
Full Bathrooms: 1
Bathroom Amenities: —
Bathroom in Basement: 0
Rooms: No additional rooms
Basement Description: Slab
Other Specifics
| 1 | |
| Concrete Perimeter | |
| Concrete | |
| Deck, Patio, Storms/Screens | |
| Corner Lot | |
| 110X84X119X85 | |
| Unfinished | |
| None | |
| Wood Laminate Floors, First Floor Bedroom, First Floor Laundry, First Floor Full Bath | |
| Range, Microwave, Dishwasher, Refrigerator, Stainless Steel Appliance(s) | |
| Not in DB | |
| Pool, Sidewalks, Street Lights, Street Paved | |
| — | |
| — | |
| Gas Log, Gas Starter |
Tax History
| Year | Property Taxes |
|---|---|
| 2016 | $4,225 |
| 2016 | $4,171 |
| 2022 | $4,605 |
Contact Agent
Nearby Similar Homes
Nearby Sold Comparables
Contact Agent
Listing Provided By
Kale Realty

