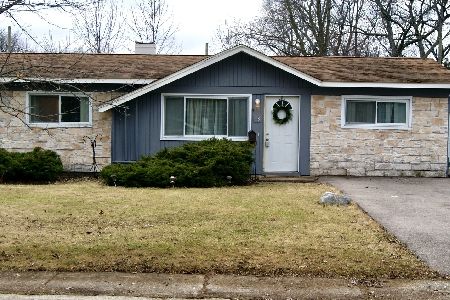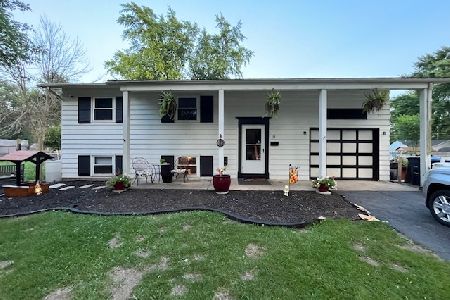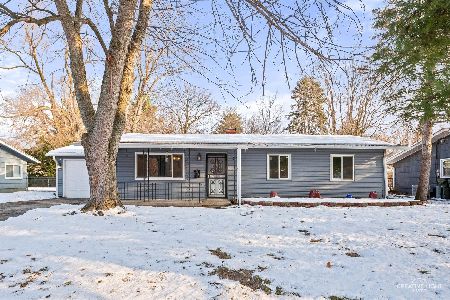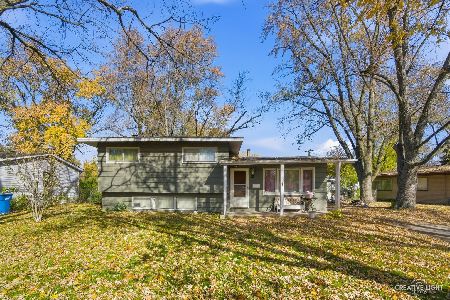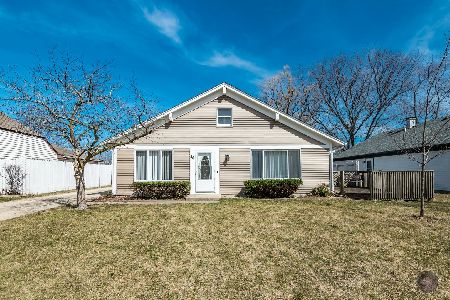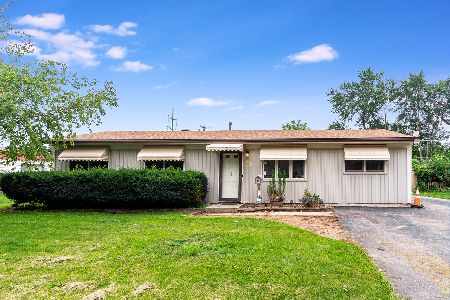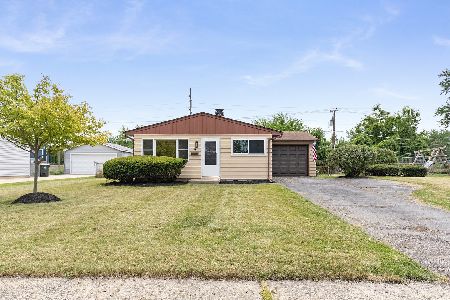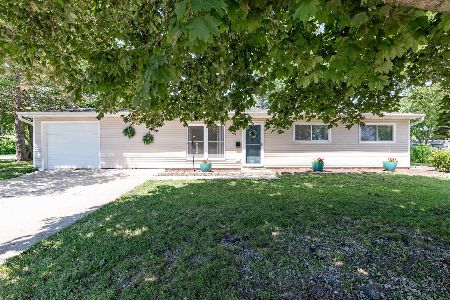26 Saugatuck Road, Montgomery, Illinois 60538
$135,000
|
Sold
|
|
| Status: | Closed |
| Sqft: | 1,200 |
| Cost/Sqft: | $113 |
| Beds: | 4 |
| Baths: | 1 |
| Year Built: | 1961 |
| Property Taxes: | $3,554 |
| Days On Market: | 3797 |
| Lot Size: | 0,22 |
Description
This is a slam dunk! Completely move in condition with all the projects done for you. 4 bedroom with an oversized 2 car garage has fantastic taxes, in Oswego schools! You can use the original garage conversion space as a large Master Bedroom with lots of closet space or as a family room where everyone can fit! Kitchen has been updated with solid raised panel oak cabinets, tile floor and tile backsplash. Fully fenced yard backs to open space and boasts a 2 tier deck and storage shed. Really nice wood trim and wood 6 panel doors! Furnace replaced in June 2015, AC April 2001 New refrigerator and stove in March 2015. Freshly painted, carpets professionally cleaned. Water heater replaced 4 years ago, newer windows, driveway 3 years old, updated electric. Pull down attic storage. Thermostatically controlled attic fan. Vinyl siding. Leafguards on gutters. Master has 2 closets. Seller will leave garage shelving and new push lawn mower with leaf bag. Malibu lights. There is a lot to love!
Property Specifics
| Single Family | |
| — | |
| Ranch | |
| 1961 | |
| None | |
| — | |
| No | |
| 0.22 |
| Kendall | |
| — | |
| 0 / Not Applicable | |
| None | |
| Public | |
| Public Sewer | |
| 09022972 | |
| 0304380005 |
Nearby Schools
| NAME: | DISTRICT: | DISTANCE: | |
|---|---|---|---|
|
Grade School
Boulder Hill Elementary School |
308 | — | |
Property History
| DATE: | EVENT: | PRICE: | SOURCE: |
|---|---|---|---|
| 15 Oct, 2015 | Sold | $135,000 | MRED MLS |
| 1 Sep, 2015 | Under contract | $135,000 | MRED MLS |
| 26 Aug, 2015 | Listed for sale | $135,000 | MRED MLS |
| 21 Sep, 2023 | Sold | $230,000 | MRED MLS |
| 17 Aug, 2023 | Under contract | $235,000 | MRED MLS |
| 10 Aug, 2023 | Listed for sale | $235,000 | MRED MLS |
Room Specifics
Total Bedrooms: 4
Bedrooms Above Ground: 4
Bedrooms Below Ground: 0
Dimensions: —
Floor Type: Carpet
Dimensions: —
Floor Type: Carpet
Dimensions: —
Floor Type: Carpet
Full Bathrooms: 1
Bathroom Amenities: —
Bathroom in Basement: 0
Rooms: No additional rooms
Basement Description: None
Other Specifics
| 2.5 | |
| Concrete Perimeter | |
| Asphalt | |
| Patio, Storms/Screens | |
| Fenced Yard,Nature Preserve Adjacent | |
| 77X125 | |
| Pull Down Stair | |
| None | |
| First Floor Bedroom, In-Law Arrangement | |
| Range, Microwave, Portable Dishwasher, Refrigerator, Freezer, Washer | |
| Not in DB | |
| Sidewalks, Street Lights, Street Paved | |
| — | |
| — | |
| — |
Tax History
| Year | Property Taxes |
|---|---|
| 2015 | $3,554 |
| 2023 | $5,070 |
Contact Agent
Nearby Similar Homes
Nearby Sold Comparables
Contact Agent
Listing Provided By
Coldwell Banker The Real Estate Group

