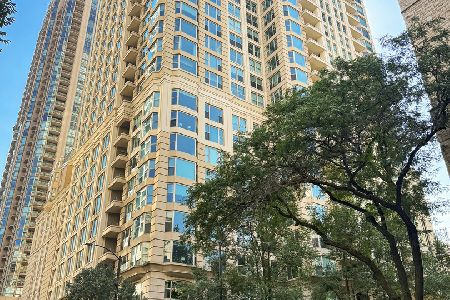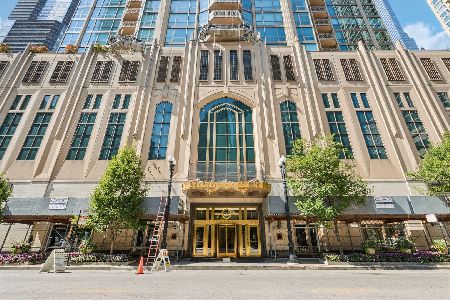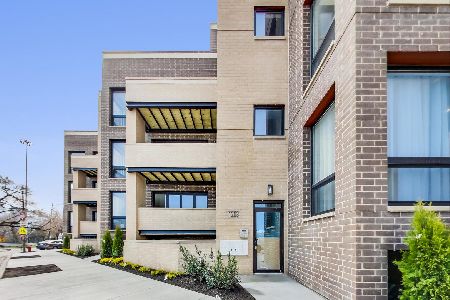25 Superior Street, Near North Side, Chicago, Illinois 60611
$1,525,000
|
Sold
|
|
| Status: | Closed |
| Sqft: | 4,563 |
| Cost/Sqft: | $384 |
| Beds: | 5 |
| Baths: | 4 |
| Year Built: | 2003 |
| Property Taxes: | $0 |
| Days On Market: | 2140 |
| Lot Size: | 0,00 |
Description
Sun flooded 4-level single family home inside a full service luxury condominium in the heart of The Cathedral District. All connected via both stairs and a private elevator. 37' wide, 4,563 Square Feet! Optionally this is a 5BR/3.5BA home and attached private 2-car garage with large storage, accessible via private elevator. Originally purchased raw and uniquely developed separate from the building as an opulent all-marble triplex with a spectacular and timeless central staircase. Wondrous features include custom wood trim, a 2-story waterfall, professional grade screening or music room, therapeutic jacuzzi tub, giant steam shower, spacious terrace, ideal chef's kitchen, heated floors throughout. Incredible garage and storage connected to the home via private elevator completes an ideal living layout. Photos offer a simple re-imagination for your convenience which involves only paint and flooring offering a magnificent home at today's aesthetic preferences. As compared to a single family home of the same size, this is a nice alternative offering security, on-site staff, and all amenities. Easy updates. Staged photos maintain the identical room integrity. Building amenities include indoor pool, sun deck, fitness center and party room on the same level. Bicycle room, dog walk, wine storage, cigar humidor, library, dog walk and wash, and dry cleaners. Plus a full time door staff and management office on site. HOA Includes Gas (Heat, Laundry, Cooking, Hot Water), Cable, Internet, Water. Note: HOA is less than the condos because they have electric heat. **Taxes under appeal, will be adjusted.**
Property Specifics
| Condos/Townhomes | |
| 50 | |
| — | |
| 2003 | |
| None | |
| SINGLE FAMILY HOME | |
| No | |
| — |
| Cook | |
| Fordham | |
| 3914 / Monthly | |
| Heat,Water,Gas,Parking,Insurance,Doorman,TV/Cable,Clubhouse,Exercise Facilities,Pool,Exterior Maintenance,Scavenger,Snow Removal,Other,Internet | |
| Public | |
| Public Sewer | |
| 10625839 | |
| 17101030271395 |
Nearby Schools
| NAME: | DISTRICT: | DISTANCE: | |
|---|---|---|---|
|
Grade School
Ogden International |
299 | — | |
Property History
| DATE: | EVENT: | PRICE: | SOURCE: |
|---|---|---|---|
| 8 May, 2013 | Sold | $2,000,000 | MRED MLS |
| 13 Feb, 2013 | Under contract | $2,500,000 | MRED MLS |
| 6 Feb, 2013 | Listed for sale | $2,500,000 | MRED MLS |
| 22 May, 2020 | Sold | $1,525,000 | MRED MLS |
| 21 Feb, 2020 | Under contract | $1,750,000 | MRED MLS |
| 3 Feb, 2020 | Listed for sale | $1,750,000 | MRED MLS |
Room Specifics
Total Bedrooms: 5
Bedrooms Above Ground: 5
Bedrooms Below Ground: 0
Dimensions: —
Floor Type: Marble
Dimensions: —
Floor Type: Marble
Dimensions: —
Floor Type: Marble
Dimensions: —
Floor Type: —
Full Bathrooms: 4
Bathroom Amenities: Whirlpool,Separate Shower,Steam Shower,Double Sink,Full Body Spray Shower,Soaking Tub
Bathroom in Basement: 0
Rooms: Bedroom 5
Basement Description: None
Other Specifics
| 2 | |
| — | |
| — | |
| — | |
| — | |
| CONDO | |
| — | |
| Full | |
| Hot Tub, Bar-Wet, Elevator, Heated Floors, Theatre Room, Walk-In Closet(s) | |
| Double Oven, Range, Microwave, Dishwasher, High End Refrigerator, Freezer, Washer, Dryer, Disposal, Stainless Steel Appliance(s), Wine Refrigerator, Cooktop, Built-In Oven, Range Hood, Water Purifier, Water Purifier Owned, Other | |
| Not in DB | |
| — | |
| — | |
| Bike Room/Bike Trails, Door Person, Elevator(s), Exercise Room, Storage, Health Club, On Site Manager/Engineer, Party Room, Sundeck, Indoor Pool, Receiving Room, Sauna, Security Door Lock(s), Service Elevator(s), Steam Room, Spa/Hot Tub, Business Center | |
| Gas Starter |
Tax History
| Year | Property Taxes |
|---|---|
| 2013 | $41,400 |
Contact Agent
Nearby Similar Homes
Nearby Sold Comparables
Contact Agent
Listing Provided By
Jameson Sotheby's Int'l Realty













