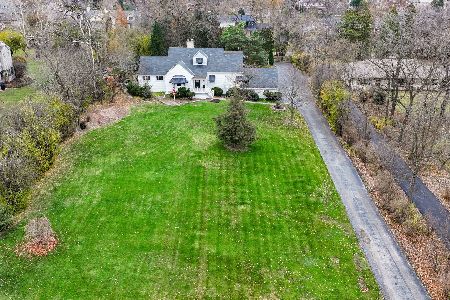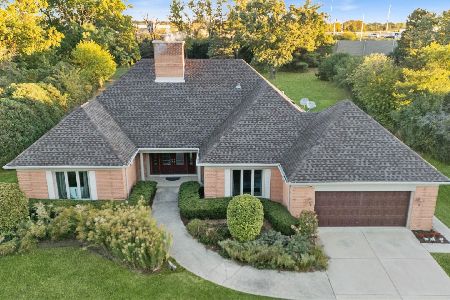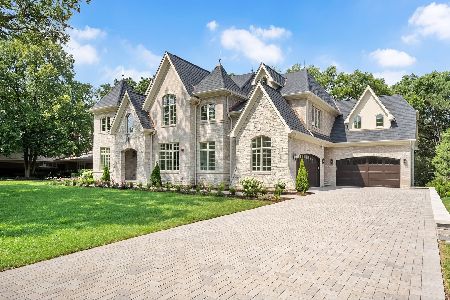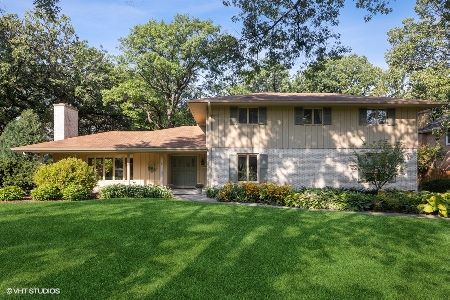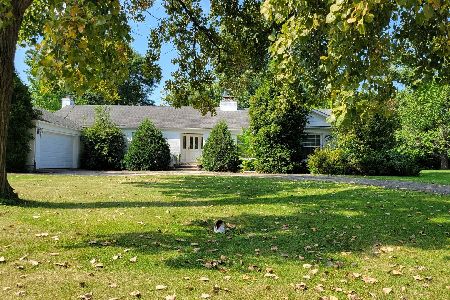25 Windsor Drive, Oak Brook, Illinois 60523
$720,000
|
Sold
|
|
| Status: | Closed |
| Sqft: | 3,016 |
| Cost/Sqft: | $249 |
| Beds: | 4 |
| Baths: | 4 |
| Year Built: | 1964 |
| Property Taxes: | $7,043 |
| Days On Market: | 3059 |
| Lot Size: | 0,59 |
Description
This charming York Woods home features a floor plan for today's style of living with just the right amount of updates to keep the original character of the home intact. Step into your new home and find an impeccably laid out 4 bedrooms, 3 and 1/2 baths with gleaming hardwood floors, volume ceilings and a pristine wooded lot. Kitchen has been beautifully updated and includes an over sized island with granite counter tops, custom cherry decora cabinets and appliances that would impress even the pickiest of chefs. Large family room open to kitchen provides great living space and functionality. First floor office overlooking backyard is great for those "work from home" days or as a study. Huge recreation room in the basement features a wood burning fireplace, built-in storage and plenty of room for entertaining or activities. Ample storage space throughout and in pristine condition. Brook Forest Elementary, Butler Junior High and Hinsdale Central Schools. 1 Year Home Warranty offered
Property Specifics
| Single Family | |
| — | |
| — | |
| 1964 | |
| Full | |
| — | |
| No | |
| 0.59 |
| Du Page | |
| York Woods | |
| 175 / Annual | |
| None | |
| Lake Michigan,Public | |
| Public Sewer | |
| 09738306 | |
| 0625206010 |
Nearby Schools
| NAME: | DISTRICT: | DISTANCE: | |
|---|---|---|---|
|
Grade School
Brook Forest Elementary School |
53 | — | |
|
Middle School
Butler Junior High School |
53 | Not in DB | |
|
High School
Hinsdale Central High School |
86 | Not in DB | |
Property History
| DATE: | EVENT: | PRICE: | SOURCE: |
|---|---|---|---|
| 14 Feb, 2018 | Sold | $720,000 | MRED MLS |
| 19 Jan, 2018 | Under contract | $749,900 | MRED MLS |
| — | Last price change | $759,900 | MRED MLS |
| 1 Sep, 2017 | Listed for sale | $759,900 | MRED MLS |
Room Specifics
Total Bedrooms: 4
Bedrooms Above Ground: 4
Bedrooms Below Ground: 0
Dimensions: —
Floor Type: Hardwood
Dimensions: —
Floor Type: Hardwood
Dimensions: —
Floor Type: Hardwood
Full Bathrooms: 4
Bathroom Amenities: —
Bathroom in Basement: 1
Rooms: Breakfast Room,Office,Recreation Room,Foyer,Mud Room
Basement Description: Partially Finished
Other Specifics
| 2.5 | |
| — | |
| Circular | |
| — | |
| — | |
| 23,392 SQ. FT. | |
| — | |
| Full | |
| Vaulted/Cathedral Ceilings, Skylight(s), Hardwood Floors | |
| Double Oven, Microwave, Dishwasher, Refrigerator, Freezer, Washer, Dryer, Cooktop, Range Hood | |
| Not in DB | |
| Street Lights, Street Paved | |
| — | |
| — | |
| Wood Burning |
Tax History
| Year | Property Taxes |
|---|---|
| 2018 | $7,043 |
Contact Agent
Nearby Similar Homes
Nearby Sold Comparables
Contact Agent
Listing Provided By
Romanelli & Associates

