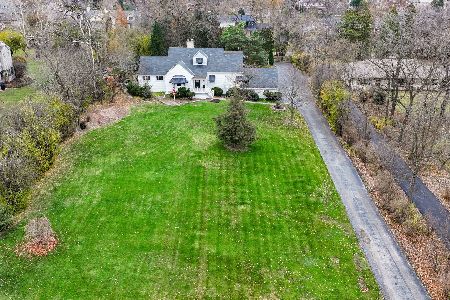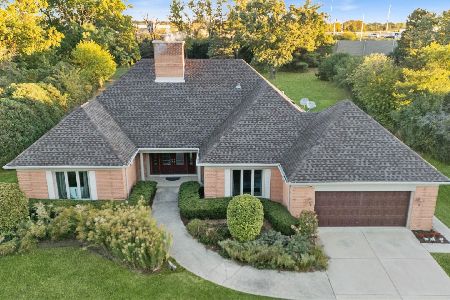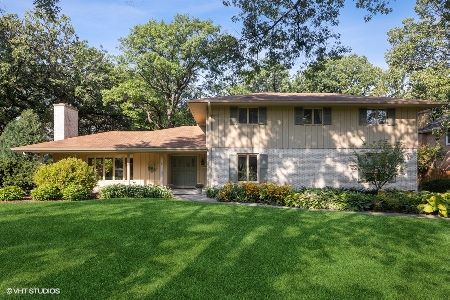6 Brighton Lane, Oak Brook, Illinois 60523
$3,500,000
|
Sold
|
|
| Status: | Closed |
| Sqft: | 8,724 |
| Cost/Sqft: | $446 |
| Beds: | 6 |
| Baths: | 8 |
| Year Built: | 2024 |
| Property Taxes: | $0 |
| Days On Market: | 335 |
| Lot Size: | 0,51 |
Description
The Only New Construction Home Available in Oak Brook - Ready for Immediate Move-In! Experience unparalleled luxury in this newly completed, custom-built stone and brick estate - the only new construction opportunity in prestigious Oak Brook. Designed to perfection, this extraordinary residence offers every amenity today's discerning buyer demands. Boasting 6-7 bedrooms, including a first-floor private suite, and soaring 10-foot ceilings with 8-foot solid interior doors, the home is filled with natural light from a wealth of expansive windows. A grand two-story family room with a fireplace anchors the main level, alongside a stunning screened-in porch that overlooks a spacious backyard - perfectly sized to accommodate a future pool and lush lawn. The designer kitchen is a chef's dream, featuring custom white and walnut Crystal cabinetry, dual work islands, a generous breakfast area, and top-of-the-line appliances: a 48-inch Wolf range, Wolf ovens, Sub-Zero modular refrigeration, and two Cove dishwashers. The walk-in storage pantry, mitered quartzite countertops, and butler's pantry with beverage center and wine cooler elevate everyday living and entertaining. Elegant front and rear staircases lead to an opulent primary suite showcasing a custom fireplace, detailed ceiling work, a private sitting area, and spa-inspired bath with heated floors, dual vanities, a separate makeup station, and Kardashian-style walk-in closets with custom cabinetry. The finished English basement offers 10-foot ceilings and endless options for recreation and relaxation, including a natural stone fireplace, full custom bar, dedicated home gym, home theater room, and a massive open living area. A four-car attached heated garage, professionally designed landscaping with a sprinkler system, and a paver entry and driveway complete this exceptional offering. Don't miss the rare opportunity to own a brand-new, move-in-ready masterpiece in Oak Brook!
Property Specifics
| Single Family | |
| — | |
| — | |
| 2024 | |
| — | |
| — | |
| No | |
| 0.51 |
| — | |
| — | |
| 175 / Annual | |
| — | |
| — | |
| — | |
| 12290941 | |
| 0625206033 |
Nearby Schools
| NAME: | DISTRICT: | DISTANCE: | |
|---|---|---|---|
|
Grade School
Brook Forest Elementary School |
53 | — | |
|
Middle School
Butler Junior High School |
53 | Not in DB | |
|
High School
Hinsdale Central High School |
86 | Not in DB | |
Property History
| DATE: | EVENT: | PRICE: | SOURCE: |
|---|---|---|---|
| 10 Feb, 2017 | Sold | $650,000 | MRED MLS |
| 28 Nov, 2016 | Under contract | $695,000 | MRED MLS |
| — | Last price change | $729,000 | MRED MLS |
| 29 Jul, 2016 | Listed for sale | $798,000 | MRED MLS |
| 10 Feb, 2017 | Sold | $650,000 | MRED MLS |
| 28 Nov, 2016 | Under contract | $695,000 | MRED MLS |
| — | Last price change | $729,000 | MRED MLS |
| 20 Oct, 2016 | Listed for sale | $729,000 | MRED MLS |
| 13 Apr, 2017 | Under contract | $0 | MRED MLS |
| 13 Feb, 2017 | Listed for sale | $0 | MRED MLS |
| 21 May, 2019 | Under contract | $0 | MRED MLS |
| 1 Dec, 2018 | Listed for sale | $0 | MRED MLS |
| 8 Jun, 2022 | Sold | $760,000 | MRED MLS |
| 30 Mar, 2022 | Under contract | $775,000 | MRED MLS |
| — | Last price change | $755,000 | MRED MLS |
| 12 Nov, 2021 | Listed for sale | $755,000 | MRED MLS |
| 8 Aug, 2025 | Sold | $3,500,000 | MRED MLS |
| 4 Aug, 2025 | Under contract | $3,895,000 | MRED MLS |
| — | Last price change | $3,995,000 | MRED MLS |
| 14 Feb, 2025 | Listed for sale | $4,150,000 | MRED MLS |
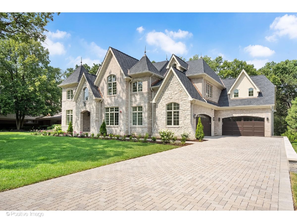
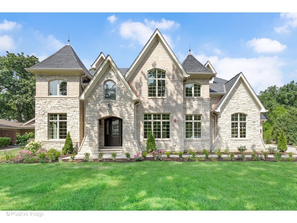
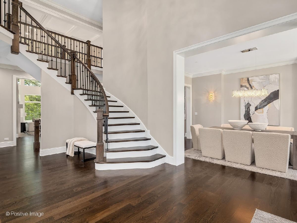
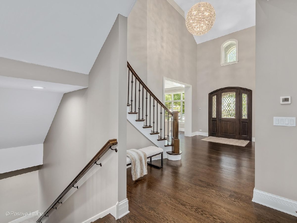
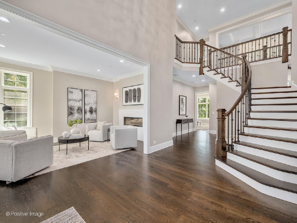
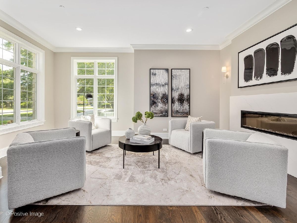
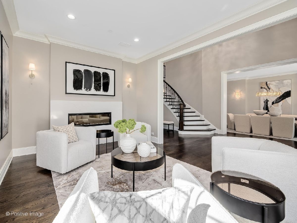
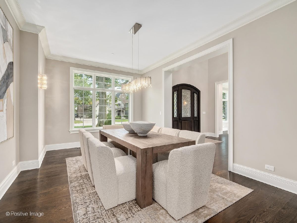
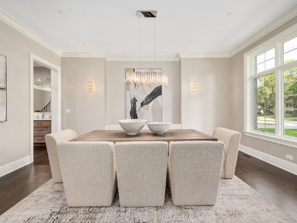
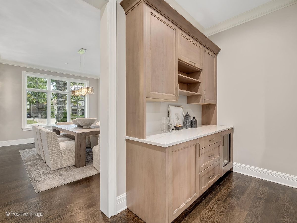
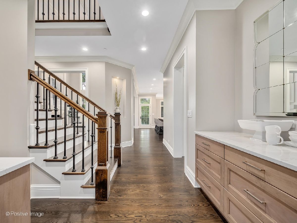
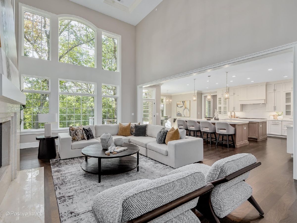
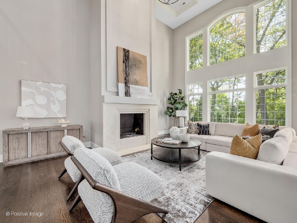
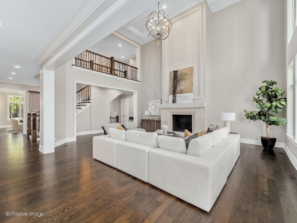
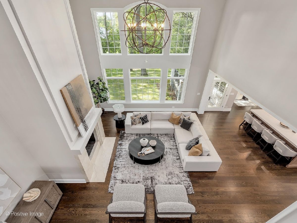
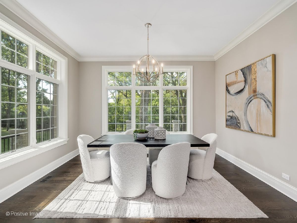
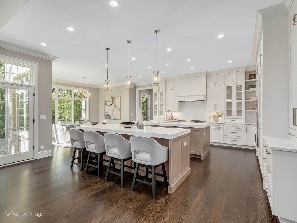
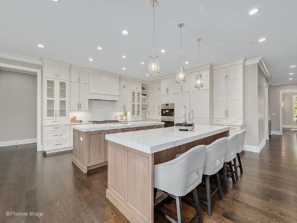
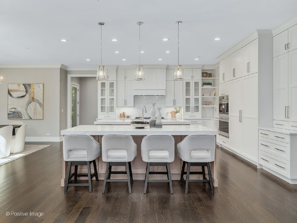
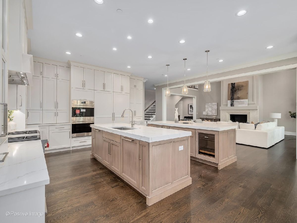
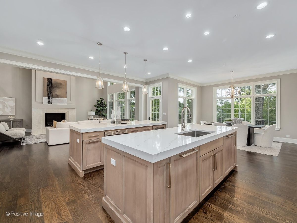
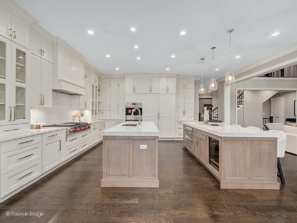
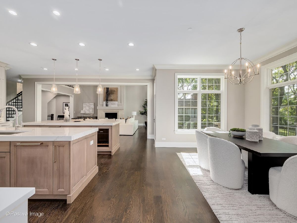
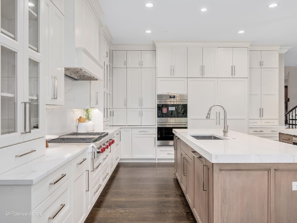
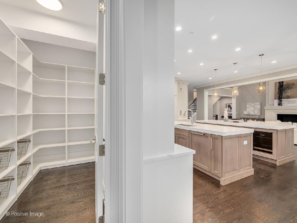
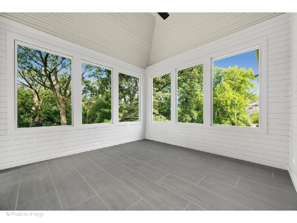
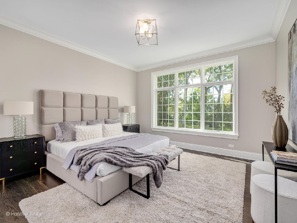
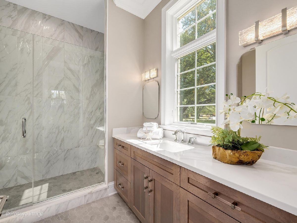
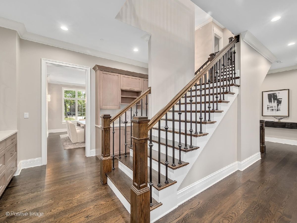
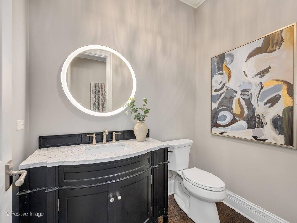
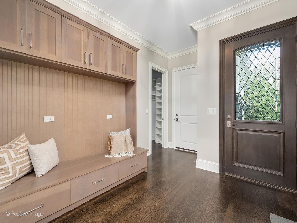
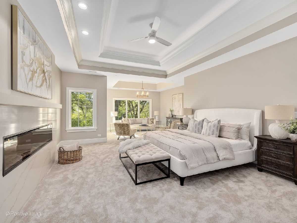
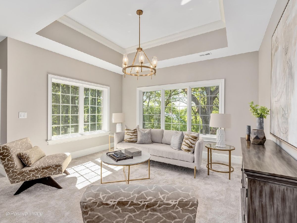
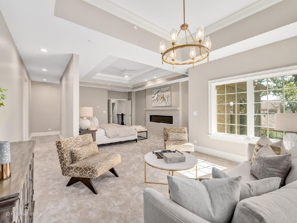
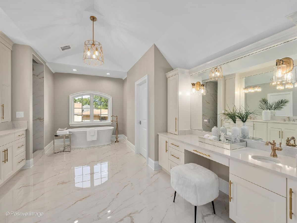
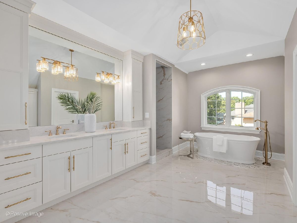
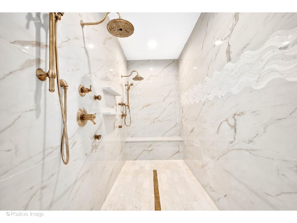
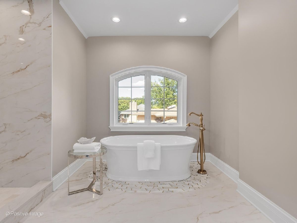
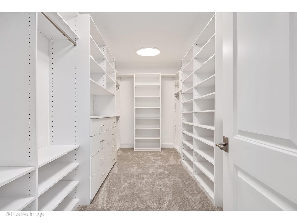
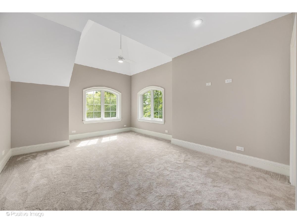
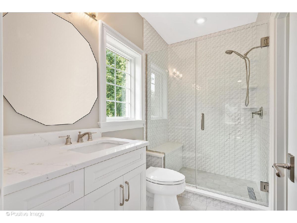
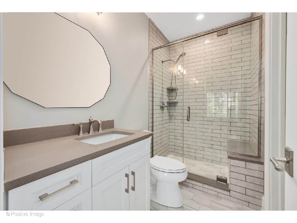
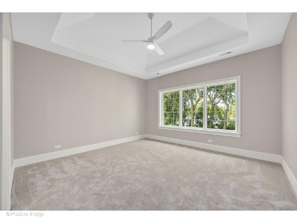
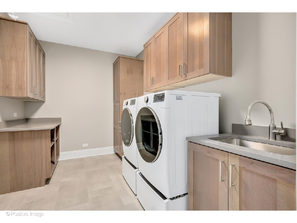
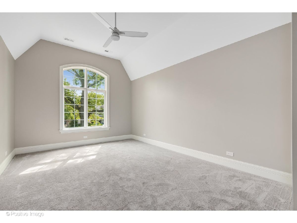
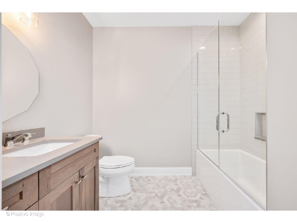
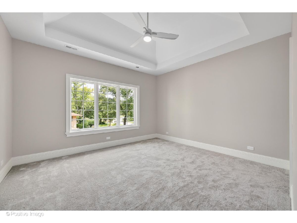
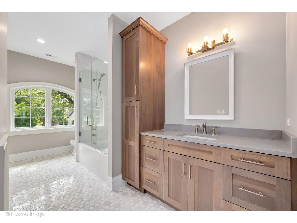
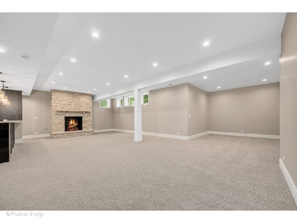
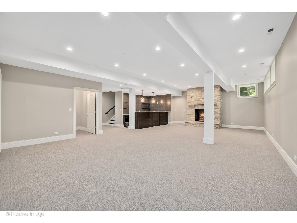
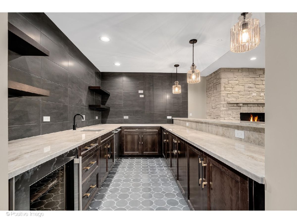
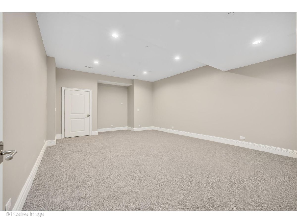
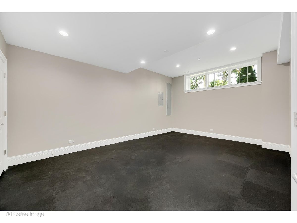
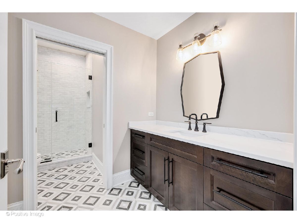
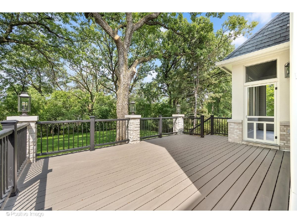
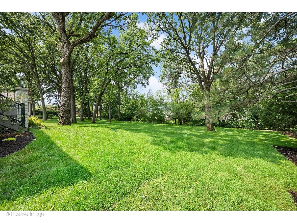
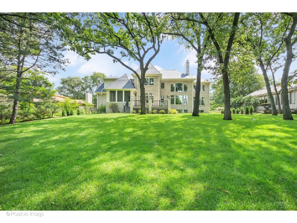
Room Specifics
Total Bedrooms: 7
Bedrooms Above Ground: 6
Bedrooms Below Ground: 1
Dimensions: —
Floor Type: —
Dimensions: —
Floor Type: —
Dimensions: —
Floor Type: —
Dimensions: —
Floor Type: —
Dimensions: —
Floor Type: —
Dimensions: —
Floor Type: —
Full Bathrooms: 8
Bathroom Amenities: Separate Shower,Double Sink,Bidet
Bathroom in Basement: 1
Rooms: —
Basement Description: —
Other Specifics
| 4 | |
| — | |
| — | |
| — | |
| — | |
| 107 X 210 | |
| — | |
| — | |
| — | |
| — | |
| Not in DB | |
| — | |
| — | |
| — | |
| — |
Tax History
| Year | Property Taxes |
|---|---|
| 2017 | $6,089 |
| 2022 | $8,545 |
Contact Agent
Nearby Similar Homes
Nearby Sold Comparables
Contact Agent
Listing Provided By
Romanelli & Associates

