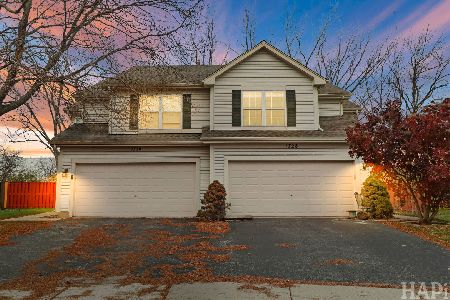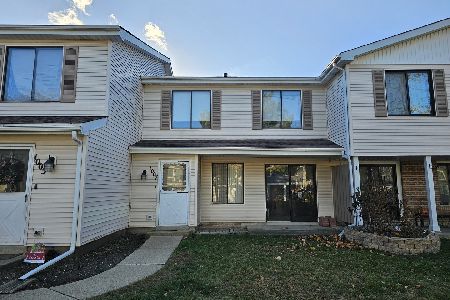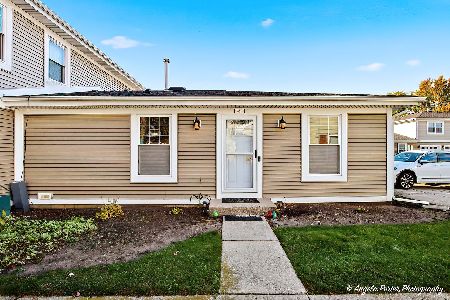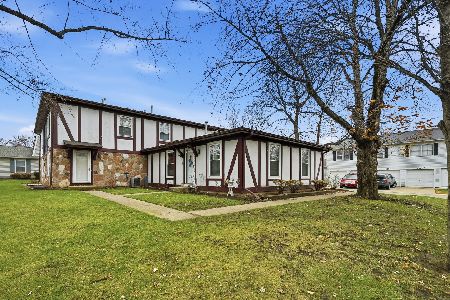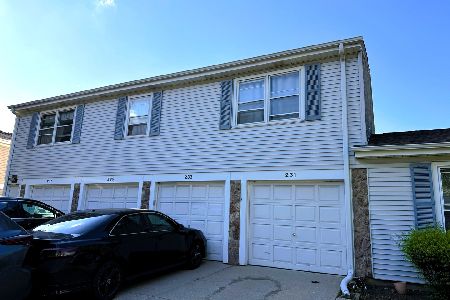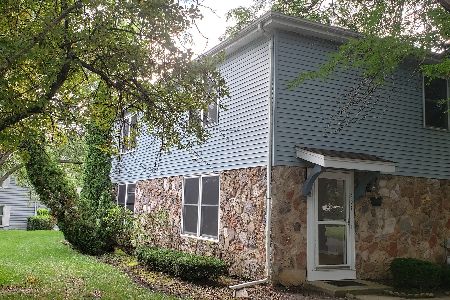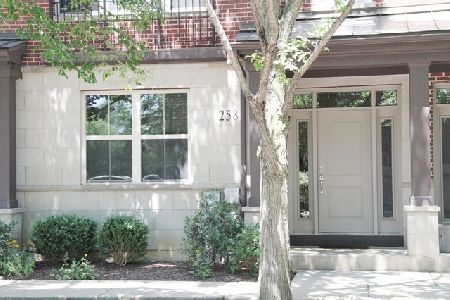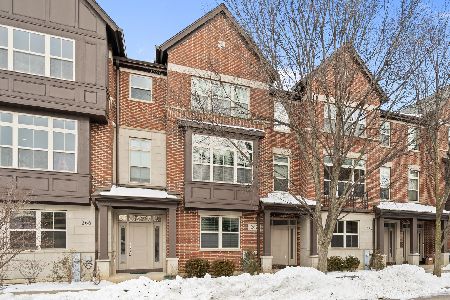250 Alpine Springs Drive, Vernon Hills, Illinois 60061
$335,000
|
Sold
|
|
| Status: | Closed |
| Sqft: | 2,480 |
| Cost/Sqft: | $141 |
| Beds: | 3 |
| Baths: | 3 |
| Year Built: | 2008 |
| Property Taxes: | $9,799 |
| Days On Market: | 3414 |
| Lot Size: | 0,00 |
Description
You will be pleased with the abundance of windows and high ceilings offered in this spacious and move-in ready end unit townhome. Exposure to the south, east and north allows sunlight to pour into the open floor plan featuring a gorgeous kitchen with stainless steel appliances, granite counter tops and hardwood floors that flow from the eating area into the separate dining room. The kitchen is open to a spacious living room with access to a large balcony. The master suite does not disappoint, set off from the other two bedrooms and complete with a full master bath with soaking tub, separate shower, double sinks and a walk-in closet with high end organizers. There is a second full bath upstairs along with a conveniently located laundry area. Bonus area off the garage can be a family room, exercise area, office, etc. Tremendous location - walk to schools, library, aquatic and park district center, restaurants, Starbucks, Walgreens and more.
Property Specifics
| Condos/Townhomes | |
| 3 | |
| — | |
| 2008 | |
| None | |
| C | |
| No | |
| — |
| Lake | |
| Aspen Pointe | |
| 168 / Monthly | |
| Insurance,Lawn Care,Snow Removal | |
| Public | |
| Public Sewer | |
| 09308909 | |
| 15052080840000 |
Nearby Schools
| NAME: | DISTRICT: | DISTANCE: | |
|---|---|---|---|
|
High School
Vernon Hills High School |
128 | Not in DB | |
Property History
| DATE: | EVENT: | PRICE: | SOURCE: |
|---|---|---|---|
| 15 Nov, 2016 | Sold | $335,000 | MRED MLS |
| 1 Sep, 2016 | Under contract | $350,000 | MRED MLS |
| 6 Aug, 2016 | Listed for sale | $350,000 | MRED MLS |
Room Specifics
Total Bedrooms: 3
Bedrooms Above Ground: 3
Bedrooms Below Ground: 0
Dimensions: —
Floor Type: Carpet
Dimensions: —
Floor Type: Carpet
Full Bathrooms: 3
Bathroom Amenities: Separate Shower,Double Sink
Bathroom in Basement: 0
Rooms: Breakfast Room,Foyer,Storage,Walk In Closet
Basement Description: Slab
Other Specifics
| 2 | |
| Concrete Perimeter | |
| Asphalt | |
| Balcony, Storms/Screens, End Unit | |
| Common Grounds,Landscaped | |
| 28X60 | |
| — | |
| Full | |
| Hardwood Floors, Second Floor Laundry | |
| Range, Microwave, Dishwasher, Refrigerator, Washer, Dryer, Disposal, Stainless Steel Appliance(s) | |
| Not in DB | |
| — | |
| — | |
| — | |
| — |
Tax History
| Year | Property Taxes |
|---|---|
| 2016 | $9,799 |
Contact Agent
Nearby Similar Homes
Nearby Sold Comparables
Contact Agent
Listing Provided By
@properties

