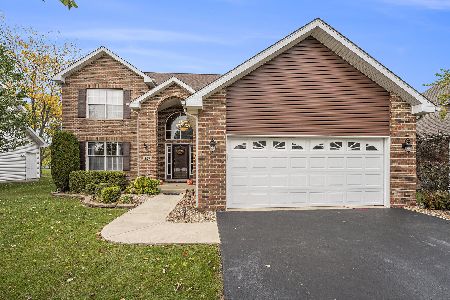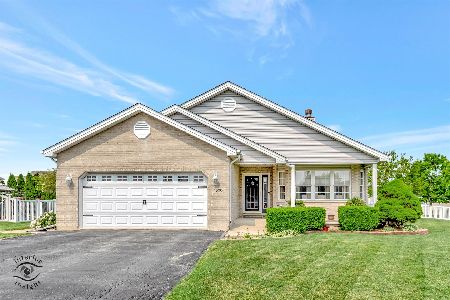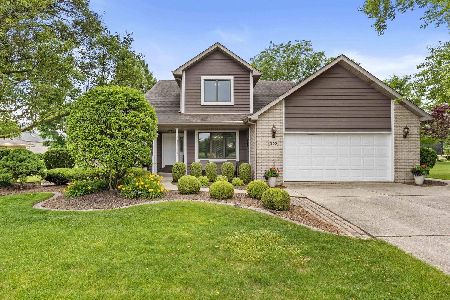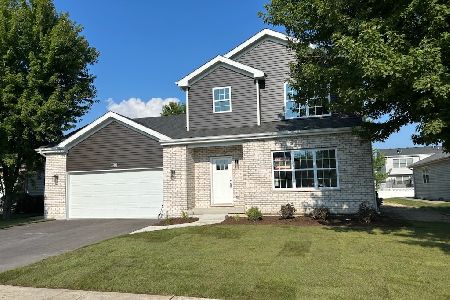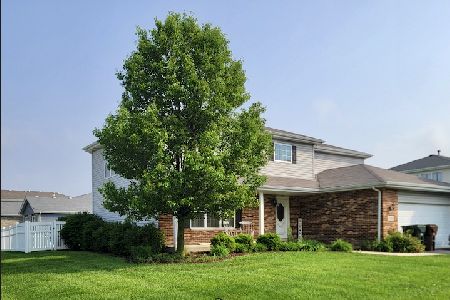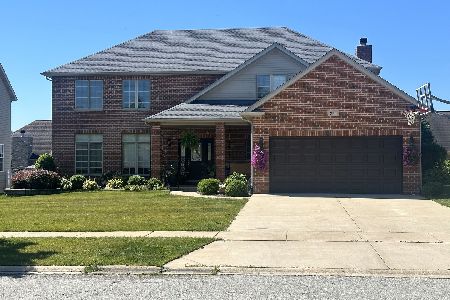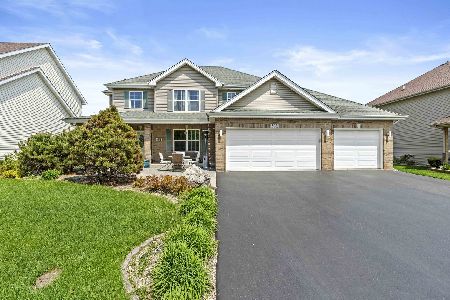250 Aspen Drive, Beecher, Illinois 60401
$345,000
|
Sold
|
|
| Status: | Closed |
| Sqft: | 3,200 |
| Cost/Sqft: | $106 |
| Beds: | 4 |
| Baths: | 3 |
| Year Built: | 2006 |
| Property Taxes: | $7,974 |
| Days On Market: | 1863 |
| Lot Size: | 0,23 |
Description
WELCOME to this BEAUTIFUL 2 story home in the very nice subdivision of Prairie Crossing. This home features 3200 square feet and filled with the HIGHEST QUALITY of improvements throughout! You'll be amazed by the GOURMET CHEF KITCHEN featuring wolf counter stove top, wolf double oven, wolf microwave, heating drawer, professional size fridge, custom cabinets, large island, granite countertops, bench window seat with storage, and more! The gourmet kitchen leads into the generous size family room which possesses custom made built in shelves, custom made wood burning AND gas fireplace, and coffered ceiling. Upstairs you will find all 4 bedrooms. The MASTER SUITE boasts a huge walk-in closet and good size bathroom which includes a jacuzzi tub and a new custom made shower. The other 3 rooms are all good size and all feature walk-in closets of their own. Full basement ready to be finished with roughed in plumbing. Enjoy entertaining in the back yard with sizeable deck and pool. **New roof, 2 AC units, 2 furnaces, crown molding throughout, sprinkler system, etc** This home is truly in MOVE IN ready condition and features the highest quality of finishings throughout. You WILL NOT be disappointed! Call today for your own private showing of this gem!
Property Specifics
| Single Family | |
| — | |
| — | |
| 2006 | |
| — | |
| — | |
| No | |
| 0.23 |
| Will | |
| — | |
| 130 / Annual | |
| — | |
| — | |
| — | |
| 10950554 | |
| 2222162060180000 |
Property History
| DATE: | EVENT: | PRICE: | SOURCE: |
|---|---|---|---|
| 26 Oct, 2012 | Sold | $175,000 | MRED MLS |
| 30 Aug, 2012 | Under contract | $174,900 | MRED MLS |
| — | Last price change | $186,900 | MRED MLS |
| 13 Mar, 2012 | Listed for sale | $212,900 | MRED MLS |
| 12 Feb, 2021 | Sold | $345,000 | MRED MLS |
| 5 Jan, 2021 | Under contract | $338,900 | MRED MLS |
| 9 Dec, 2020 | Listed for sale | $338,900 | MRED MLS |
| 21 Aug, 2024 | Sold | $410,000 | MRED MLS |
| 24 Jun, 2024 | Under contract | $415,000 | MRED MLS |
| 16 Jun, 2024 | Listed for sale | $415,000 | MRED MLS |
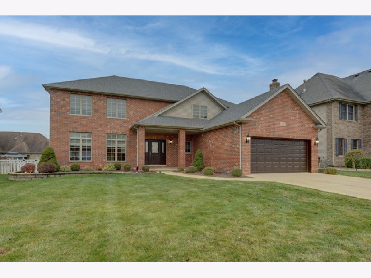
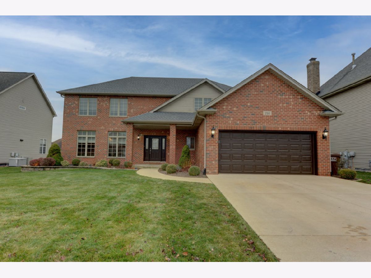
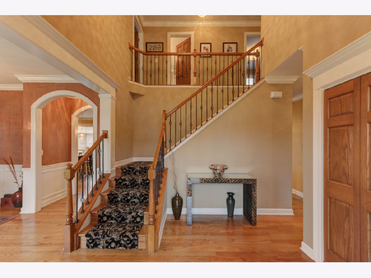
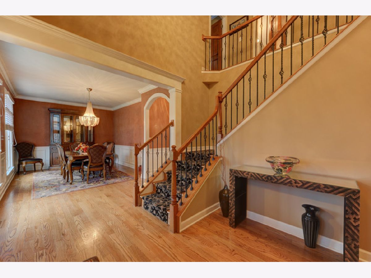
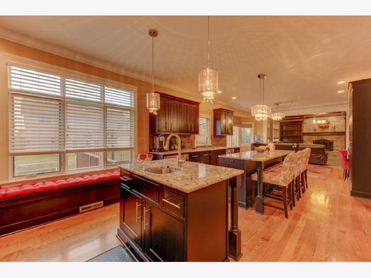
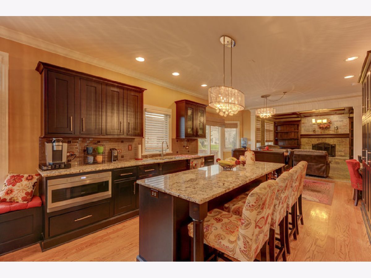
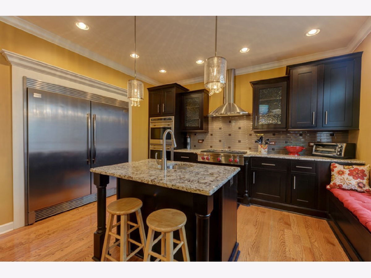
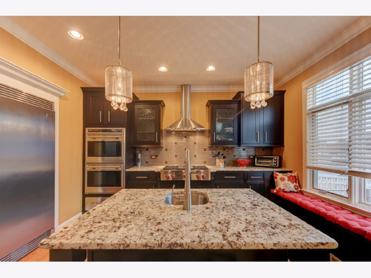
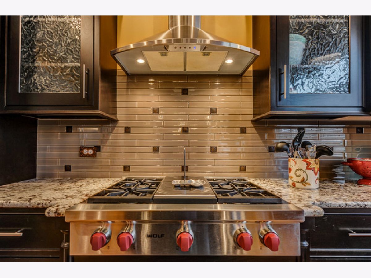
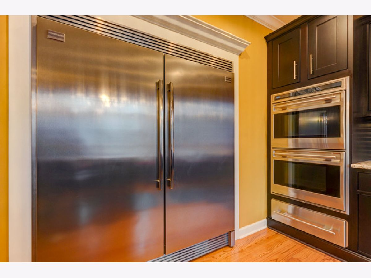
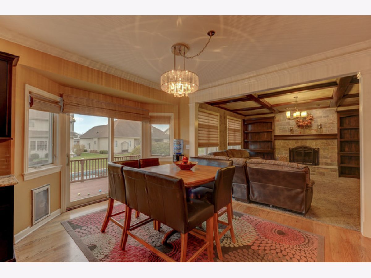
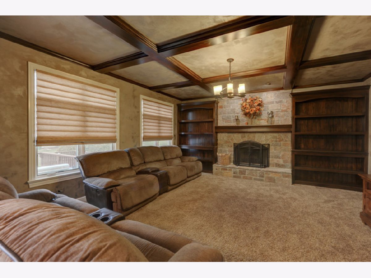
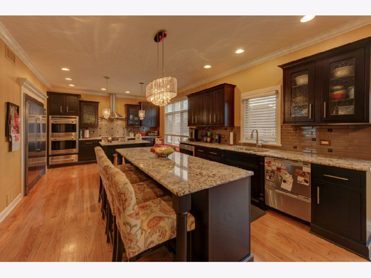
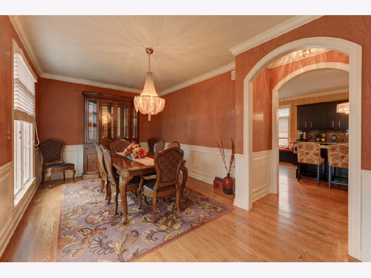
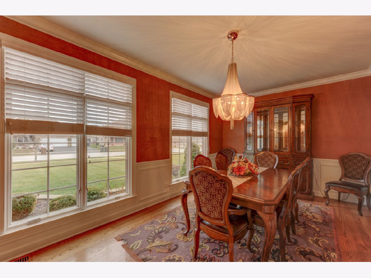
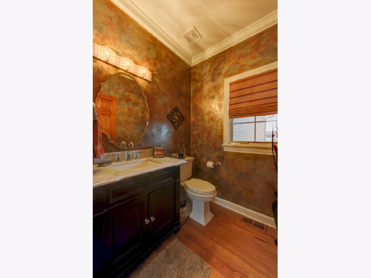
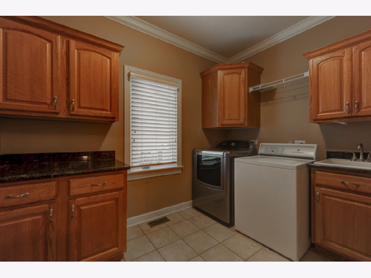
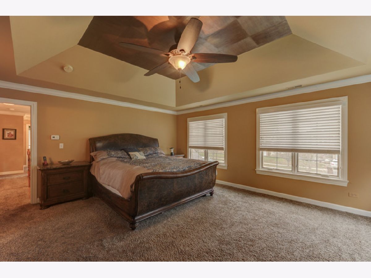
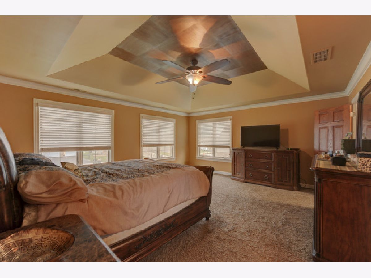
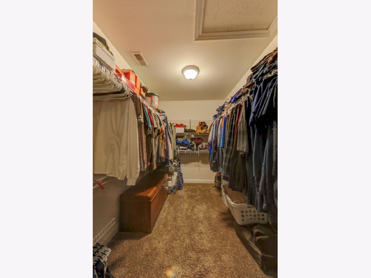
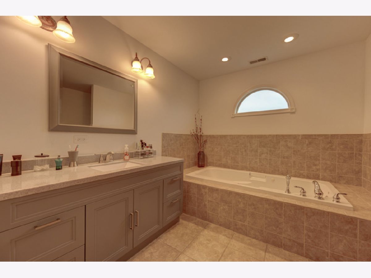
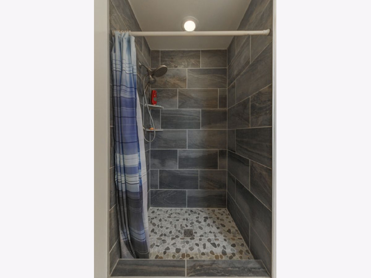
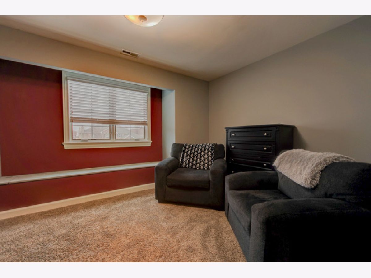
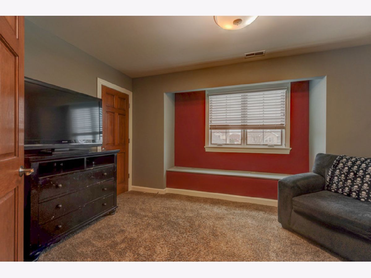
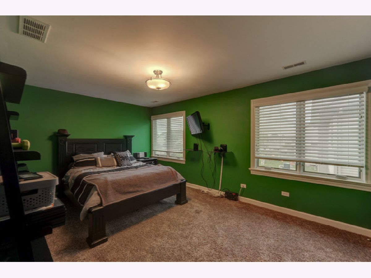
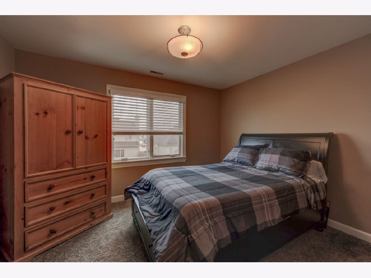
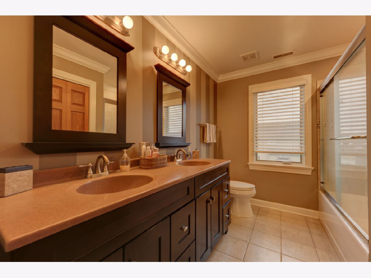
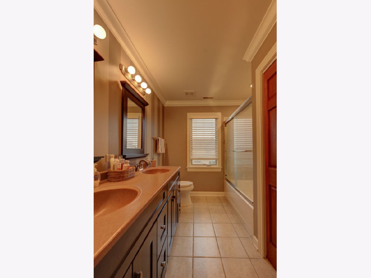
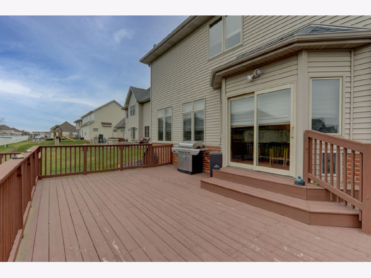
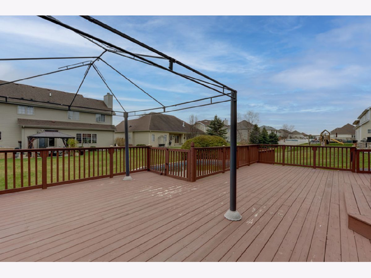
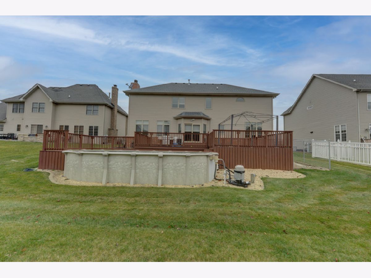
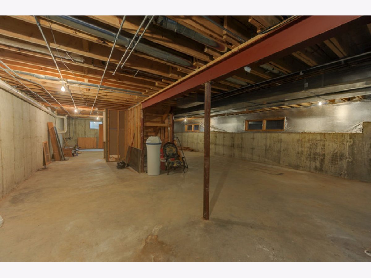
Room Specifics
Total Bedrooms: 4
Bedrooms Above Ground: 4
Bedrooms Below Ground: 0
Dimensions: —
Floor Type: —
Dimensions: —
Floor Type: —
Dimensions: —
Floor Type: —
Full Bathrooms: 3
Bathroom Amenities: —
Bathroom in Basement: 0
Rooms: —
Basement Description: Unfinished
Other Specifics
| 2 | |
| — | |
| — | |
| — | |
| — | |
| 72X137 | |
| — | |
| — | |
| — | |
| — | |
| Not in DB | |
| — | |
| — | |
| — | |
| — |
Tax History
| Year | Property Taxes |
|---|---|
| 2012 | $9,177 |
| 2021 | $7,974 |
| 2024 | $8,194 |
Contact Agent
Nearby Similar Homes
Nearby Sold Comparables
Contact Agent
Listing Provided By
RE/MAX 2000


