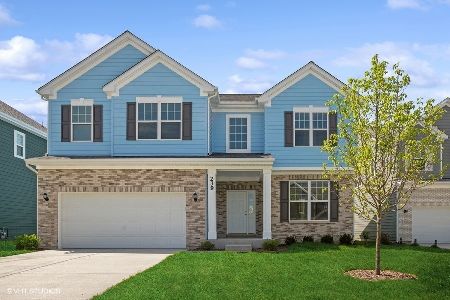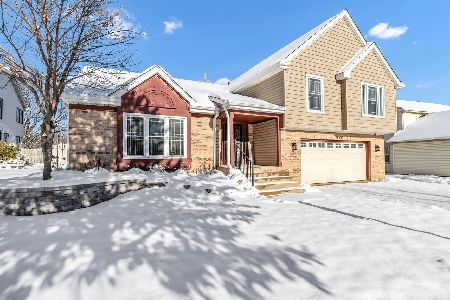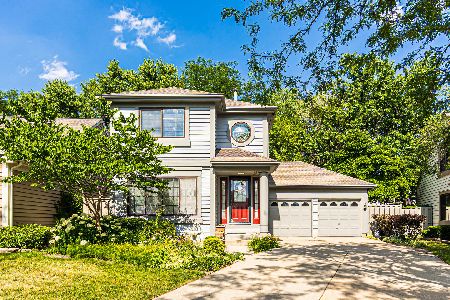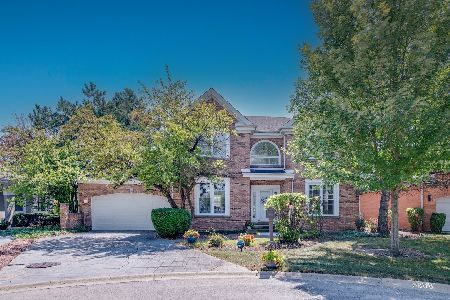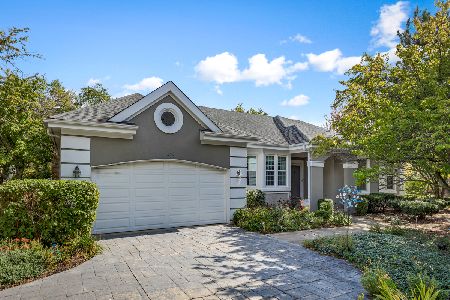250 Bloomfield Parkway, Bloomingdale, Illinois 60108
$365,000
|
Sold
|
|
| Status: | Closed |
| Sqft: | 2,149 |
| Cost/Sqft: | $174 |
| Beds: | 3 |
| Baths: | 2 |
| Year Built: | 1988 |
| Property Taxes: | $9,459 |
| Days On Market: | 2592 |
| Lot Size: | 0,23 |
Description
JACKPOT ---Bloomfield Club ranch WITH a basement! Lawn care and snow removal included with this maintenance free home. Hardwood floors flow thru the formal living and dining rooms. Kitchen has tons of upgraded cabinetry and a great eating area for any size table. The family room addition offers skylites with fantastic views of the tennis courts and outdoor pool. Three full bedrooms with spacious closets and a master suite with a luxury bath. Upgraded windows thru out home with built in blinds. HVAC replaced in 2013, water heater 2014 and Roof 2006. Basement is great for storage or finish for extra living space. Ideal location corner lot in a cul de sac with fabulous views. Enjoy the country club lifestyle of Bloomfield Club with indoor/outdoor pools, exercise facility, party room, library and tennis within the million dollar clubhouse. Low maintenance stucco exterior and large deck add to the beauty of this home. Do not miss out, these do not become available often.
Property Specifics
| Single Family | |
| — | |
| Ranch | |
| 1988 | |
| Full | |
| GORDON II | |
| No | |
| 0.23 |
| Du Page | |
| Bloomfield Club | |
| 205 / Monthly | |
| Clubhouse,Exercise Facilities,Pool,Lawn Care,Snow Removal | |
| Lake Michigan | |
| Public Sewer | |
| 10256459 | |
| 0216305001 |
Nearby Schools
| NAME: | DISTRICT: | DISTANCE: | |
|---|---|---|---|
|
Grade School
Erickson Elementary School |
13 | — | |
|
Middle School
Westfield Middle School |
13 | Not in DB | |
|
High School
Lake Park High School |
108 | Not in DB | |
Property History
| DATE: | EVENT: | PRICE: | SOURCE: |
|---|---|---|---|
| 26 Apr, 2019 | Sold | $365,000 | MRED MLS |
| 10 Feb, 2019 | Under contract | $374,900 | MRED MLS |
| 24 Jan, 2019 | Listed for sale | $374,900 | MRED MLS |
Room Specifics
Total Bedrooms: 3
Bedrooms Above Ground: 3
Bedrooms Below Ground: 0
Dimensions: —
Floor Type: Carpet
Dimensions: —
Floor Type: Carpet
Full Bathrooms: 2
Bathroom Amenities: Separate Shower,Double Sink,Soaking Tub
Bathroom in Basement: 0
Rooms: Eating Area
Basement Description: Unfinished,Crawl
Other Specifics
| 2 | |
| Concrete Perimeter | |
| Concrete | |
| Deck | |
| Corner Lot,Cul-De-Sac,Landscaped | |
| 35X52X81X50X53X134 | |
| — | |
| Full | |
| Skylight(s), Hardwood Floors, First Floor Bedroom, First Floor Laundry, First Floor Full Bath, Walk-In Closet(s) | |
| Range, Dishwasher, Refrigerator, Washer, Dryer, Disposal | |
| Not in DB | |
| Clubhouse, Pool, Tennis Courts, Sidewalks, Street Lights | |
| — | |
| — | |
| Attached Fireplace Doors/Screen, Gas Starter |
Tax History
| Year | Property Taxes |
|---|---|
| 2019 | $9,459 |
Contact Agent
Nearby Similar Homes
Nearby Sold Comparables
Contact Agent
Listing Provided By
RE/MAX All Pro

