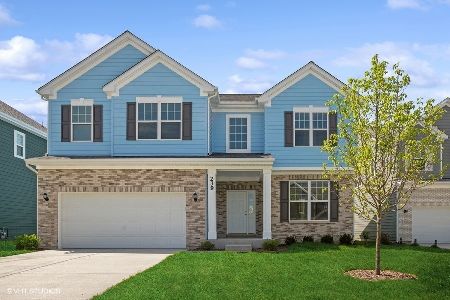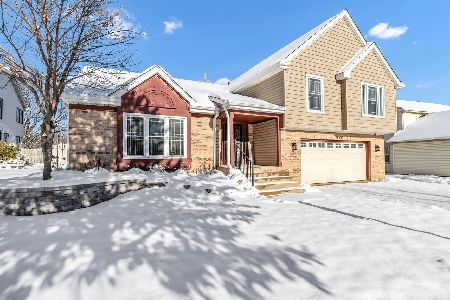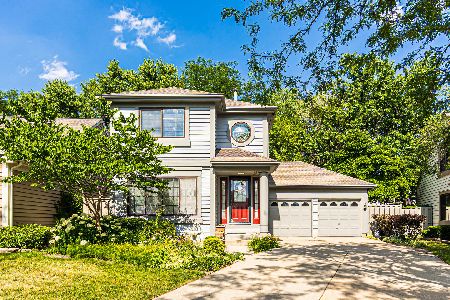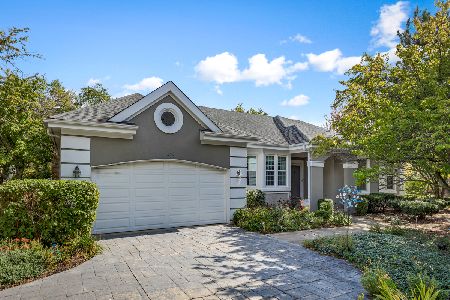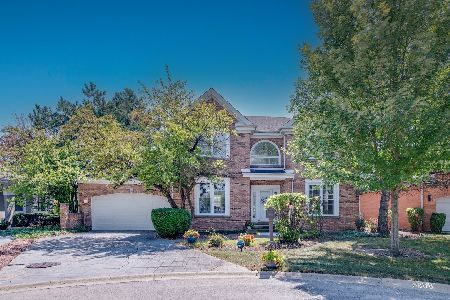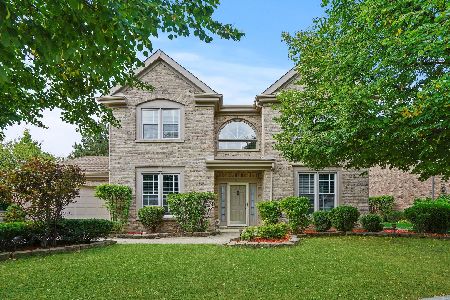258 Bloomfield Parkway, Bloomingdale, Illinois 60108
$349,000
|
Sold
|
|
| Status: | Closed |
| Sqft: | 2,495 |
| Cost/Sqft: | $147 |
| Beds: | 3 |
| Baths: | 3 |
| Year Built: | 1988 |
| Property Taxes: | $8,639 |
| Days On Market: | 5085 |
| Lot Size: | 0,23 |
Description
Stunning Jordan (2BR plus 14x13 loft) w/first floor Master Suite is former Builder's Model & loaded with beautiful upgrades (expansive crown moldings, chair rails, picture-frame wall contouring, arched doorways & cutouts, wainscoting, pilasters, rosettes, hardwood flooring, and much more; maintained & updated to perfection, incl plush off-white carpeting, newer roof & windows. Main level is wheelchair-friendly
Property Specifics
| Single Family | |
| — | |
| Contemporary | |
| 1988 | |
| Full | |
| JORDAN | |
| No | |
| 0.23 |
| Du Page | |
| Bloomfield Club | |
| 199 / Monthly | |
| Clubhouse,Exercise Facilities,Pool,Exterior Maintenance,Lawn Care,Snow Removal | |
| Lake Michigan | |
| Public Sewer | |
| 08028383 | |
| 0216305005 |
Nearby Schools
| NAME: | DISTRICT: | DISTANCE: | |
|---|---|---|---|
|
Grade School
Erickson Elementary School |
13 | — | |
|
Middle School
Westfield Middle School |
13 | Not in DB | |
|
High School
Lake Park High School |
108 | Not in DB | |
Property History
| DATE: | EVENT: | PRICE: | SOURCE: |
|---|---|---|---|
| 22 Jun, 2012 | Sold | $349,000 | MRED MLS |
| 21 Apr, 2012 | Under contract | $367,500 | MRED MLS |
| 28 Mar, 2012 | Listed for sale | $367,500 | MRED MLS |
| 4 Aug, 2015 | Sold | $412,000 | MRED MLS |
| 21 May, 2015 | Under contract | $409,000 | MRED MLS |
| 12 May, 2015 | Listed for sale | $409,000 | MRED MLS |
Room Specifics
Total Bedrooms: 3
Bedrooms Above Ground: 3
Bedrooms Below Ground: 0
Dimensions: —
Floor Type: Carpet
Dimensions: —
Floor Type: Carpet
Full Bathrooms: 3
Bathroom Amenities: Separate Shower,Handicap Shower,Double Sink,Soaking Tub
Bathroom in Basement: 0
Rooms: Deck,Eating Area,Foyer,Sitting Room,Walk In Closet
Basement Description: Unfinished
Other Specifics
| 2 | |
| Concrete Perimeter | |
| Concrete,Other | |
| Deck, Porch, Storms/Screens | |
| Cul-De-Sac,Irregular Lot | |
| 77X87X126X74X30 | |
| Unfinished | |
| Full | |
| Vaulted/Cathedral Ceilings, Skylight(s), Hardwood Floors, First Floor Bedroom, First Floor Laundry, First Floor Full Bath | |
| Double Oven, Dishwasher, Refrigerator, Washer, Dryer, Disposal, Stainless Steel Appliance(s) | |
| Not in DB | |
| Clubhouse, Pool, Tennis Courts, Sidewalks, Street Lights | |
| — | |
| — | |
| Attached Fireplace Doors/Screen, Gas Log, Gas Starter |
Tax History
| Year | Property Taxes |
|---|---|
| 2012 | $8,639 |
| 2015 | $9,669 |
Contact Agent
Nearby Similar Homes
Nearby Sold Comparables
Contact Agent
Listing Provided By
Executive Realty Group LLC

