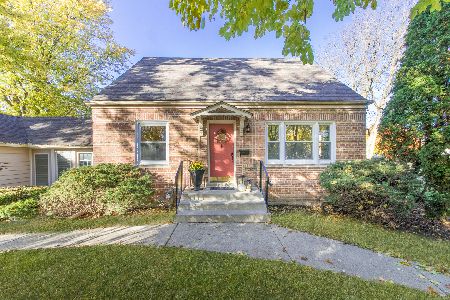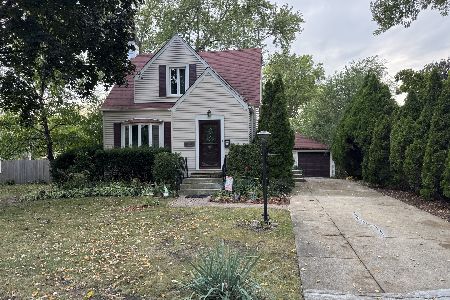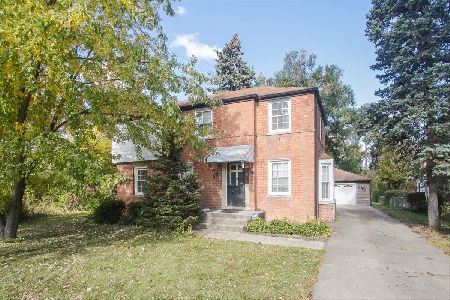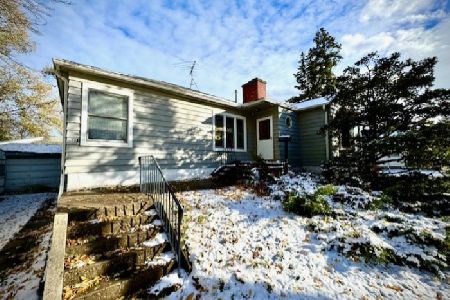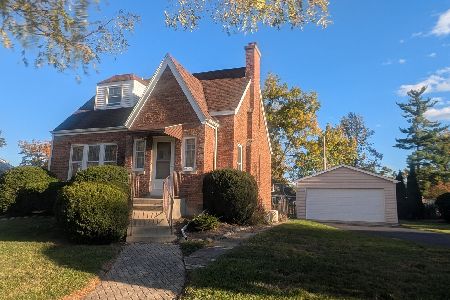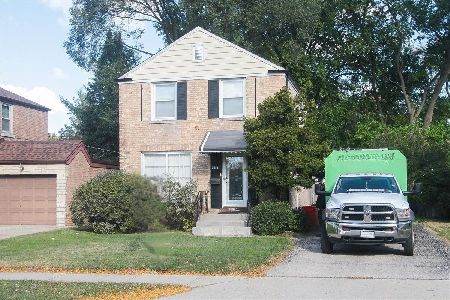250 Bradley Street, Des Plaines, Illinois 60016
$283,500
|
Sold
|
|
| Status: | Closed |
| Sqft: | 1,536 |
| Cost/Sqft: | $189 |
| Beds: | 3 |
| Baths: | 2 |
| Year Built: | 1975 |
| Property Taxes: | $7,104 |
| Days On Market: | 2186 |
| Lot Size: | 0,15 |
Description
Location* Schools* Updates* Value* ... Hurry home! Hardwood floors in the entry, living room, dining room and hallway. Sunny living room picture window and a sliding glass door from the dining room to the large deck overlooking the wooded lot. Updated kitchen with 42" cabinets, silestone counters, glass tile backsplash, ceramic tile floor, and all stainless steel appliances. All bedrooms with new carpet. Updated full bath with ceramic tile floor and custom tub/shower surround. Large lower level family room with wood-look vinyl plank flooring, direct vent fireplace stove, and sliding glass door access to the patio and yard. Updated full bath with ceramic tile floor, and easy-care shower surround. Laundry room includes washer and dryer, utility sink and storage area too. Oversized 2-car garage plus extra wide new concrete driveway. Newer furnace, AC, water heater, windows and more! Fenced yard with open space next door. Hurry home..best buy in Des Plaines!!
Property Specifics
| Single Family | |
| — | |
| Bi-Level | |
| 1975 | |
| Partial,Walkout | |
| UPDATED | |
| No | |
| 0.15 |
| Cook | |
| — | |
| 0 / Not Applicable | |
| None | |
| Lake Michigan | |
| Public Sewer | |
| 10578596 | |
| 09183150070000 |
Nearby Schools
| NAME: | DISTRICT: | DISTANCE: | |
|---|---|---|---|
|
Grade School
Terrace Elementary School |
62 | — | |
|
Middle School
Chippewa Middle School |
62 | Not in DB | |
|
High School
Maine West High School |
207 | Not in DB | |
Property History
| DATE: | EVENT: | PRICE: | SOURCE: |
|---|---|---|---|
| 23 Jan, 2009 | Sold | $260,000 | MRED MLS |
| 17 Dec, 2008 | Under contract | $295,000 | MRED MLS |
| — | Last price change | $310,000 | MRED MLS |
| 27 Oct, 2008 | Listed for sale | $310,000 | MRED MLS |
| 29 Jan, 2020 | Sold | $283,500 | MRED MLS |
| 1 Jan, 2020 | Under contract | $289,900 | MRED MLS |
| 21 Nov, 2019 | Listed for sale | $289,900 | MRED MLS |
Room Specifics
Total Bedrooms: 3
Bedrooms Above Ground: 3
Bedrooms Below Ground: 0
Dimensions: —
Floor Type: Carpet
Dimensions: —
Floor Type: Carpet
Full Bathrooms: 2
Bathroom Amenities: —
Bathroom in Basement: 1
Rooms: Foyer
Basement Description: Finished
Other Specifics
| 2 | |
| Concrete Perimeter | |
| Concrete | |
| Deck | |
| Wooded,Rear of Lot | |
| 66 X 115 X 81 X 126 | |
| — | |
| None | |
| Vaulted/Cathedral Ceilings, Skylight(s) | |
| Range, Microwave, Dishwasher, Refrigerator, Washer, Dryer, Stainless Steel Appliance(s) | |
| Not in DB | |
| Sidewalks, Street Lights, Street Paved | |
| — | |
| — | |
| Wood Burning Stove, Gas Starter |
Tax History
| Year | Property Taxes |
|---|---|
| 2009 | $3,701 |
| 2020 | $7,104 |
Contact Agent
Nearby Similar Homes
Nearby Sold Comparables
Contact Agent
Listing Provided By
RE/MAX Suburban

