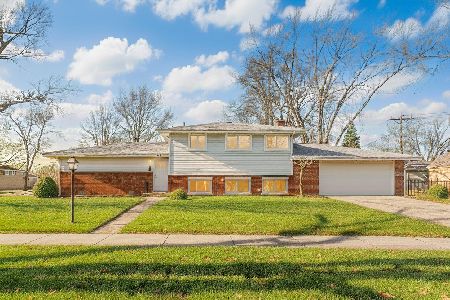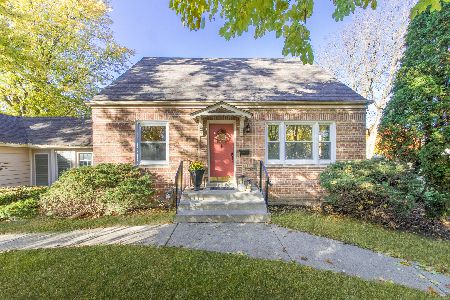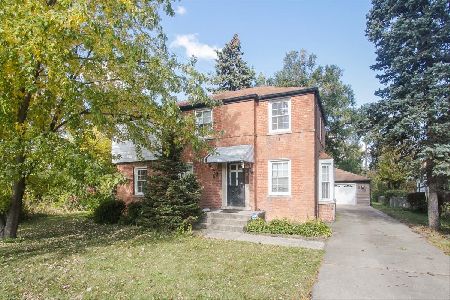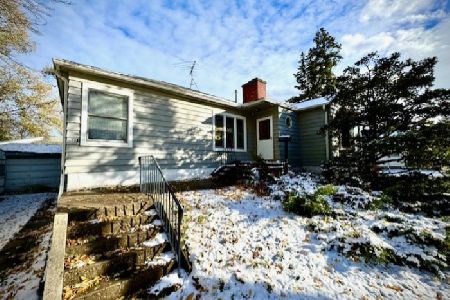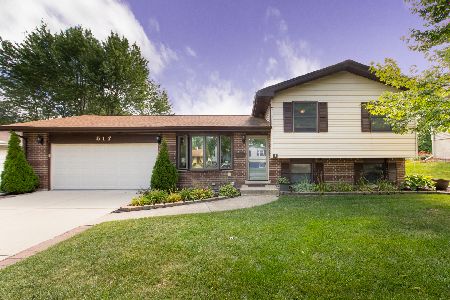500 Kenilworth Court, Des Plaines, Illinois 60016
$293,000
|
Sold
|
|
| Status: | Closed |
| Sqft: | 0 |
| Cost/Sqft: | — |
| Beds: | 3 |
| Baths: | 2 |
| Year Built: | 1974 |
| Property Taxes: | $4,558 |
| Days On Market: | 2434 |
| Lot Size: | 0,20 |
Description
This beautiful sunny, 3 bedroom 1.5 bath home features a brand new kitchen with corian counter tops, custom cabinets, fully remodeled bathrooms, family room and huge beautifully landscaped fenced yard with garden and storage shed. The roof and all mechanicals are new, home features central air, newer energy efficient windows, 2 car attached garage, storage shed and lots of natural light. Home is freshly painted with hardwood floors in living area and carpeting in the bedrooms. GENERAC whole house backup generator. Large southern roof exposure of this home makes it a good candidate for energy savings through Net Metering from the electric company. Home is walking distance to Terrace elementary school and located within the award winning Maine West high school attendance area. Enjoy the great facilities of the Des Plaines Public Library and Park District. Excellent in-town restaurants, close to METRA station and expressways. Come make this your home today!
Property Specifics
| Single Family | |
| — | |
| — | |
| 1974 | |
| None | |
| — | |
| No | |
| 0.2 |
| Cook | |
| — | |
| 0 / Not Applicable | |
| None | |
| Lake Michigan,Public | |
| Public Sewer | |
| 10385233 | |
| 09183140440000 |
Nearby Schools
| NAME: | DISTRICT: | DISTANCE: | |
|---|---|---|---|
|
Grade School
Terrace Elementary School |
62 | — | |
|
Middle School
Chippewa Middle School |
62 | Not in DB | |
|
High School
Maine West High School |
207 | Not in DB | |
Property History
| DATE: | EVENT: | PRICE: | SOURCE: |
|---|---|---|---|
| 14 Jul, 2019 | Sold | $293,000 | MRED MLS |
| 22 May, 2019 | Under contract | $289,000 | MRED MLS |
| 19 May, 2019 | Listed for sale | $289,000 | MRED MLS |
Room Specifics
Total Bedrooms: 3
Bedrooms Above Ground: 3
Bedrooms Below Ground: 0
Dimensions: —
Floor Type: Carpet
Dimensions: —
Floor Type: Carpet
Full Bathrooms: 2
Bathroom Amenities: —
Bathroom in Basement: —
Rooms: No additional rooms
Basement Description: None
Other Specifics
| 2 | |
| Concrete Perimeter | |
| — | |
| Deck, Storms/Screens | |
| Corner Lot,Fenced Yard,Irregular Lot | |
| 95X92 | |
| — | |
| None | |
| Hardwood Floors | |
| Range, Microwave, Dishwasher, Refrigerator, Washer, Dryer | |
| Not in DB | |
| Sidewalks, Street Lights, Street Paved | |
| — | |
| — | |
| — |
Tax History
| Year | Property Taxes |
|---|---|
| 2019 | $4,558 |
Contact Agent
Nearby Similar Homes
Nearby Sold Comparables
Contact Agent
Listing Provided By
Century 21 Elm, Realtors

