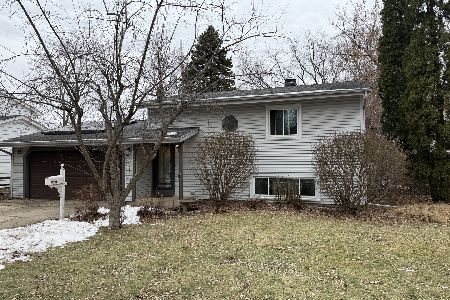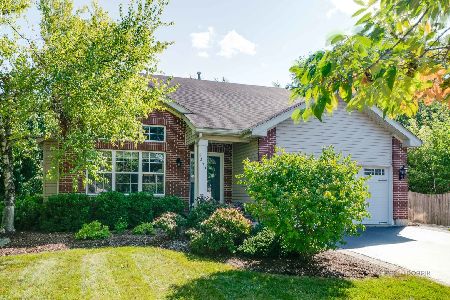250 Cascade Drive, Crystal Lake, Illinois 60012
$268,000
|
Sold
|
|
| Status: | Closed |
| Sqft: | 2,653 |
| Cost/Sqft: | $103 |
| Beds: | 4 |
| Baths: | 3 |
| Year Built: | 2004 |
| Property Taxes: | $7,912 |
| Days On Market: | 3761 |
| Lot Size: | 0,00 |
Description
Located on the Northside of Crystal Lake in the Prairie Ridge High school boundary sitting on a limited traffic street, not a pass through street, this spacious two story open floor plan 4 bedroom home with perfect size yard and full basement is secure and comfortable living. The perfectly designed kitchen flows smoothly into the family room with fireplace and dining room. Hardwood floors on first level. Dual staircase make access to second level effortless. Generously sized bedrooms and 2.1 baths is everything one needs. Master suite has whirlpool tub and separate shower. True full basement. Home was recently painted in soft tone colors, is sparkling clean and move in condition. Sitting on the front porch watching the world go by is a delight. Seller relocating.
Property Specifics
| Single Family | |
| — | |
| — | |
| 2004 | |
| Full | |
| DAYTON | |
| No | |
| — |
| Mc Henry | |
| Braeburn | |
| 200 / Annual | |
| Other | |
| Public | |
| Public Sewer | |
| 09055113 | |
| 1429354085 |
Nearby Schools
| NAME: | DISTRICT: | DISTANCE: | |
|---|---|---|---|
|
Grade School
North Elementary School |
47 | — | |
|
Middle School
Hannah Beardsley Middle School |
47 | Not in DB | |
|
High School
Prairie Ridge High School |
155 | Not in DB | |
Property History
| DATE: | EVENT: | PRICE: | SOURCE: |
|---|---|---|---|
| 27 Feb, 2013 | Sold | $232,500 | MRED MLS |
| 13 Jan, 2013 | Under contract | $238,750 | MRED MLS |
| 20 Nov, 2012 | Listed for sale | $238,750 | MRED MLS |
| 29 Dec, 2015 | Sold | $268,000 | MRED MLS |
| 13 Nov, 2015 | Under contract | $274,000 | MRED MLS |
| 2 Oct, 2015 | Listed for sale | $274,000 | MRED MLS |
Room Specifics
Total Bedrooms: 4
Bedrooms Above Ground: 4
Bedrooms Below Ground: 0
Dimensions: —
Floor Type: Carpet
Dimensions: —
Floor Type: Carpet
Dimensions: —
Floor Type: Carpet
Full Bathrooms: 3
Bathroom Amenities: Whirlpool,Separate Shower,Double Sink
Bathroom in Basement: 0
Rooms: Eating Area
Basement Description: Unfinished
Other Specifics
| 2 | |
| Concrete Perimeter | |
| Asphalt | |
| Deck, Patio | |
| Landscaped | |
| 70X120 | |
| Unfinished | |
| Full | |
| Vaulted/Cathedral Ceilings, Hardwood Floors, First Floor Laundry | |
| Range, Microwave, Dishwasher, Refrigerator, Washer, Dryer, Disposal, Stainless Steel Appliance(s) | |
| Not in DB | |
| Sidewalks, Street Lights, Street Paved | |
| — | |
| — | |
| Wood Burning |
Tax History
| Year | Property Taxes |
|---|---|
| 2013 | $7,841 |
| 2015 | $7,912 |
Contact Agent
Nearby Similar Homes
Nearby Sold Comparables
Contact Agent
Listing Provided By
Berkshire Hathaway HomeServices Starck Real Estate






