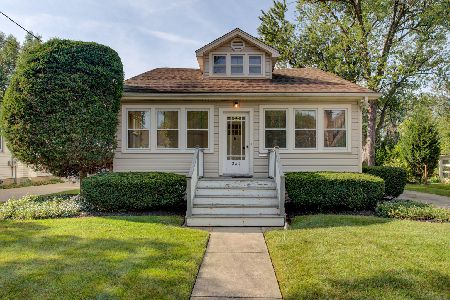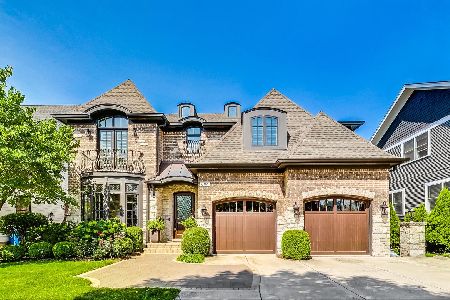250 Crescent Avenue, Elmhurst, Illinois 60126
$785,000
|
Sold
|
|
| Status: | Closed |
| Sqft: | 3,794 |
| Cost/Sqft: | $216 |
| Beds: | 5 |
| Baths: | 5 |
| Year Built: | 2004 |
| Property Taxes: | $19,019 |
| Days On Market: | 2908 |
| Lot Size: | 0,21 |
Description
Location and value all in one! Quality built close to Jefferson school, Prairie Path & Parks. Great formal & causal space for the family. Living & Dining Room open to each other for entertaining. 2 Story foyer. Hardwood floors. Extensive trim detail & 2 panel white doors. 1st floor office or bedroom for inlaw with walk-in closet, full bathroom on this floor. Kitchen with granite, stainless appliances, double oven, walk-in pantry, island with seating & sliders to the patio. Oversized family room w/floor to ceiling stone fireplace and planning desk in this room. 1st floor Laundry & Mud Room. 5 bedroom on the 2nd floor. Ensuite bedroom. All bedrooms w/walk-in closets. Master suite w/2 closets and spa bath. Newly finished basement with wet bar and two separate rec areas & full bath. Lots of storage space & room for a another bedroom/play room or exercise if needed. Private fenced 60x150 lot w/professional landscape. Sprinkler system. Covered porch. New FA & HWH A true 3 car!
Property Specifics
| Single Family | |
| — | |
| Traditional | |
| 2004 | |
| Full | |
| — | |
| No | |
| 0.21 |
| Du Page | |
| — | |
| 0 / Not Applicable | |
| None | |
| Lake Michigan | |
| Public Sewer | |
| 09846039 | |
| 0612312030 |
Nearby Schools
| NAME: | DISTRICT: | DISTANCE: | |
|---|---|---|---|
|
Grade School
Jefferson Elementary School |
205 | — | |
|
Middle School
Sandburg Middle School |
205 | Not in DB | |
|
High School
York Community High School |
205 | Not in DB | |
Property History
| DATE: | EVENT: | PRICE: | SOURCE: |
|---|---|---|---|
| 3 Apr, 2018 | Sold | $785,000 | MRED MLS |
| 5 Mar, 2018 | Under contract | $819,900 | MRED MLS |
| 1 Feb, 2018 | Listed for sale | $819,900 | MRED MLS |
Room Specifics
Total Bedrooms: 5
Bedrooms Above Ground: 5
Bedrooms Below Ground: 0
Dimensions: —
Floor Type: Carpet
Dimensions: —
Floor Type: Carpet
Dimensions: —
Floor Type: Carpet
Dimensions: —
Floor Type: —
Full Bathrooms: 5
Bathroom Amenities: Whirlpool,Separate Shower,Double Sink
Bathroom in Basement: 1
Rooms: Bedroom 5,Office,Recreation Room,Game Room
Basement Description: Partially Finished
Other Specifics
| 3 | |
| Concrete Perimeter | |
| Brick | |
| Deck, Patio, Brick Paver Patio, Storms/Screens | |
| Fenced Yard,Landscaped | |
| 60X150 | |
| — | |
| Full | |
| Vaulted/Cathedral Ceilings, Skylight(s), Bar-Wet, Hardwood Floors, First Floor Bedroom, First Floor Full Bath | |
| — | |
| Not in DB | |
| Park, Curbs, Sidewalks, Street Lights, Street Paved | |
| — | |
| — | |
| Gas Log |
Tax History
| Year | Property Taxes |
|---|---|
| 2018 | $19,019 |
Contact Agent
Nearby Similar Homes
Nearby Sold Comparables
Contact Agent
Listing Provided By
@properties












