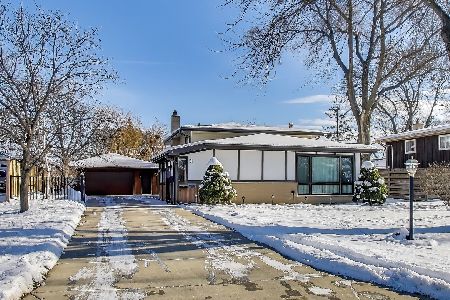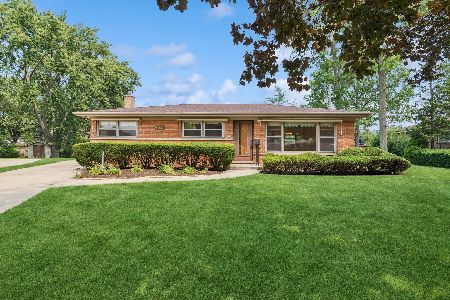250 Greenfield Drive, Glenview, Illinois 60025
$695,000
|
Sold
|
|
| Status: | Closed |
| Sqft: | 2,567 |
| Cost/Sqft: | $263 |
| Beds: | 4 |
| Baths: | 4 |
| Year Built: | 2001 |
| Property Taxes: | $9,120 |
| Days On Market: | 1668 |
| Lot Size: | 0,00 |
Description
Built in 2001! This picture perfect Glenview home has been freshly remodeled and is move-in ready. Featuring 5 bedrooms and 3 1/2 baths. There are four bedrooms upstairs which includes a bright master suite with master bath and his and hers walk-in closets. The other 3 bedrooms are generous in size and closet space. There are beautifully refinished hardwood floors throughout the main level where you will find a gourmet kitchen that flows openly into the large family room with a gas fireplace. A dining room that connects to a formal living room and a half bath. Let's not forget the sliding glass door that leads out to the beautiful and spacious fully fenced backyard with a wood deck, paver patio and a 2 1/2 car garage. The fully finished basement includes an entertainment room, an additional bedroom, a full bath and a separate laundry room. This home is also HVAC zoned. Fantasic location and great schools!
Property Specifics
| Single Family | |
| — | |
| — | |
| 2001 | |
| Full | |
| — | |
| No | |
| — |
| Cook | |
| — | |
| 0 / Not Applicable | |
| None | |
| Lake Michigan | |
| Public Sewer | |
| 11134441 | |
| 09123020080000 |
Nearby Schools
| NAME: | DISTRICT: | DISTANCE: | |
|---|---|---|---|
|
Grade School
Henking Elementary School |
34 | — | |
|
Middle School
Springman Middle School |
34 | Not in DB | |
|
High School
Glenbrook South High School |
225 | Not in DB | |
Property History
| DATE: | EVENT: | PRICE: | SOURCE: |
|---|---|---|---|
| 16 Aug, 2021 | Sold | $695,000 | MRED MLS |
| 26 Jun, 2021 | Under contract | $675,000 | MRED MLS |
| 24 Jun, 2021 | Listed for sale | $675,000 | MRED MLS |
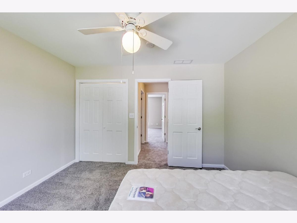
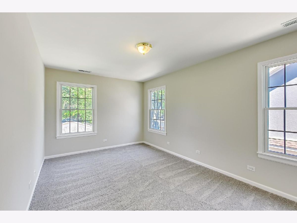
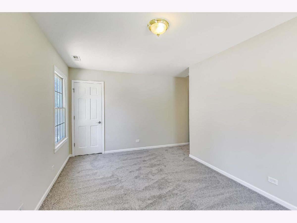
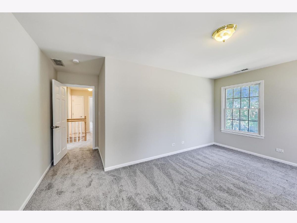
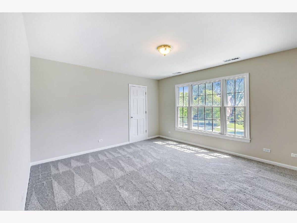
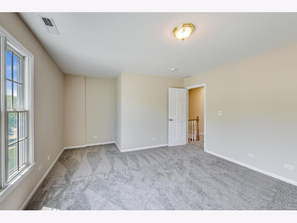
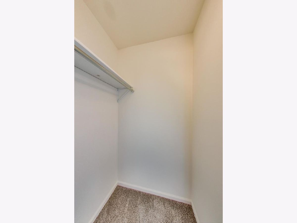
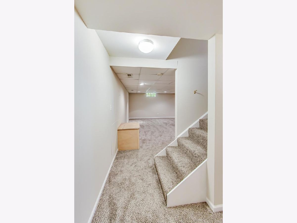
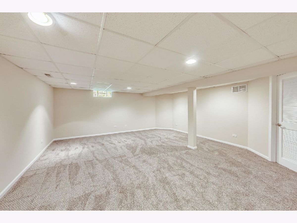
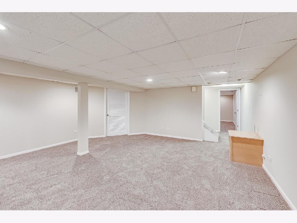
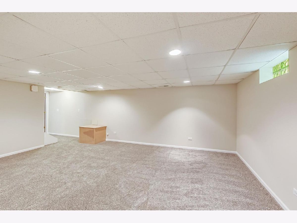
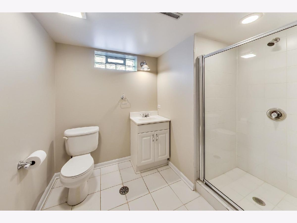
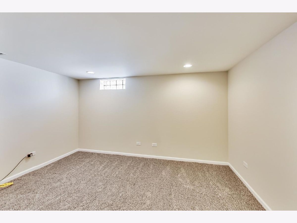
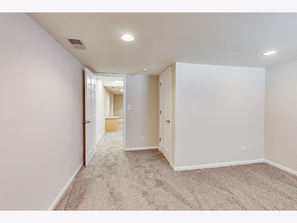
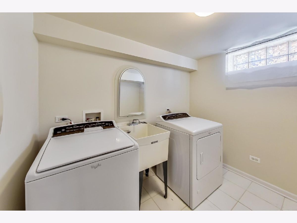
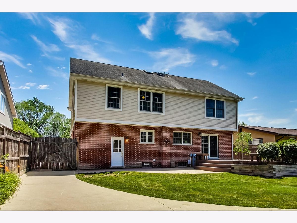
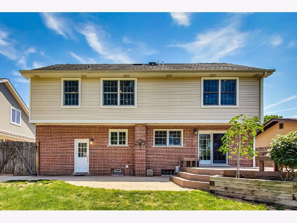
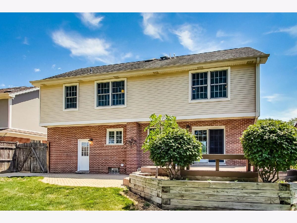
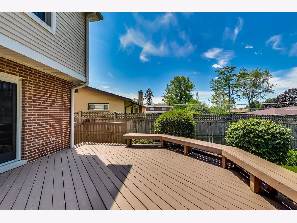
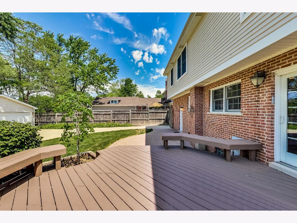
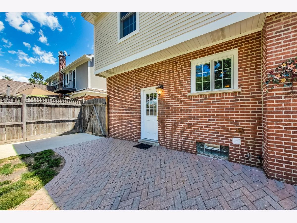
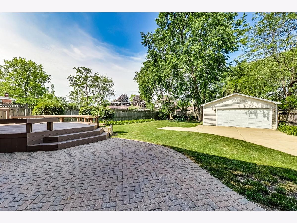
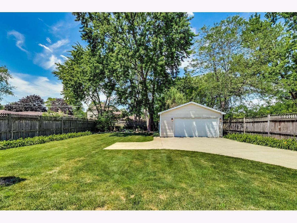
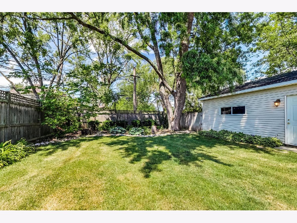
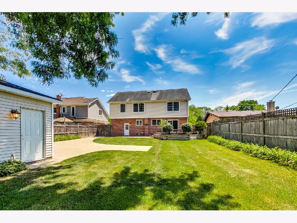
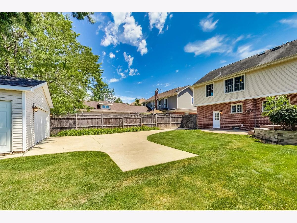
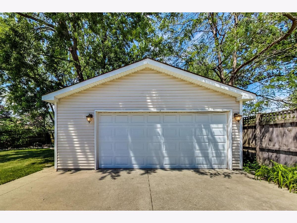
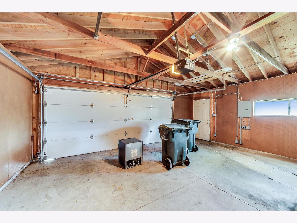
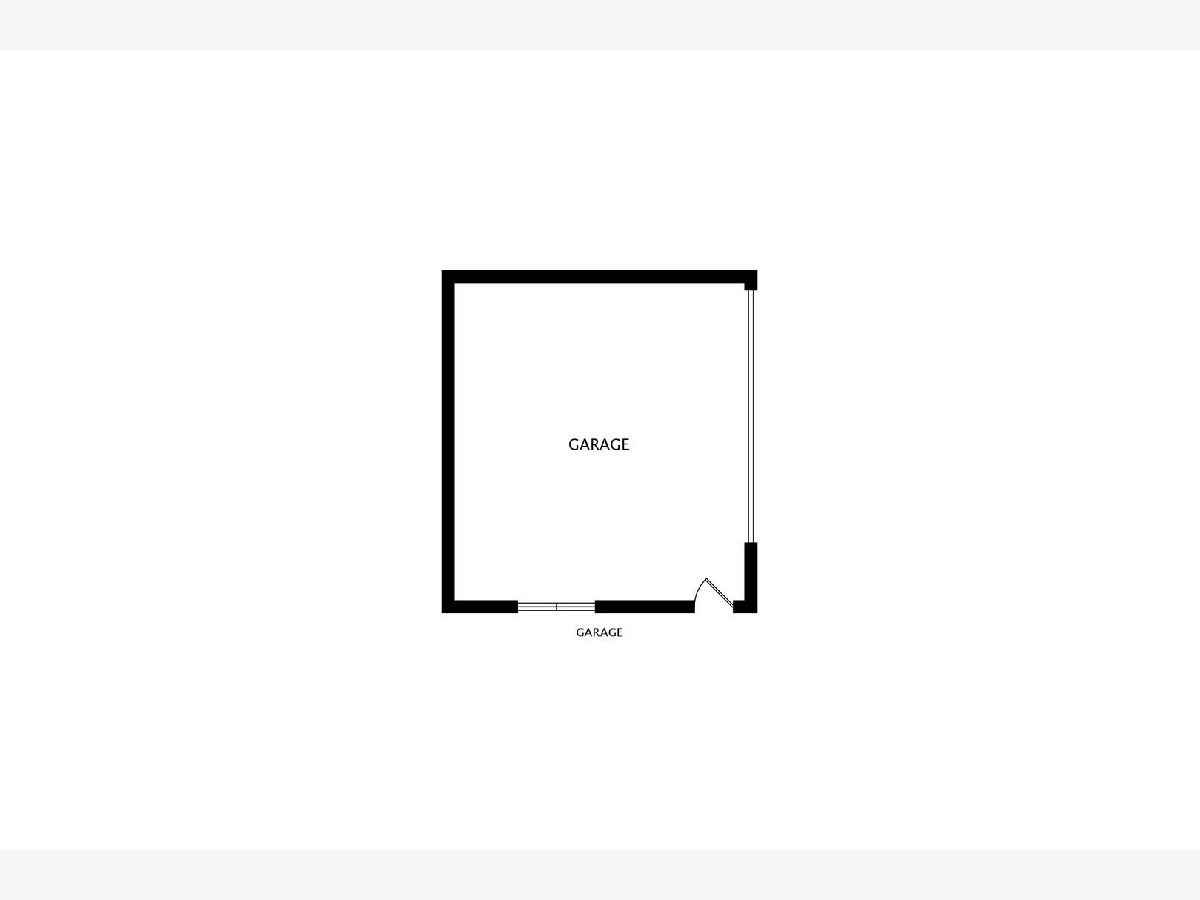
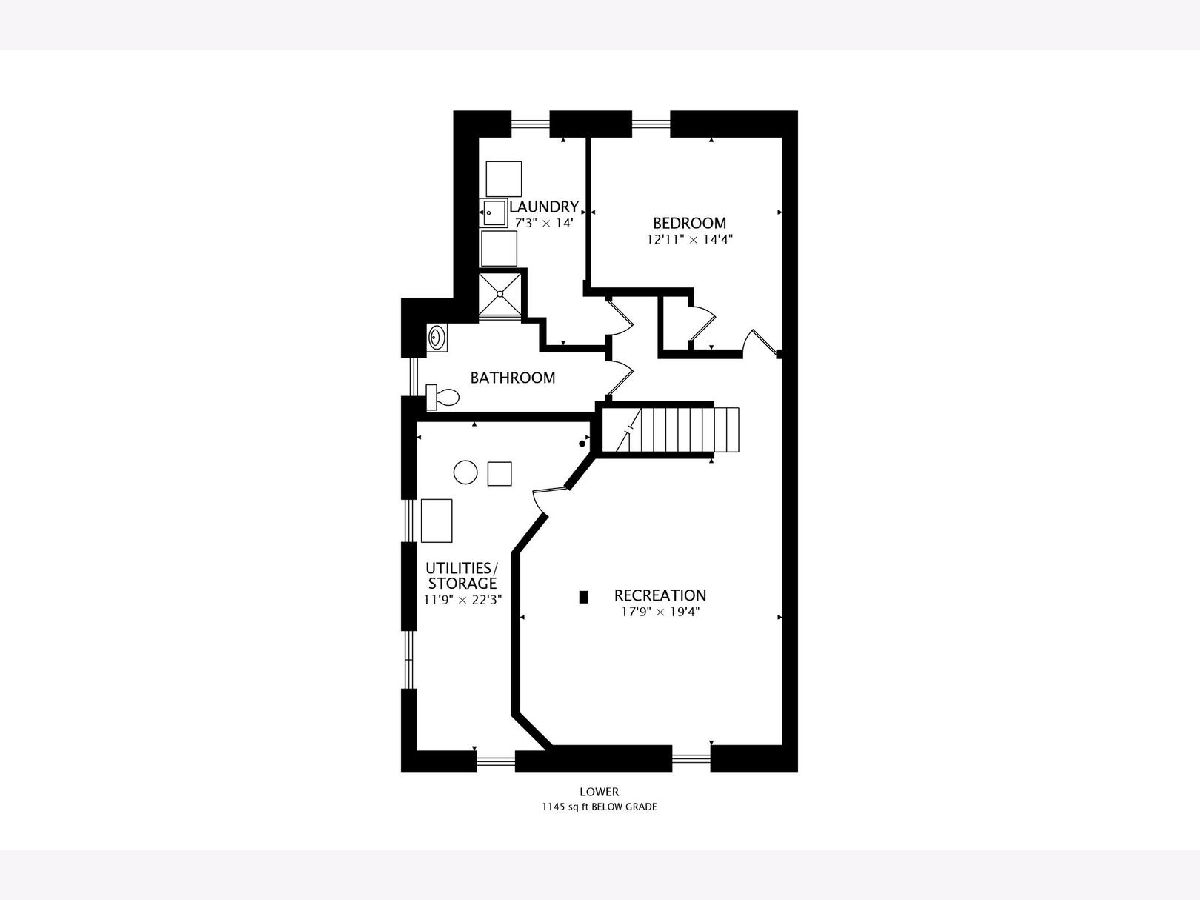
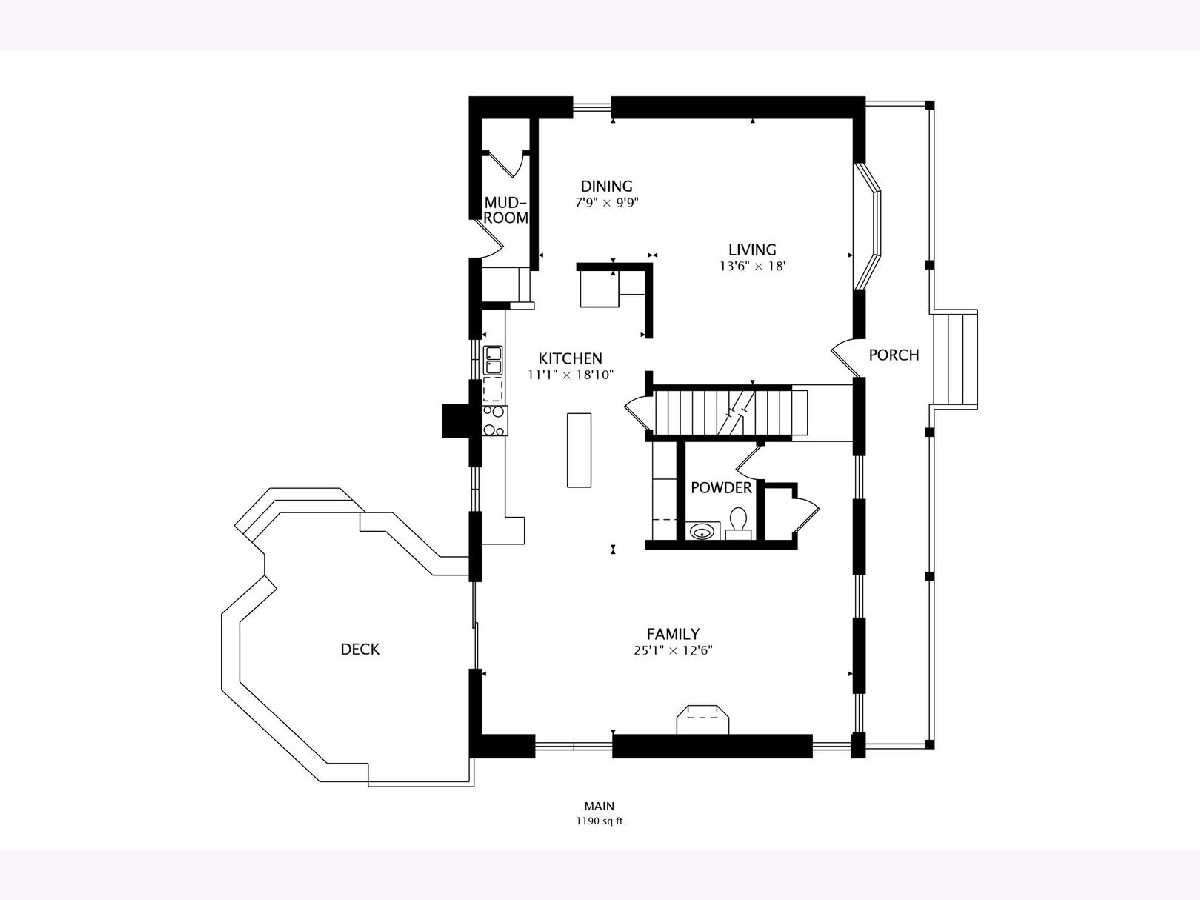
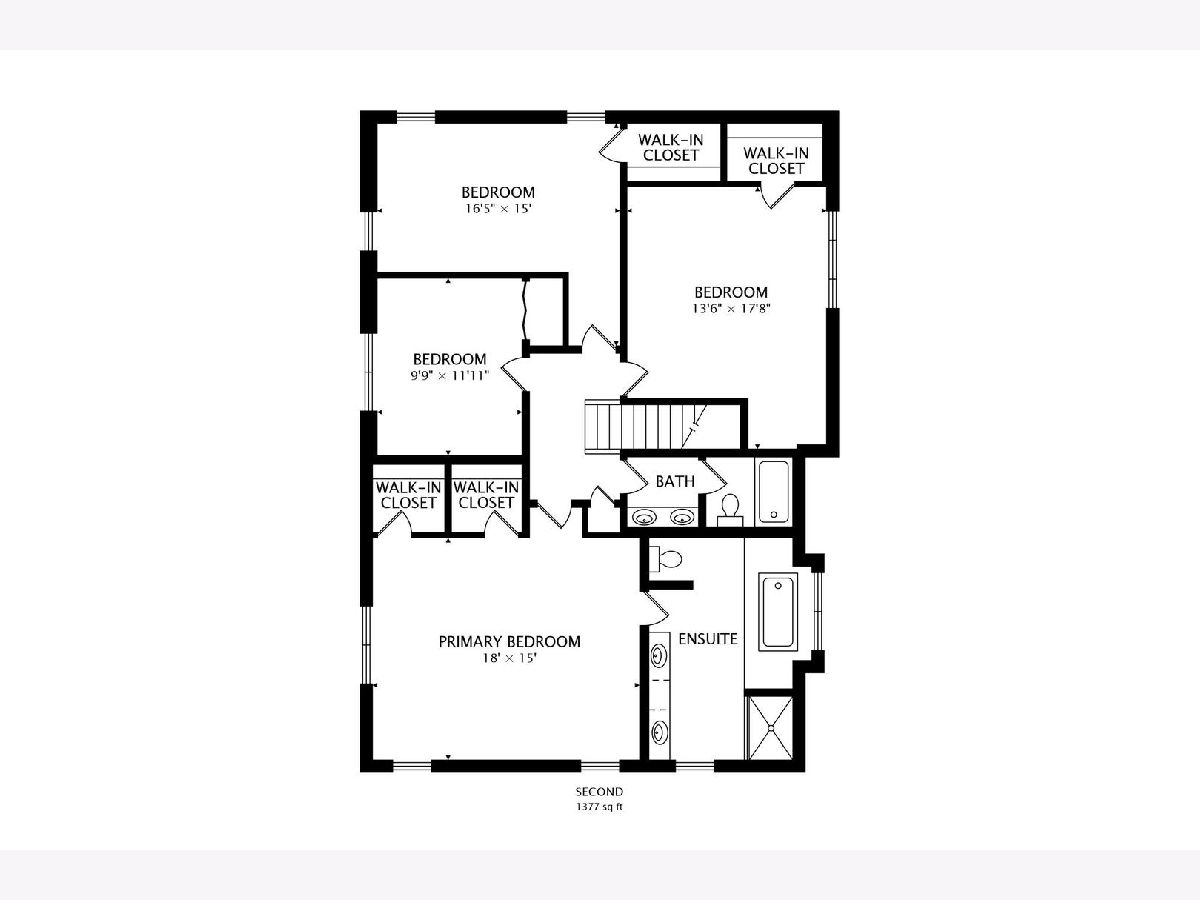
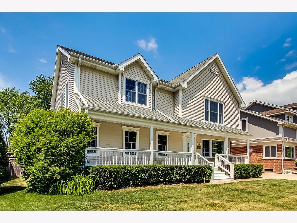
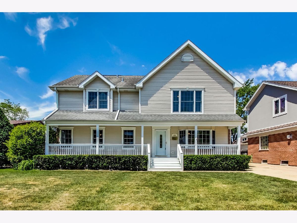
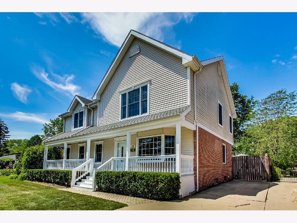
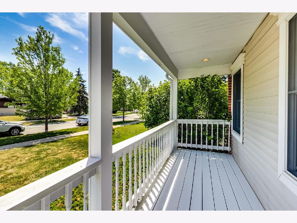
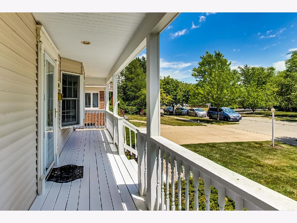
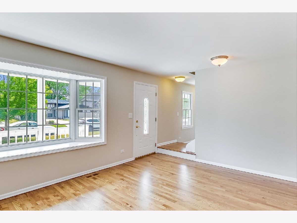
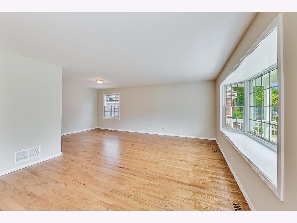
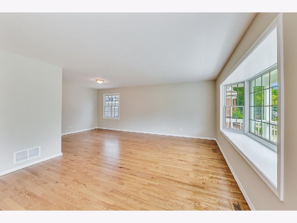
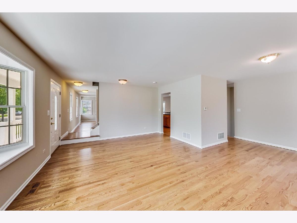
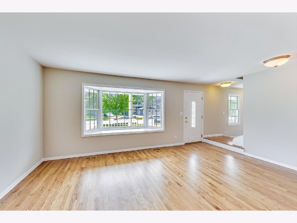
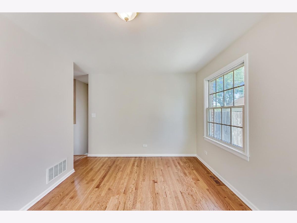
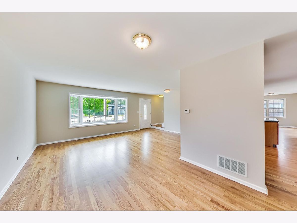
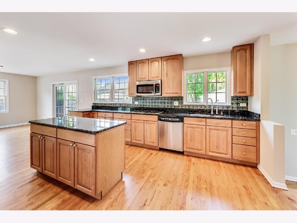
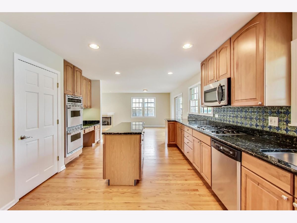
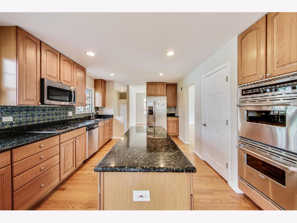
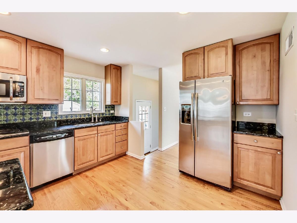
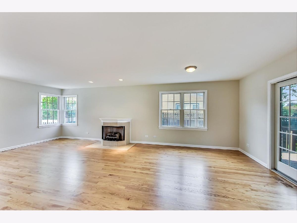
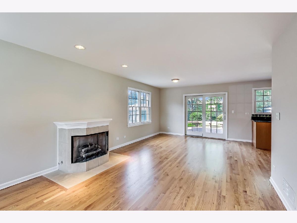
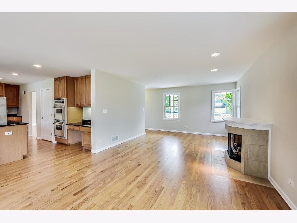
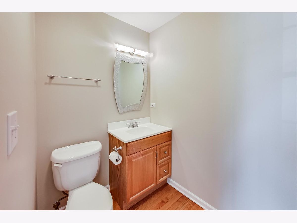
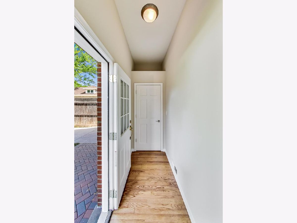
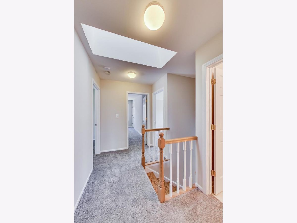
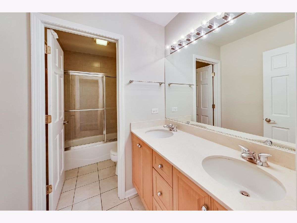
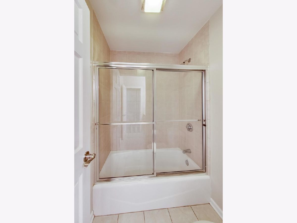
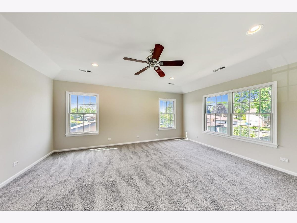
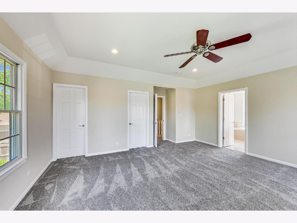
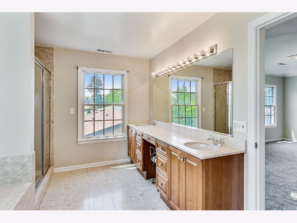
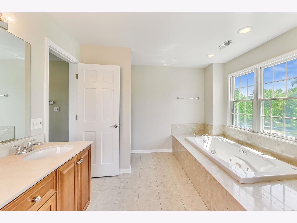
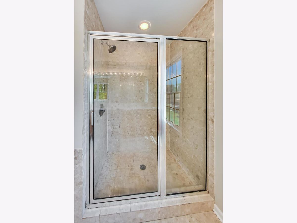
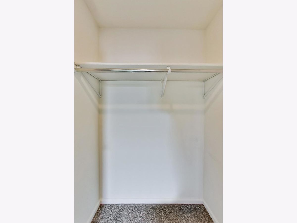
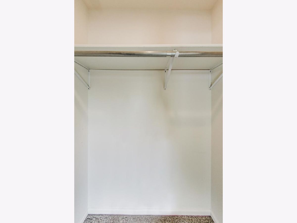
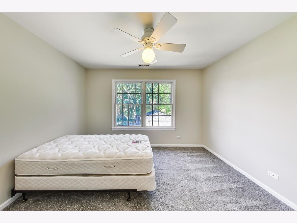
Room Specifics
Total Bedrooms: 5
Bedrooms Above Ground: 4
Bedrooms Below Ground: 1
Dimensions: —
Floor Type: Carpet
Dimensions: —
Floor Type: Carpet
Dimensions: —
Floor Type: —
Dimensions: —
Floor Type: —
Full Bathrooms: 4
Bathroom Amenities: Separate Shower,Double Sink,Soaking Tub
Bathroom in Basement: 1
Rooms: Utility Room-Lower Level,Recreation Room,Bedroom 5
Basement Description: Finished
Other Specifics
| 2.5 | |
| Concrete Perimeter | |
| Concrete | |
| Deck, Brick Paver Patio, Storms/Screens | |
| Fenced Yard | |
| 60X156 | |
| — | |
| Full | |
| Hardwood Floors | |
| Double Oven, Microwave, Dishwasher, Refrigerator, Washer, Dryer, Disposal, Stainless Steel Appliance(s), Cooktop | |
| Not in DB | |
| Park, Curbs, Sidewalks, Street Lights, Street Paved | |
| — | |
| — | |
| Gas Log, Gas Starter |
Tax History
| Year | Property Taxes |
|---|---|
| 2021 | $9,120 |
Contact Agent
Nearby Similar Homes
Nearby Sold Comparables
Contact Agent
Listing Provided By
Dream Town Realty





