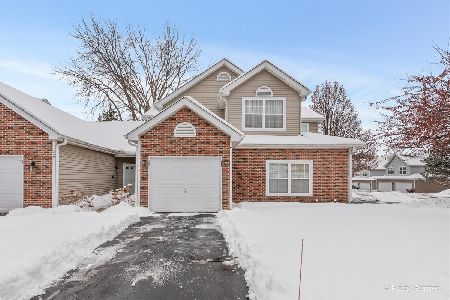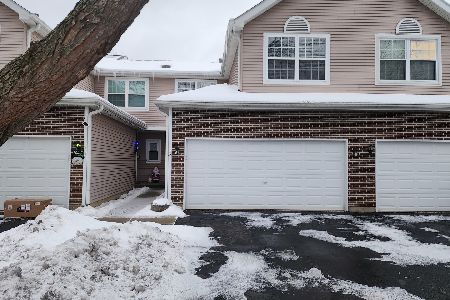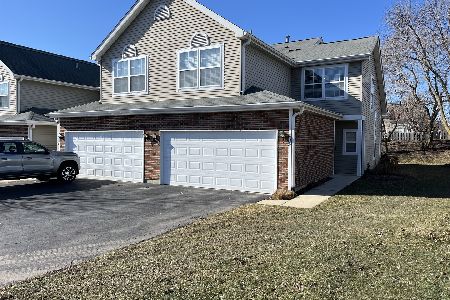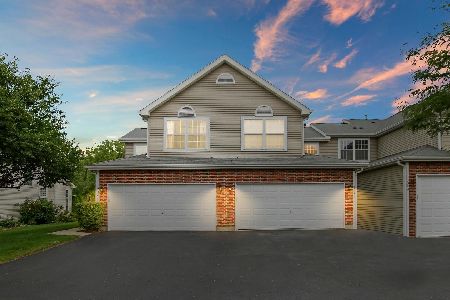250 Partridge Court, Algonquin, Illinois 60102
$183,000
|
Sold
|
|
| Status: | Closed |
| Sqft: | 1,398 |
| Cost/Sqft: | $136 |
| Beds: | 2 |
| Baths: | 3 |
| Year Built: | 1994 |
| Property Taxes: | $4,047 |
| Days On Market: | 1631 |
| Lot Size: | 0,00 |
Description
NEW CARPET & FRESHLY PAINTED, ABBEY MODEL. FIREPLACE Dramatic vaulted ceilings offer a feeling of space in addition to the 9' ceilings throughout the rest of the main floor. Freshly painted throughout along with brand new carpet. Open floor plan accommodates that expandable dining room table for family gatherings. Large family room with fireplace and slider that leads to your patio and yard. The spacious kitchen has it's own eat-in table space in addition to the separate dining room. Upstairs offers a nice loft that will adapt to whatever your lifestyle demands, two large bedrooms, each with their own private full bath, as well as a laundry room--no more lugging laundry up and down stairs! Primary bedroom suite is graced with vaulted ceiling, views of the yard, double closets. Second suite has a walk-in closet and a bath. Nice 2 car garage too. Close to shopping, restaurants, entertainment, and commuter lines. Maintenance-free lifestyle! Please note there are no tax exemptions.
Property Specifics
| Condos/Townhomes | |
| 2 | |
| — | |
| 1994 | |
| None | |
| ABBEY | |
| No | |
| — |
| Mc Henry | |
| Highland Glen | |
| 220 / Monthly | |
| Exterior Maintenance,Lawn Care | |
| Public | |
| Public Sewer | |
| 11189162 | |
| 1928302006 |
Property History
| DATE: | EVENT: | PRICE: | SOURCE: |
|---|---|---|---|
| 22 Jun, 2012 | Sold | $92,500 | MRED MLS |
| 30 May, 2012 | Under contract | $99,900 | MRED MLS |
| — | Last price change | $111,240 | MRED MLS |
| 2 Apr, 2012 | Listed for sale | $111,240 | MRED MLS |
| 17 Sep, 2021 | Sold | $183,000 | MRED MLS |
| 18 Aug, 2021 | Under contract | $189,900 | MRED MLS |
| 12 Aug, 2021 | Listed for sale | $189,900 | MRED MLS |
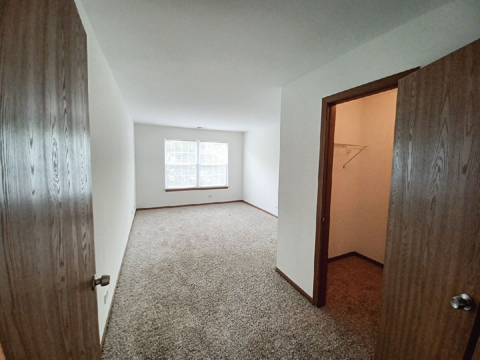
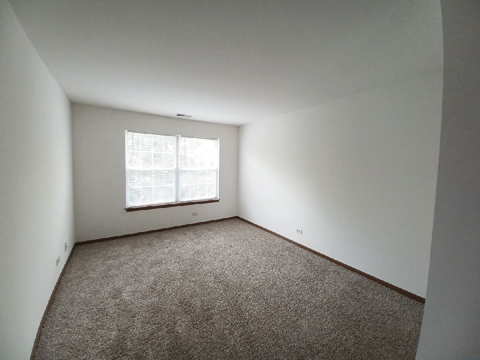
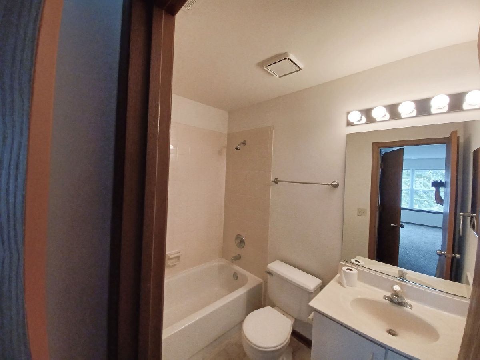
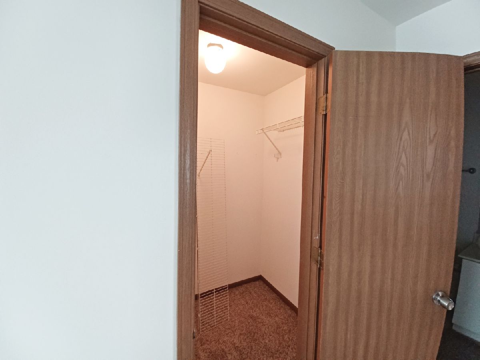
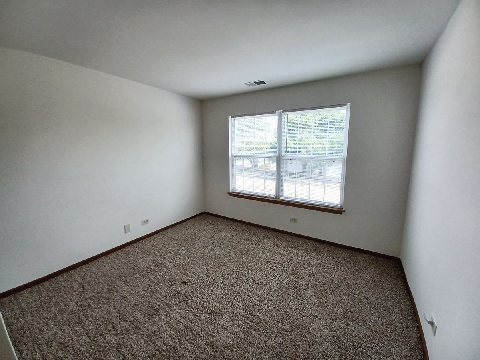
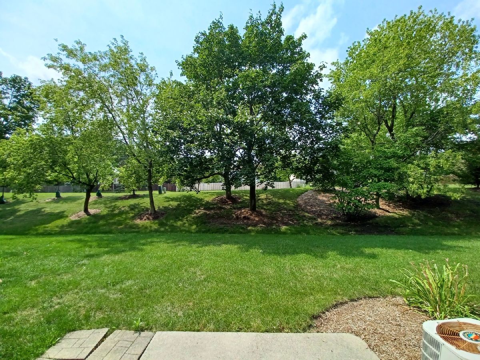
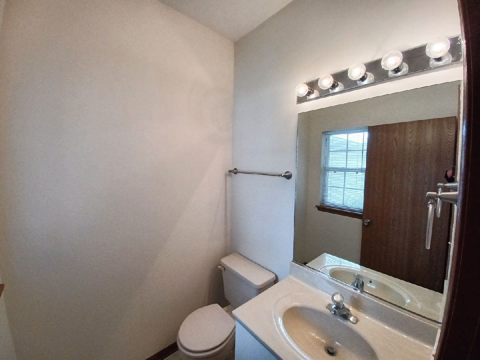
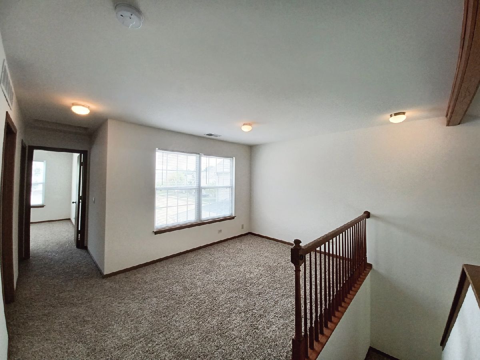
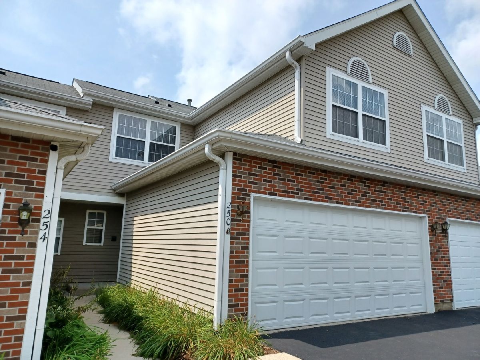
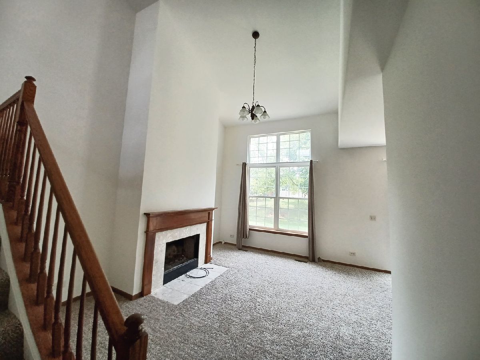
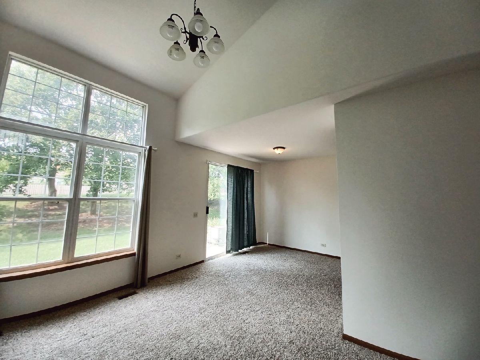
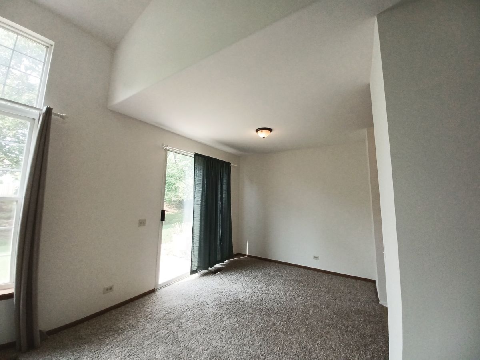
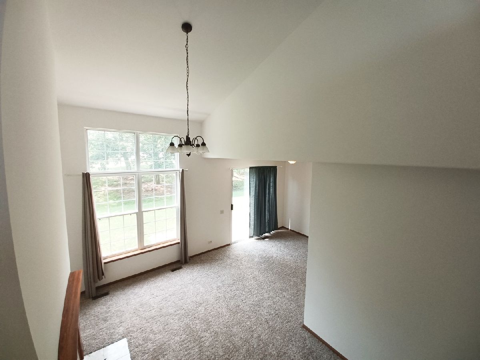
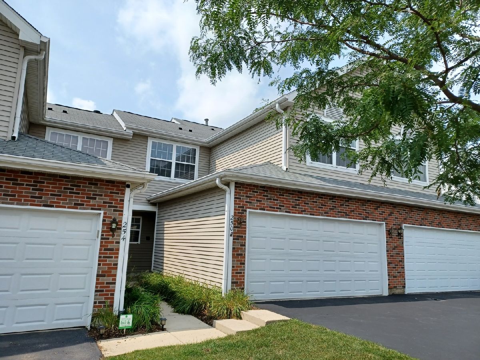
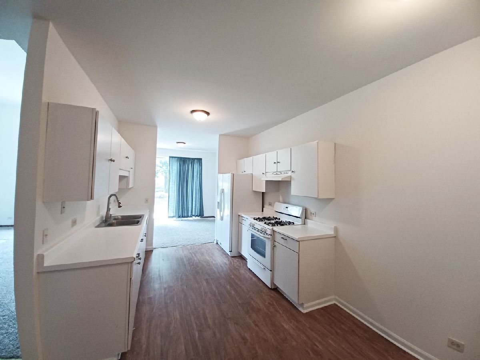
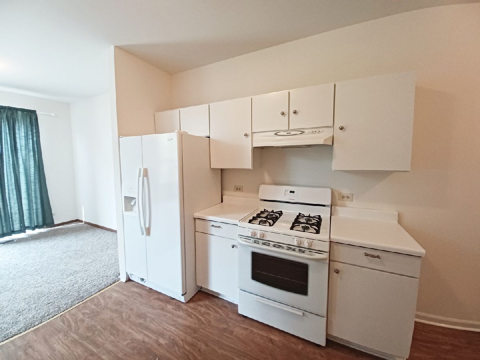
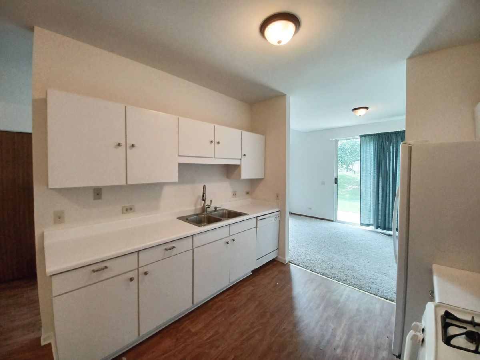
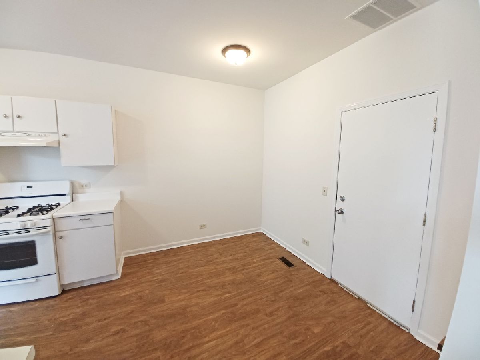
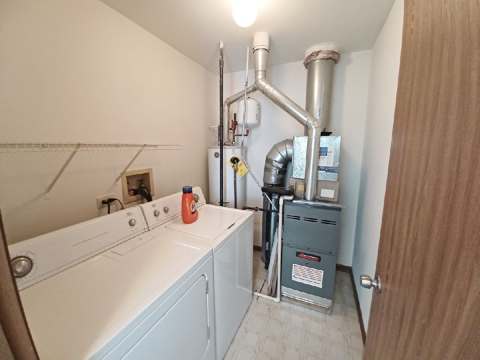
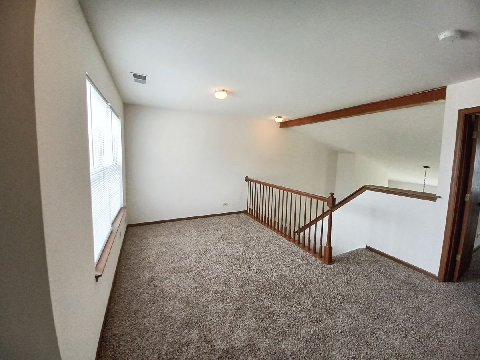
Room Specifics
Total Bedrooms: 2
Bedrooms Above Ground: 2
Bedrooms Below Ground: 0
Dimensions: —
Floor Type: Carpet
Full Bathrooms: 3
Bathroom Amenities: —
Bathroom in Basement: 0
Rooms: Eating Area,Foyer,Loft,Utility Room-2nd Floor
Basement Description: Slab
Other Specifics
| 2 | |
| Concrete Perimeter | |
| Asphalt | |
| Patio | |
| Common Grounds | |
| 0X0 | |
| — | |
| Full | |
| Vaulted/Cathedral Ceilings, Laundry Hook-Up in Unit | |
| Range | |
| Not in DB | |
| — | |
| — | |
| — | |
| Wood Burning |
Tax History
| Year | Property Taxes |
|---|---|
| 2012 | $4,047 |
Contact Agent
Nearby Similar Homes
Nearby Sold Comparables
Contact Agent
Listing Provided By
Keefe Real Estate Inc

